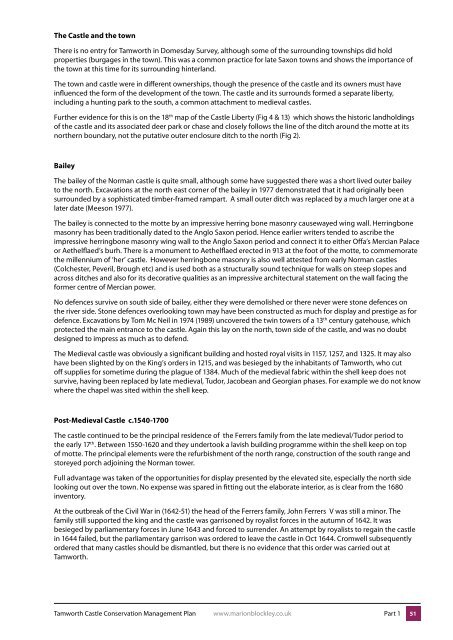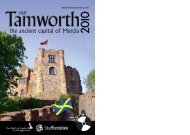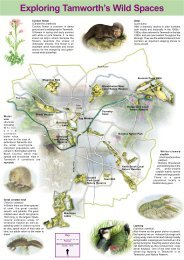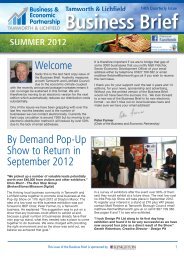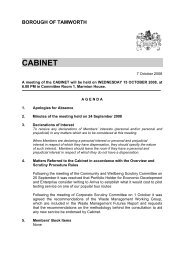Conservation Management Plan - Tamworth Borough Council
Conservation Management Plan - Tamworth Borough Council
Conservation Management Plan - Tamworth Borough Council
You also want an ePaper? Increase the reach of your titles
YUMPU automatically turns print PDFs into web optimized ePapers that Google loves.
The Castle and the town<br />
There is no entry for <strong>Tamworth</strong> in Domesday Survey, although some of the surrounding townships did hold<br />
properties (burgages in the town). This was a common practice for late Saxon towns and shows the importance of<br />
the town at this time for its surrounding hinterland.<br />
The town and castle were in different ownerships, though the presence of the castle and its owners must have<br />
influenced the form of the development of the town. The castle and its surrounds formed a separate liberty,<br />
including a hunting park to the south, a common attachment to medieval castles.<br />
Further evidence for this is on the 18 th map of the Castle Liberty (Fig 4 & 13) which shows the historic landholdings<br />
of the castle and its associated deer park or chase and closely follows the line of the ditch around the motte at its<br />
northern boundary, not the putative outer enclosure ditch to the north (Fig 2).<br />
Bailey<br />
The bailey of the Norman castle is quite small, although some have suggested there was a short lived outer bailey<br />
to the north. Excavations at the north east corner of the bailey in 1977 demonstrated that it had originally been<br />
surrounded by a sophisticated timber-framed rampart. A small outer ditch was replaced by a much larger one at a<br />
later date (Meeson 1977).<br />
The bailey is connected to the motte by an impressive herring bone masonry causewayed wing wall. Herringbone<br />
masonry has been traditionally dated to the Anglo Saxon period. Hence earlier writers tended to ascribe the<br />
impressive herringbone masonry wing wall to the Anglo Saxon period and connect it to either Offa’s Mercian Palace<br />
or Aethelflaed’s burh. There is a monument to Aethelflaed erected in 913 at the foot of the motte, to commemorate<br />
the millennium of ‘her’ castle. However herringbone masonry is also well attested from early Norman castles<br />
(Colchester, Peveril, Brough etc) and is used both as a structurally sound technique for walls on steep slopes and<br />
across ditches and also for its decorative qualities as an impressive architectural statement on the wall facing the<br />
former centre of Mercian power.<br />
No defences survive on south side of bailey, either they were demolished or there never were stone defences on<br />
the river side. Stone defences overlooking town may have been constructed as much for display and prestige as for<br />
defence. Excavations by Tom Mc Neil in 1974 (1989) uncovered the twin towers of a 13 th century gatehouse, which<br />
protected the main entrance to the castle. Again this lay on the north, town side of the castle, and was no doubt<br />
designed to impress as much as to defend.<br />
The Medieval castle was obviously a significant building and hosted royal visits in 1157, 1257, and 1325. It may also<br />
have been slighted by on the King’s orders in 1215, and was besieged by the inhabitants of <strong>Tamworth</strong>, who cut<br />
off supplies for sometime during the plague of 1384. Much of the medieval fabric within the shell keep does not<br />
survive, having been replaced by late medieval, Tudor, Jacobean and Georgian phases. For example we do not know<br />
where the chapel was sited within the shell keep.<br />
Post-Medieval Castle c.1540-1700<br />
The castle continued to be the principal residence of the Ferrers family from the late medieval/Tudor period to<br />
the early 17 th . Between 1550-1620 and they undertook a lavish building programme within the shell keep on top<br />
of motte. The principal elements were the refurbishment of the north range, construction of the south range and<br />
storeyed porch adjoining the Norman tower.<br />
Full advantage was taken of the opportunities for display presented by the elevated site, especially the north side<br />
looking out over the town. No expense was spared in fitting out the elaborate interior, as is clear from the 1680<br />
inventory.<br />
At the outbreak of the Civil War in (1642-51) the head of the Ferrers family, John Ferrers V was still a minor. The<br />
family still supported the king and the castle was garrisoned by royalist forces in the autumn of 1642. It was<br />
besieged by parliamentary forces in June 1643 and forced to surrender. An attempt by royalists to regain the castle<br />
in 1644 failed, but the parliamentary garrison was ordered to leave the castle in Oct 1644. Cromwell subsequently<br />
ordered that many castles should be dismantled, but there is no evidence that this order was carried out at<br />
<strong>Tamworth</strong>.<br />
<strong>Tamworth</strong> Castle <strong>Conservation</strong> <strong>Management</strong> <strong>Plan</strong> www.marionblockley.co.uk<br />
Part 1<br />
51


