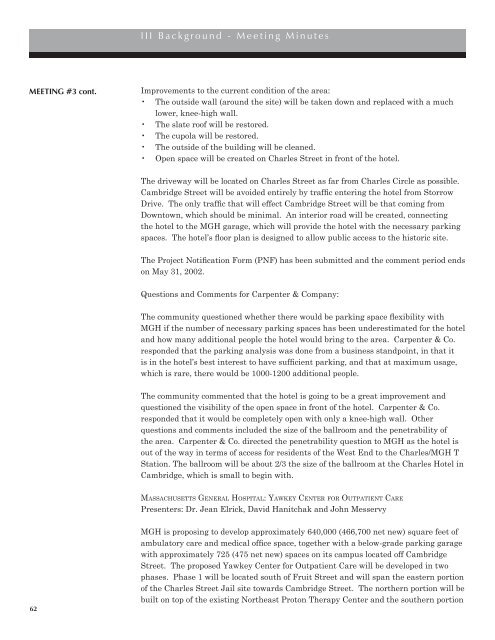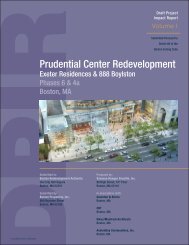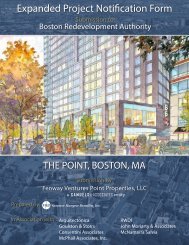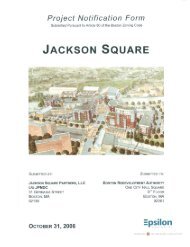III Background - Meeting Minutes - Boston Redevelopment Authority
III Background - Meeting Minutes - Boston Redevelopment Authority
III Background - Meeting Minutes - Boston Redevelopment Authority
You also want an ePaper? Increase the reach of your titles
YUMPU automatically turns print PDFs into web optimized ePapers that Google loves.
MEETING #3 cont.<br />
62<br />
I I I B a c k g r o u n d - M e e t i n g M i n u t e s<br />
Improvements to the current condition of the area:<br />
• The outside wall (around the site) will be taken down and replaced with a much<br />
lower, knee-high wall.<br />
• The slate roof will be restored.<br />
• The cupola will be restored.<br />
• The outside of the building will be cleaned.<br />
• Open space will be created on Charles Street in front of the hotel.<br />
The driveway will be located on Charles Street as far from Charles Circle as possible.<br />
Cambridge Street will be avoided entirely by traffic entering the hotel from Storrow<br />
Drive. The only traffic that will effect Cambridge Street will be that coming from<br />
Downtown, which should be minimal. An interior road will be created, connecting<br />
the hotel to the MGH garage, which will provide the hotel with the necessary parking<br />
spaces. The hotel’s floor plan is designed to allow public access to the historic site.<br />
The Project Notification Form (PNF) has been submitted and the comment period ends<br />
on May 31, 2002.<br />
Questions and Comments for Carpenter & Company:<br />
The community questioned whether there would be parking space flexibility with<br />
MGH if the number of necessary parking spaces has been underestimated for the hotel<br />
and how many additional people the hotel would bring to the area. Carpenter & Co.<br />
responded that the parking analysis was done from a business standpoint, in that it<br />
is in the hotel’s best interest to have sufficient parking, and that at maximum usage,<br />
which is rare, there would be 1000-1200 additional people.<br />
The community commented that the hotel is going to be a great improvement and<br />
questioned the visibility of the open space in front of the hotel. Carpenter & Co.<br />
responded that it would be completely open with only a knee-high wall. Other<br />
questions and comments included the size of the ballroom and the penetrability of<br />
the area. Carpenter & Co. directed the penetrability question to MGH as the hotel is<br />
out of the way in terms of access for residents of the West End to the Charles/MGH T<br />
Station. The ballroom will be about 2/3 the size of the ballroom at the Charles Hotel in<br />
Cambridge, which is small to begin with.<br />
MASSACHUSETTS GENERAL HOSPITAL: YAWKEY CENTER FOR OUTPATIENT CARE<br />
Presenters: Dr. Jean Elrick, David Hanitchak and John Messervy<br />
MGH is proposing to develop approximately 640,000 (466,700 net new) square feet of<br />
ambulatory care and medical office space, together with a below-grade parking garage<br />
with approximately 725 (475 net new) spaces on its campus located off Cambridge<br />
Street. The proposed Yawkey Center for Outpatient Care will be developed in two<br />
phases. Phase 1 will be located south of Fruit Street and will span the eastern portion<br />
of the Charles Street Jail site towards Cambridge Street. The northern portion will be<br />
built on top of the existing Northeast Proton Therapy Center and the southern portion
















