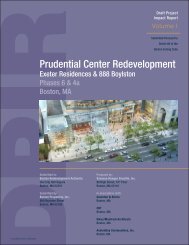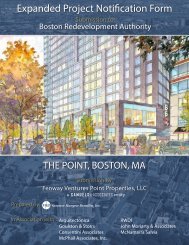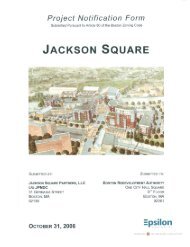III Background - Meeting Minutes - Boston Redevelopment Authority
III Background - Meeting Minutes - Boston Redevelopment Authority
III Background - Meeting Minutes - Boston Redevelopment Authority
You also want an ePaper? Increase the reach of your titles
YUMPU automatically turns print PDFs into web optimized ePapers that Google loves.
MEETING #5 cont.<br />
82<br />
I I I B a c k g r o u n d - M e e t i n g M i n u t e s<br />
E. Institutional Master Plan<br />
1. Zoning Commission adopts Institutional Master Plan for specific area<br />
2. Overlays and supersedes underlying zoning<br />
WEST END URBAN RENEWAL PLAN OVERVIEW<br />
Presenter: Don Wiest, BRA Land Use Counsel<br />
Don discussed how the West End urban renewal plan works as well as the relationship<br />
between this type of regulation and the zoning controls for the area.<br />
Zoning controls what structures may be built, and what uses may take place, on<br />
property throughout <strong>Boston</strong>. In a few areas of the city, such as the West End, land use<br />
is also controlled by an urban renewal plan. This plan is formally called the West End<br />
Land Assembly and <strong>Redevelopment</strong> Plan, referred to here as the “Plan.”<br />
Creation of Plan/Contrast with Zoning:<br />
Zoning controls have been in place within the City of <strong>Boston</strong> since 1924. The West<br />
End Plan, by contrast, was implemented in connection with a neighborhood-specific<br />
urban renewal scheme that got underway in the late 1950s. The Plan was enacted by<br />
the City Council on July 22, 1957. On July 26, 1957, the Mayor of the City of <strong>Boston</strong><br />
approved the City Council’s action, thus rendering the Plan operative. Afterwards, the<br />
specified land within the neighborhood was either purchased or judicially taken by the<br />
City of <strong>Boston</strong>, and was then cleared for redevelopment.<br />
The land within the Urban Renewal Area was then divided into parcels, and each<br />
parcel was designated for one of several different use classifications. A Master<br />
Leasehold covering the entire Plan area was executed with the chosen redeveloper,<br />
and, over time, the individual parcels were leased for development as the developer’s<br />
specific plans for those parcels were approved. The leases transferring this land<br />
contained dimensional and use restrictions consistent with the terms of the Plan.<br />
These restrictions vary by type of parcel. There are also fairly specific restrictions on<br />
the types of uses permitted within each type of redevelopment parcel. The leases to<br />
the redevelopment parcels contained options to purchase, with the condition that the<br />
deeds transferred must remain subject to the Plan restrictions appropriate to that<br />
parcel.
















