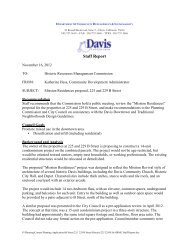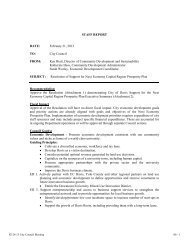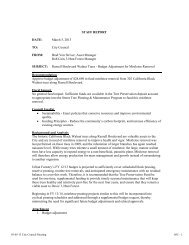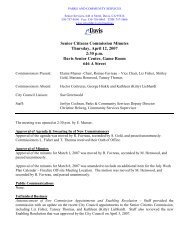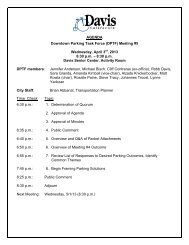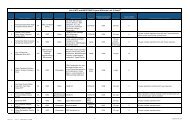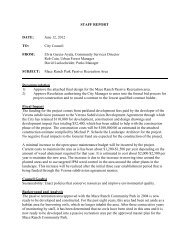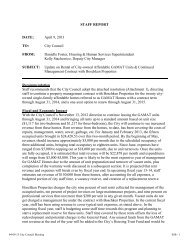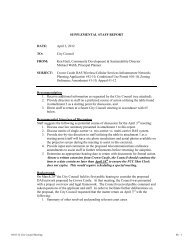- Page 1 and 2: DATE: October 7, 2008 TO: City Coun
- Page 3 and 4: New Harmony Apartments - PA#61-07 P
- Page 5 and 6: New Harmony Apartments - PA#61-07 m
- Page 7 and 8: New Harmony Apartments - PA#61-07
- Page 9 and 10: New Harmony Apartments - PA#61-07 B
- Page 11 and 12: New Harmony Apartments - PA#61-07 a
- Page 13 and 14: FINDINGS: ATTACHMENT 1 FINDINGS New
- Page 15 and 16: New Harmony Apts - PA#61-07 Attachm
- Page 17: New Harmony Apts. - PA#61-07 Attach
- Page 21 and 22: New Harmony Apts. - PA#61-07 Attach
- Page 23 and 24: New Harmony Apts. - PA#61-07 Attach
- Page 25 and 26: New Harmony Apts. - PA#61-07 Attach
- Page 27 and 28: New Harmony Apts. - PA#61-07 Attach
- Page 29 and 30: New Harmony Apts. - PA#61-07 Attach
- Page 31 and 32: ATTACHMENT 3 RESOLUTION NO. 08-XXX,
- Page 33 and 34: ATTACHMENT 1 RESOLUTION NO. 08-XXX,
- Page 35 and 36: 10/07/2008 City Council Meeting 06
- Page 37 and 38: AYES: NOES: ABSENT: ATTEST: _______
- Page 39 and 40: ATTACHMENT 3 RESOLUTION NO. 08-XXX,
- Page 41 and 42: Proposed Addition with Retail with
- Page 43 and 44: PASSED AND ADOPTED by the City Coun
- Page 45 and 46: ATTACHMENT 5 ORDINANCE NO. ________
- Page 47 and 48: 10/07/2008 City Council Meeting 06
- Page 49 and 50: Attachment 6 9 inches. This Initial
- Page 51 and 52: Attachment 6 Policy, Plan, and Zoni
- Page 53 and 54: Attachment 6 mitigation measures in
- Page 55 and 56: Attachment 6 c) The project contrac
- Page 57 and 58: ENVIRONMENTAL FACTORS POTENTIALLY A
- Page 59 and 60: EVALUATION OF ENVIRONMENTAL IMPACTS
- Page 61 and 62: Attachment 6 Motor vehicles are the
- Page 63 and 64: Attachment 6 Additionally, large he
- Page 65 and 66: Attachment 6 related health problem
- Page 67 and 68: Attachment 6 The peak hour traffic
- Page 69 and 70:
Attachment 6 Potential Mitigation M
- Page 71 and 72:
developed sites with residential or
- Page 73 and 74:
V. CULTURAL RESOURCES Would the pro
- Page 75 and 76:
VII. GEOLOGY AND SOILS d) Seiche, T
- Page 77 and 78:
IX. HYDROLOGY AND WATER QUALITY c)
- Page 79 and 80:
Attachment 6 freeway raises potenti
- Page 81 and 82:
Attachment 6 occupied before constr
- Page 83 and 84:
Attachment 6 Implementation of the
- Page 85 and 86:
XII. PUBLIC SERVICES d) Maintenance
- Page 87 and 88:
CONCLUSION: Attachment 6 a) Less Th
- Page 89 and 90:
XVII. MANDATORY FINDINGS OF SIGNIFI
- Page 91 and 92:
REFERENCES AND SOURCES Attachment 6
- Page 93 and 94:
10/07/2008 City Council Meeting 06
- Page 95 and 96:
10/07/2008 City Council Meeting 06
- Page 97 and 98:
10/07/2008 City Council Meeting 06
- Page 99 and 100:
10/07/2008 City Council Meeting 06
- Page 101 and 102:
10/07/2008 City Council Meeting 06
- Page 103 and 104:
10/07/2008 City Council Meeting 06
- Page 105 and 106:
10/07/2008 City Council Meeting 06
- Page 107 and 108:
10/07/2008 City Council Meeting 06
- Page 109 and 110:
10/07/2008 City Council Meeting 06
- Page 111 and 112:
ATTACHMENT 9 Option 2: Housing Site
- Page 113 and 114:
ATTACHMENT 10 Ram N. Sah, Ph. D. Se
- Page 115 and 116:
From: Kathy Olson [mailto:koindavis
- Page 117 and 118:
From: Rachel Iskow [mailto:rachel@m
- Page 119 and 120:
From: Rachel Iskow [mailto:rachel@m
- Page 121 and 122:
From: Rachel Iskow [mailto:rachel@m
- Page 123 and 124:
From: Rachel Iskow [mailto:rachel@m
- Page 125 and 126:
From: Rachel Iskow [mailto:rachel@m
- Page 127 and 128:
From: merci periard [mailto:mercip@
- Page 129 and 130:
Original Message From: Margaret M H
- Page 131 and 132:
ATTACHMENT 10 and other YMHA proper
- Page 133 and 134:
From: Connie Steele [mailto:connie.
- Page 135 and 136:
ATTACHMENT 10 From: Kern Sutton [ma
- Page 137 and 138:
Really, New Harmony makes good use
- Page 139 and 140:
September 10, 2008 Commissioners Ci
- Page 141 and 142:
ATTACHMENT 10 From: Jeff Kieffer [m
- Page 143 and 144:
TO: City of Davis Subject: New Harm
- Page 145 and 146:
ATTACHMENT 11 Planning Commission M
- Page 147 and 148:
Planning Commission Minutes Attachm
- Page 149 and 150:
Planning Commission Minutes Attachm
- Page 151 and 152:
September 4, 2008 TO: Planning Comm
- Page 153 and 154:
PC Meeting Date - September 10, 200
- Page 155 and 156:
PC Meeting Date - September 10, 200
- Page 157 and 158:
PC Meeting Date - September 10, 200
- Page 159 and 160:
PC Meeting Date - September 10, 200
- Page 161 and 162:
PC Meeting Date - September 10, 200
- Page 163 and 164:
PC Meeting Date - September 10, 200
- Page 165 and 166:
PC Meeting Date - September 10, 200
- Page 167 and 168:
PC Meeting Date - September 10, 200
- Page 169 and 170:
PC Meeting Date - September 10, 200
- Page 171 and 172:
PC Meeting Date - September 10, 200
- Page 173 and 174:
PC Meeting Date - September 10, 200
- Page 175 and 176:
PC Meeting Date - September 10, 200
- Page 177 and 178:
PC Meeting Date - September 10, 200
- Page 179 and 180:
PC Meeting Date - September 10, 200
- Page 181 and 182:
PC Meeting Date - September 10, 200
- Page 183 and 184:
ATTACHMENTS 1-18 Planning Commissio
- Page 185 and 186:
10/07/2008 City Council Meeting 06
- Page 187 and 188:
10/07/2008 City Council Meeting 06
- Page 189 and 190:
10/07/2008 City Council Meeting 06
- Page 191 and 192:
10/07/2008 City Council Meeting 06
- Page 193 and 194:
10/07/2008 City Council Meeting 06
- Page 195 and 196:
10/07/2008 City Council Meeting 06
- Page 197 and 198:
10/07/2008 City Council Meeting 06
- Page 199 and 200:
10/07/2008 City Council Meeting 06
- Page 201 and 202:
10/07/2008 City Council Meeting 06
- Page 203 and 204:
10/07/2008 City Council Meeting 06
- Page 205 and 206:
10/07/2008 City Council Meeting 06
- Page 207 and 208:
10/07/2008 City Council Meeting 06
- Page 209 and 210:
10/07/2008 City Council Meeting 06
- Page 211 and 212:
10/07/2008 City Council Meeting 06
- Page 213 and 214:
UNIVERSITY OF CALIFORNIA, DAVIS ATT
- Page 215 and 216:
Appendix A ATTACHMENT 20 Note that
- Page 217 and 218:
Davis New Harmony Project Draft Inf
- Page 219 and 220:
UCD west field Central Park Police
- Page 221 and 222:
35 30 25 20 15 10 5 0 No te: Light
- Page 223 and 224:
5. Mitigation ATTACHMENT 20 The pro
- Page 225 and 226:
ATTACHMENT 20 Such a barrier can al
- Page 227 and 228:
Particle Theory Dep vel settling Re
- Page 229 and 230:
ATTACHMENT 20 claimed. A Matrix Air
- Page 231 and 232:
10/07/2008 City Council Meeting 06
- Page 233 and 234:
10/07/2008 City Council Meeting 06
- Page 235 and 236:
10/07/2008 City Council Meeting 06
- Page 237 and 238:
10/07/2008 City Council Meeting 06
- Page 239 and 240:
10/07/2008 City Council Meeting 06
- Page 241 and 242:
10/07/2008 City Council Meeting 06
- Page 243 and 244:
10/07/2008 City Council Meeting 06
- Page 245 and 246:
Youth o There was a general impress
- Page 247 and 248:
ATTACHMENT 26 Cowell, and I would n
- Page 249 and 250:
From: Carol Wise [mailto:carolwiset
- Page 251 and 252:
Message From: Sandy Crary [mailto:s
- Page 253 and 254:
From: Don Emlay [mailto:don.emlay@a
- Page 255 and 256:
From: Don Emlay [mailto:donemlay@sb
- Page 257 and 258:
From: Ram Sah [mailto:r-sah@sbcglob
- Page 259 and 260:
ATTACHMENT 26 If and when this proj
- Page 261 and 262:
From: Carol Wise [mailto:carolwiset
- Page 263 and 264:
From: Roger Bockrath [mailto:rogerb
- Page 265 and 266:
10/07/2008 City Council Meeting 06
- Page 267 and 268:
113 Russell Blvd Covell Blvd .-, 80
- Page 269 and 270:
10/07/2008 City Council Meeting 06
- Page 271 and 272:
10/07/2008 City Council Meeting 06
- Page 273 and 274:
10/07/2008 City Council Meeting 06
- Page 275 and 276:
10/07/2008 City Council Meeting 06
- Page 277 and 278:
10/07/2008 City Council Meeting 06
- Page 279 and 280:
10/07/2008 City Council Meeting 06
- Page 281 and 282:
10/07/2008 City Council Meeting 06
- Page 283 and 284:
10/07/2008 City Council Meeting 06
- Page 285 and 286:
10/07/2008 City Council Meeting 06
- Page 287 and 288:
10/07/2008 City Council Meeting 06
- Page 289 and 290:
10/07/2008 City Council Meeting 06
- Page 291 and 292:
10/07/2008 City Council Meeting 06
- Page 293 and 294:
10/07/2008 City Council Meeting 06
- Page 295 and 296:
10/07/2008 City Council Meeting 06
- Page 297:
10/07/2008 City Council Meeting 06



