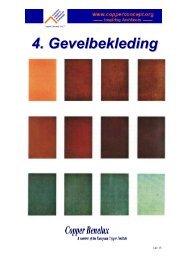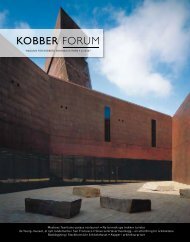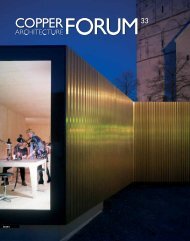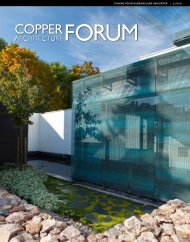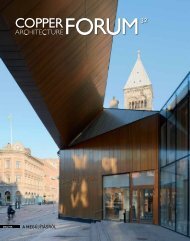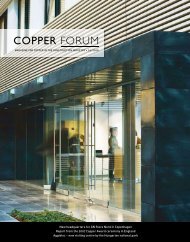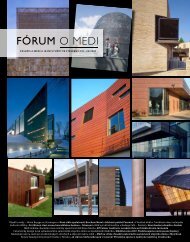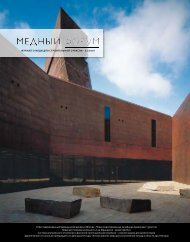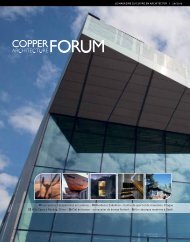Copper... a naturally changing surface and an air of permanence ...
Copper... a naturally changing surface and an air of permanence ...
Copper... a naturally changing surface and an air of permanence ...
You also want an ePaper? Increase the reach of your titles
YUMPU automatically turns print PDFs into web optimized ePapers that Google loves.
y Chris Hodson<br />
Timeless<br />
COPPER<br />
In its inspirational rural setting at the foot <strong>of</strong> Italy’s Monferrato<br />
Hills, Rocca Civalieri was the summer s<strong>an</strong>ctuary<br />
<strong>of</strong> Piedmontese nobles from the late Middle Ages. The<br />
villa <strong><strong>an</strong>d</strong> its associated buildings have now been restored,<br />
adapted <strong><strong>an</strong>d</strong> drawn together by a thoroughly contemporary,<br />
copper-clad intervention which fully respects the<br />
original building fabric, to create a convention centre, hotel<br />
<strong><strong>an</strong>d</strong> spa.<br />
A timeless skin <strong>of</strong> pre-oxidised copper is used to express the<br />
new additions, starting as a ‘rusticated’ base to the original<br />
classical villa. The horizontally stratified dark copper then<br />
develops into a new spa building which defines <strong><strong>an</strong>d</strong> divides<br />
separate external areas either side. The overall composition<br />
aims to create “a place with clearly recognizable connotations<br />
– respecting the existing architectonic <strong><strong>an</strong>d</strong> l<strong><strong>an</strong>d</strong>scape values.”<br />
As architect Stef<strong>an</strong>ia Masera explained: “The dem<strong><strong>an</strong>d</strong>s <strong>of</strong> a<br />
building complex accommodating various different functions<br />
but still presenting itself as unitary whole suggested the creation<br />
<strong>of</strong> new circulation routes on two levels leading into a new addition.<br />
This addition then defines a new, open, main entr<strong>an</strong>ce<br />
courtyard to the complex. It also establishes, in conjunction<br />
with existing buildings now converted to bedrooms <strong><strong>an</strong>d</strong> suites,<br />
a more intimate courtyard characterised by a central, light<br />
timber pergola structure. The copper additions draw together<br />
the diversity <strong>of</strong> buildings <strong><strong>an</strong>d</strong> their spatial org<strong>an</strong>isation, creating<br />
a place with clearly recognizable connotations.”<br />
COPPER ARCHITECTURE FORUM 32/2012 19



