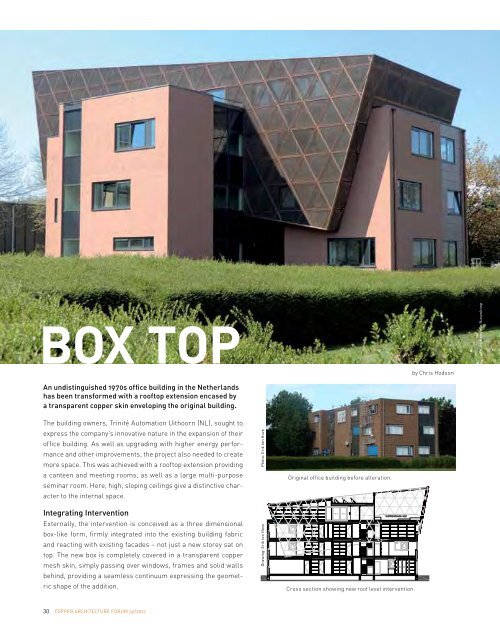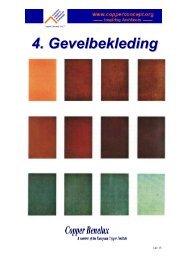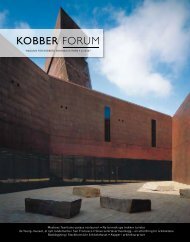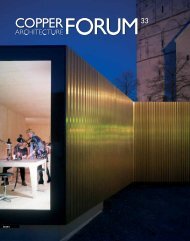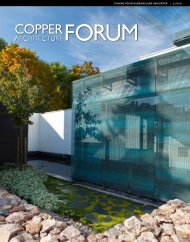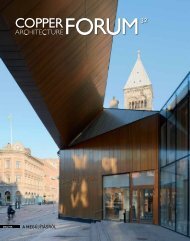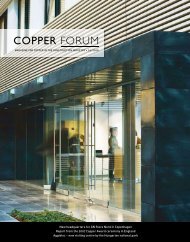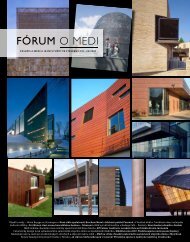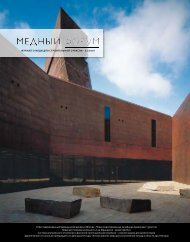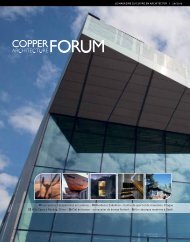Copper... a naturally changing surface and an air of permanence ...
Copper... a naturally changing surface and an air of permanence ...
Copper... a naturally changing surface and an air of permanence ...
You also want an ePaper? Increase the reach of your titles
YUMPU automatically turns print PDFs into web optimized ePapers that Google loves.
BOX tOP<br />
An undistinguished 1970s <strong>of</strong>fice building in the Netherl<strong><strong>an</strong>d</strong>s<br />
has been tr<strong>an</strong>sformed with a ro<strong>of</strong>top extension encased by<br />
a tr<strong>an</strong>sparent copper skin enveloping the original building.<br />
The building owners, Trinité Automation Uithoorn (NL), sought to<br />
express the comp<strong>an</strong>y’s innovative nature in the exp<strong>an</strong>sion <strong>of</strong> their<br />
<strong>of</strong>fice building. As well as upgrading with higher energy perform<strong>an</strong>ce<br />
<strong><strong>an</strong>d</strong> other improvements, the project also needed to create<br />
more space. This was achieved with a ro<strong>of</strong>top extension providing<br />
a c<strong>an</strong>teen <strong><strong>an</strong>d</strong> meeting rooms, as well as a large multi-purpose<br />
seminar room. Here, high, sloping ceilings give a distinctive character<br />
to the internal space.<br />
Integrating Intervention<br />
Externally, the intervention is conceived as a three dimensional<br />
box-like form, firmly integrated into the existing building fabric<br />
<strong><strong>an</strong>d</strong> reacting with existing facades – not just a new storey sat on<br />
top. The new box is completely covered in a tr<strong>an</strong>sparent copper<br />
mesh skin, simply passing over windows, frames <strong><strong>an</strong>d</strong> solid walls<br />
behind, providing a seamless continuum expressing the geometric<br />
shape <strong>of</strong> the addition.<br />
30<br />
COPPER ARCHITECTURE FORUM 32/2012<br />
photo: Erik ten Hove<br />
Drawing: Erik ten Hove<br />
Original <strong>of</strong>fice building before alteration.<br />
Cross section showing new ro<strong>of</strong> level intervention.<br />
by Chris Hodson<br />
photo:H<strong>an</strong>s v<strong>an</strong> Nieuwkoop


