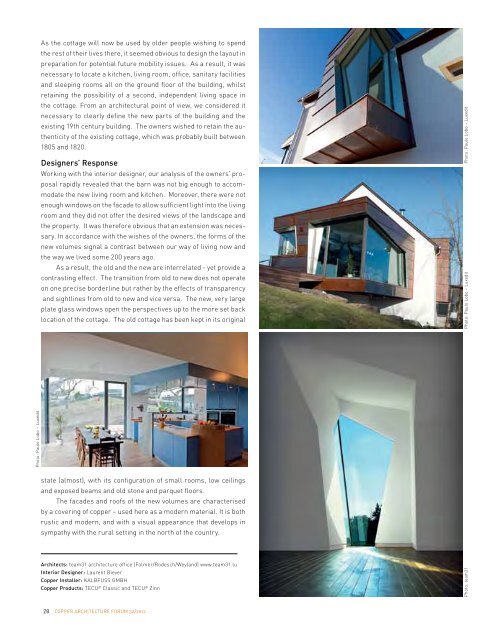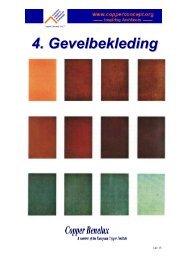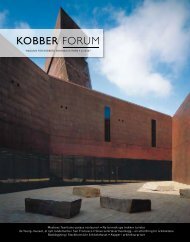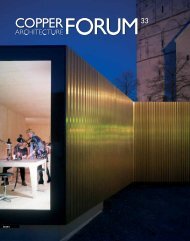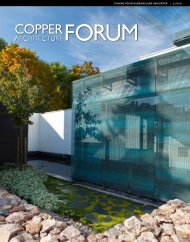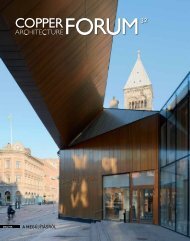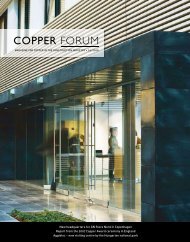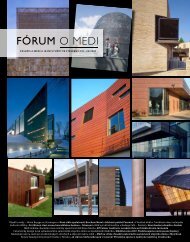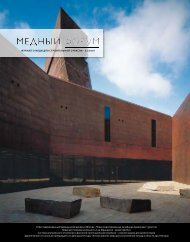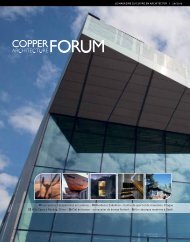Copper... a naturally changing surface and an air of permanence ...
Copper... a naturally changing surface and an air of permanence ...
Copper... a naturally changing surface and an air of permanence ...
Create successful ePaper yourself
Turn your PDF publications into a flip-book with our unique Google optimized e-Paper software.
As the cottage will now be used by older people wishing to spend<br />
the rest <strong>of</strong> their lives there, it seemed obvious to design the layout in<br />
preparation for potential future mobility issues. As a result, it was<br />
necessary to locate a kitchen, living room, <strong>of</strong>fice, s<strong>an</strong>itary facilities<br />
<strong><strong>an</strong>d</strong> sleeping rooms all on the ground floor <strong>of</strong> the building, whilst<br />
retaining the possibility <strong>of</strong> a second, independent living space in<br />
the cottage. From <strong>an</strong> architectural point <strong>of</strong> view, we considered it<br />
necessary to clearly define the new parts <strong>of</strong> the building <strong><strong>an</strong>d</strong> the<br />
existing 19th century building. The owners wished to retain the authenticity<br />
<strong>of</strong> the existing cottage, which was probably built between<br />
1805 <strong><strong>an</strong>d</strong> 1820.<br />
Working with the interior designer, our <strong>an</strong>alysis <strong>of</strong> the owners’ proposal<br />
rapidly revealed that the barn was not big enough to accommodate<br />
the new living room <strong><strong>an</strong>d</strong> kitchen. Moreover, there were not<br />
enough windows on the facade to allow sufficient light into the living<br />
room <strong><strong>an</strong>d</strong> they did not <strong>of</strong>fer the desired views <strong>of</strong> the l<strong><strong>an</strong>d</strong>scape <strong><strong>an</strong>d</strong><br />
the property. It was therefore obvious that <strong>an</strong> extension was necessary.<br />
In accord<strong>an</strong>ce with the wishes <strong>of</strong> the owners, the forms <strong>of</strong> the<br />
new volumes signal a contrast between our way <strong>of</strong> living now <strong><strong>an</strong>d</strong><br />
the way we lived some 200 years ago.<br />
As a result, the old <strong><strong>an</strong>d</strong> the new are interrelated - yet provide a<br />
contrasting effect. The tr<strong>an</strong>sition from old to new does not operate<br />
on one precise borderline but rather by the effects <strong>of</strong> tr<strong>an</strong>sparency<br />
<strong><strong>an</strong>d</strong> sightlines from old to new <strong><strong>an</strong>d</strong> vice versa. The new, very large<br />
plate glass windows open the perspectives up to the more set back<br />
location <strong>of</strong> the cottage. The old cottage has been kept in its original<br />
Photo: Paulo Lobo – Luxedit Designers’ Response<br />
state (almost), with its configuration <strong>of</strong> small rooms, low ceilings<br />
<strong><strong>an</strong>d</strong> exposed beams <strong><strong>an</strong>d</strong> old stone <strong><strong>an</strong>d</strong> parquet floors.<br />
The facades <strong><strong>an</strong>d</strong> ro<strong>of</strong>s <strong>of</strong> the new volumes are characterised<br />
by a covering <strong>of</strong> copper – used here as a modern material. It is both<br />
rustic <strong><strong>an</strong>d</strong> modern, <strong><strong>an</strong>d</strong> with a visual appear<strong>an</strong>ce that develops in<br />
sympathy with the rural setting in the north <strong>of</strong> the country.<br />
Architects: team31 architecture <strong>of</strong>fice (Folmer/Rodesch/Weyl<strong><strong>an</strong>d</strong>) www.team31.lu<br />
Interior Designer: Laurent Biever<br />
<strong>Copper</strong> Installer: KALBFUSS GMBH<br />
<strong>Copper</strong> Products: TECU ® Classic <strong><strong>an</strong>d</strong> TECU ® Zinn<br />
28<br />
COPPER ARCHITECTURE FORUM 32/2012<br />
Photo: team31 Photo: Paulo Lobo – Luxedit<br />
Photo: Paulo Lobo – Luxedit


