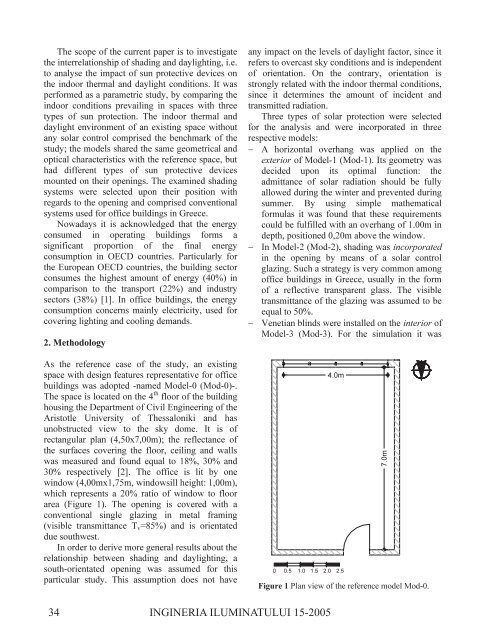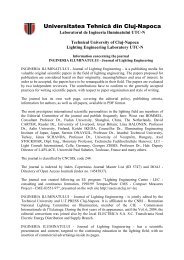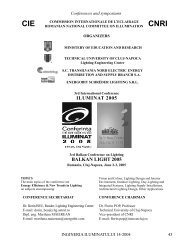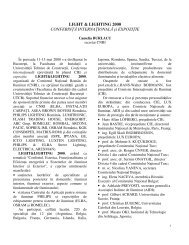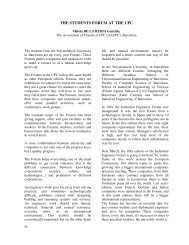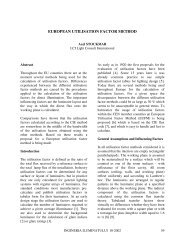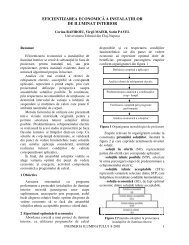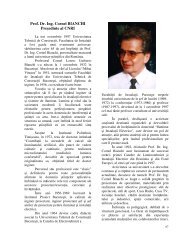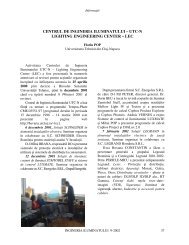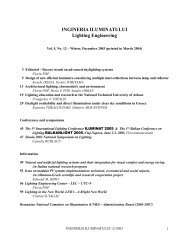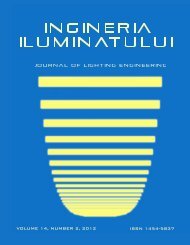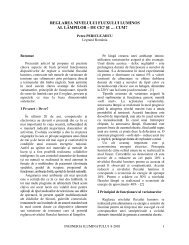Ingineria Iluminatului - Journal of Lighting Engineering - Prof. Florin ...
Ingineria Iluminatului - Journal of Lighting Engineering - Prof. Florin ...
Ingineria Iluminatului - Journal of Lighting Engineering - Prof. Florin ...
Create successful ePaper yourself
Turn your PDF publications into a flip-book with our unique Google optimized e-Paper software.
The scope <strong>of</strong> the current paper is to investigate<br />
the interrelationship <strong>of</strong> shading and daylighting, i.e.<br />
to analyse the impact <strong>of</strong> sun protective devices on<br />
the indoor thermal and daylight conditions. It was<br />
performed as a parametric study, by comparing the<br />
indoor conditions prevailing in spaces with three<br />
types <strong>of</strong> sun protection. The indoor thermal and<br />
daylight environment <strong>of</strong> an existing space without<br />
any solar control comprised the benchmark <strong>of</strong> the<br />
study; the models shared the same geometrical and<br />
optical characteristics with the reference space, but<br />
had different types <strong>of</strong> sun protective devices<br />
mounted on their openings. The examined shading<br />
systems were selected upon their position with<br />
regards to the opening and comprised conventional<br />
systems used for <strong>of</strong>fice buildings in Greece.<br />
Nowadays it is acknowledged that the energy<br />
consumed in operating buildings forms a<br />
significant proportion <strong>of</strong> the final energy<br />
consumption in OECD countries. Particularly for<br />
the European OECD countries, the building sector<br />
consumes the highest amount <strong>of</strong> energy (40%) in<br />
comparison to the transport (22%) and industry<br />
sectors (38%) [1]. In <strong>of</strong>fice buildings, the energy<br />
consumption concerns mainly electricity, used for<br />
covering lighting and cooling demands.<br />
2. Methodology<br />
As the reference case <strong>of</strong> the study, an existing<br />
space with design features representative for <strong>of</strong>fice<br />
buildings was adopted -named Model-0 (Mod-0)-.<br />
The space is located on the 4 th floor <strong>of</strong> the building<br />
housing the Department <strong>of</strong> Civil <strong>Engineering</strong> <strong>of</strong> the<br />
Aristotle University <strong>of</strong> Thessaloniki and has<br />
unobstructed view to the sky dome. It is <strong>of</strong><br />
rectangular plan (4,50x7,00m); the reflectance <strong>of</strong><br />
the surfaces covering the floor, ceiling and walls<br />
was measured and found equal to 18%, 30% and<br />
30% respectively [2]. The <strong>of</strong>fice is lit by one<br />
window (4,00mx1,75m, windowsill height: 1,00m),<br />
which represents a 20% ratio <strong>of</strong> window to floor<br />
area (Figure 1). The opening is covered with a<br />
conventional single glazing in metal framing<br />
(visible transmittance Tv=85%) and is orientated<br />
due southwest.<br />
In order to derive more general results about the<br />
relationship between shading and daylighting, a<br />
south-orientated opening was assumed for this<br />
particular study. This assumption does not have<br />
2<br />
34<br />
INGINERIA ILUMINATULUI 15-2005<br />
any impact on the levels <strong>of</strong> daylight factor, since it<br />
refers to overcast sky conditions and is independent<br />
<strong>of</strong> orientation. On the contrary, orientation is<br />
strongly related with the indoor thermal conditions,<br />
since it determines the amount <strong>of</strong> incident and<br />
transmitted radiation.<br />
Three types <strong>of</strong> solar protection were selected<br />
for the analysis and were incorporated in three<br />
respective models:<br />
− A horizontal overhang was applied on the<br />
exterior <strong>of</strong> Model-1 (Mod-1). Its geometry was<br />
decided upon its optimal function: the<br />
admittance <strong>of</strong> solar radiation should be fully<br />
allowed during the winter and prevented during<br />
summer. By using simple mathematical<br />
formulas it was found that these requirements<br />
could be fulfilled with an overhang <strong>of</strong> 1.00m in<br />
depth, positioned 0,20m above the window.<br />
− In Model-2 (Mod-2), shading was incorporated<br />
in the opening by means <strong>of</strong> a solar control<br />
glazing. Such a strategy is very common among<br />
<strong>of</strong>fice buildings in Greece, usually in the form<br />
<strong>of</strong> a reflective transparent glass. The visible<br />
transmittance <strong>of</strong> the glazing was assumed to be<br />
equal to 50%.<br />
− Venetian blinds were installed on the interior <strong>of</strong><br />
Model-3 (Mod-3). For the simulation it was<br />
4.0m<br />
0 0.5 1.0 1.5 2.0 2.5<br />
7.0m<br />
Figure 1 Plan view <strong>of</strong> the reference model Mod-0.


