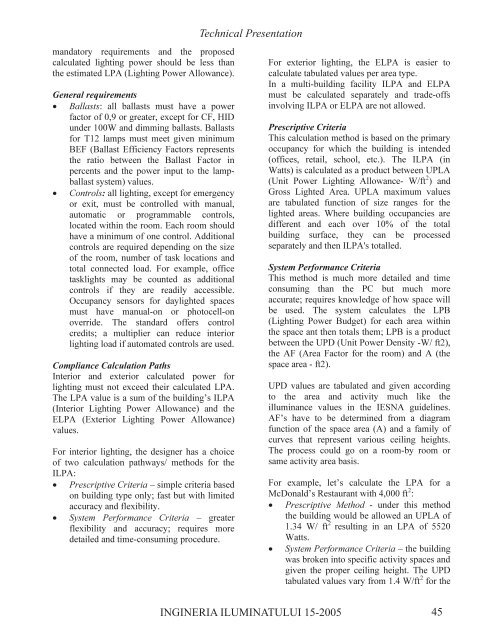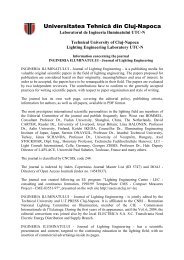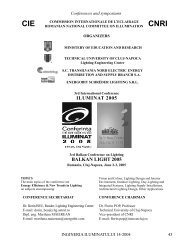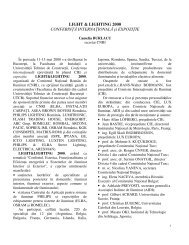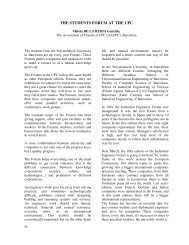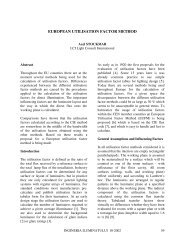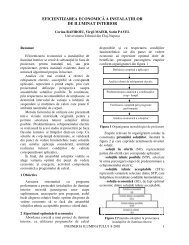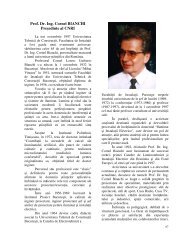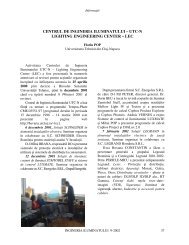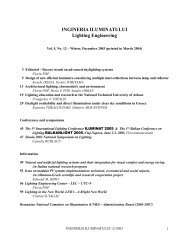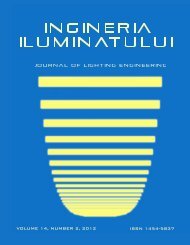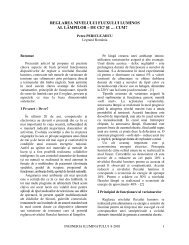Ingineria Iluminatului - Journal of Lighting Engineering - Prof. Florin ...
Ingineria Iluminatului - Journal of Lighting Engineering - Prof. Florin ...
Ingineria Iluminatului - Journal of Lighting Engineering - Prof. Florin ...
Create successful ePaper yourself
Turn your PDF publications into a flip-book with our unique Google optimized e-Paper software.
mandatory requirements and the proposed<br />
calculated lighting power should be less than<br />
the estimated LPA (<strong>Lighting</strong> Power Allowance).<br />
General requirements<br />
• Ballasts: all ballasts must have a power<br />
factor <strong>of</strong> 0,9 or greater, except for CF, HID<br />
under 100W and dimming ballasts. Ballasts<br />
for T12 lamps must meet given minimum<br />
BEF (Ballast Efficiency Factors represents<br />
the ratio between the Ballast Factor in<br />
percents and the power input to the lampballast<br />
system) values.<br />
• Controls: all lighting, except for emergency<br />
or exit, must be controlled with manual,<br />
automatic or programmable controls,<br />
located within the room. Each room should<br />
have a minimum <strong>of</strong> one control. Additional<br />
controls are required depending on the size<br />
<strong>of</strong> the room, number <strong>of</strong> task locations and<br />
total connected load. For example, <strong>of</strong>fice<br />
tasklights may be counted as additional<br />
controls if they are readily accessible.<br />
Occupancy sensors for daylighted spaces<br />
must have manual-on or photocell-on<br />
override. The standard <strong>of</strong>fers control<br />
credits; a multiplier can reduce interior<br />
lighting load if automated controls are used.<br />
Compliance Calculation Paths<br />
Interior and exterior calculated power for<br />
lighting must not exceed their calculated LPA.<br />
The LPA value is a sum <strong>of</strong> the building’s ILPA<br />
(Interior <strong>Lighting</strong> Power Allowance) and the<br />
ELPA (Exterior <strong>Lighting</strong> Power Allowance)<br />
values.<br />
For interior lighting, the designer has a choice<br />
<strong>of</strong> two calculation pathways/ methods for the<br />
ILPA:<br />
• Prescriptive Criteria – simple criteria based<br />
on building type only; fast but with limited<br />
accuracy and flexibility.<br />
• System Performance Criteria – greater<br />
flexibility and accuracy; requires more<br />
detailed and time-consuming procedure.<br />
Technical Presentation<br />
For exterior lighting, the ELPA is easier to<br />
calculate tabulated values per area type.<br />
In a multi-building facility ILPA and ELPA<br />
must be calculated separately and trade-<strong>of</strong>fs<br />
involving ILPA or ELPA are not allowed.<br />
Prescriptive Criteria<br />
This calculation method is based on the primary<br />
occupancy for which the building is intended<br />
(<strong>of</strong>fices, retail, school, etc.). The ILPA (in<br />
Watts) is calculated as a product between UPLA<br />
(Unit Power <strong>Lighting</strong> Allowance- W/ft 2 ) and<br />
Gross Lighted Area. UPLA maximum values<br />
are tabulated function <strong>of</strong> size ranges for the<br />
lighted areas. Where building occupancies are<br />
different and each over 10% <strong>of</strong> the total<br />
building surface, they can be processed<br />
separately and then ILPA's totalled.<br />
System Performance Criteria<br />
This method is much more detailed and time<br />
consuming than the PC but much more<br />
accurate; requires knowledge <strong>of</strong> how space will<br />
be used. The system calculates the LPB<br />
(<strong>Lighting</strong> Power Budget) for each area within<br />
the space ant then totals them; LPB is a product<br />
between the UPD (Unit Power Density -W/ ft2),<br />
the AF (Area Factor for the room) and A (the<br />
space area - ft2).<br />
UPD values are tabulated and given according<br />
to the area and activity much like the<br />
illuminance values in the IESNA guidelines.<br />
AF’s have to be determined from a diagram<br />
function <strong>of</strong> the space area (A) and a family <strong>of</strong><br />
curves that represent various ceiling heights.<br />
The process could go on a room-by room or<br />
same activity area basis.<br />
For example, let’s calculate the LPA for a<br />
McDonald’s Restaurant with 4,000 ft 2 :<br />
• Prescriptive Method - under this method<br />
the building would be allowed an UPLA <strong>of</strong><br />
1.34 W/ ft 2 resulting in an LPA <strong>of</strong> 5520<br />
Watts.<br />
• System Performance Criteria – the building<br />
was broken into specific activity spaces and<br />
given the proper ceiling height. The UPD<br />
tabulated values vary from 1.4 W/ft 2 for the<br />
INGINERIA ILUMINATULUI 15-2005 45


