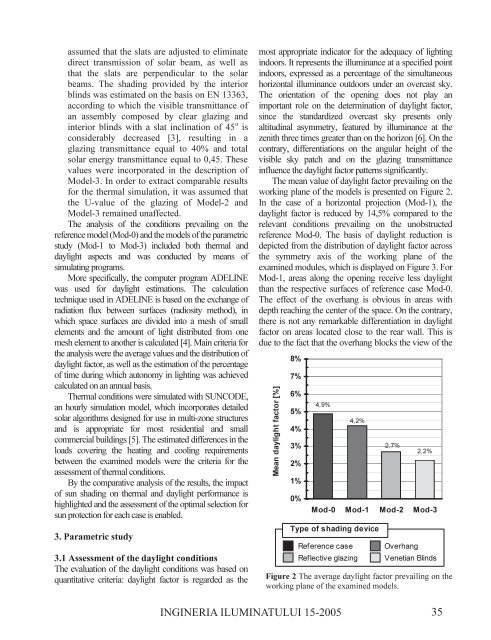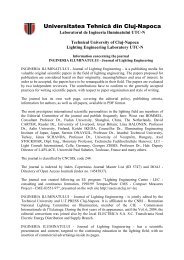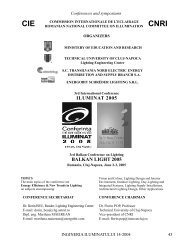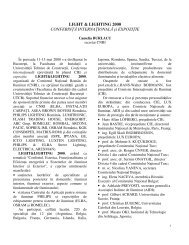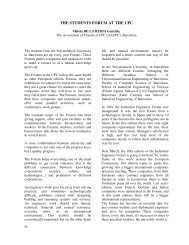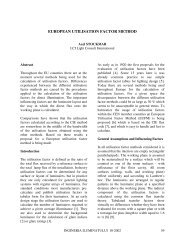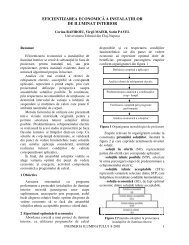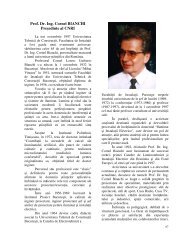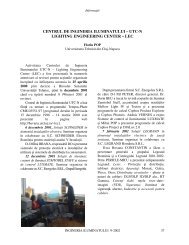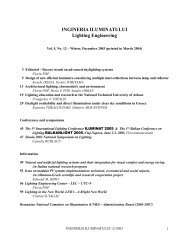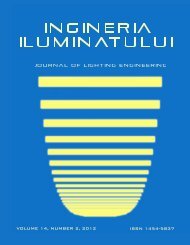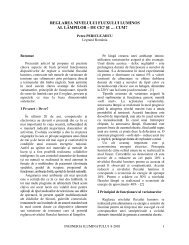Ingineria Iluminatului - Journal of Lighting Engineering - Prof. Florin ...
Ingineria Iluminatului - Journal of Lighting Engineering - Prof. Florin ...
Ingineria Iluminatului - Journal of Lighting Engineering - Prof. Florin ...
You also want an ePaper? Increase the reach of your titles
YUMPU automatically turns print PDFs into web optimized ePapers that Google loves.
assumed that the slats are adjusted to eliminate<br />
direct transmission <strong>of</strong> solar beam, as well as<br />
that the slats are perpendicular to the solar<br />
beams. The shading provided by the interior<br />
blinds was estimated on the basis on EN 13363,<br />
according to which the visible transmittance <strong>of</strong><br />
an assembly composed by clear glazing and<br />
interior blinds with a slat inclination <strong>of</strong> 45 o is<br />
considerably decreased [3], resulting in a<br />
glazing transmittance equal to 40% and total<br />
solar energy transmittance equal to 0,45. These<br />
values were incorporated in the description <strong>of</strong><br />
Model-3. In order to extract comparable results<br />
for the thermal simulation, it was assumed that<br />
the U-value <strong>of</strong> the glazing <strong>of</strong> Model-2 and<br />
Model-3 remained unaffected.<br />
The analysis <strong>of</strong> the conditions prevailing on the<br />
reference model (Mod-0) and the models <strong>of</strong> the parametric<br />
study (Mod-1 to Mod-3) included both thermal and<br />
daylight aspects and was conducted by means <strong>of</strong><br />
simulating programs.<br />
More specifically, the computer program ADELINE<br />
was used for daylight estimations. The calculation<br />
technique used in ADELINE is based on the exchange <strong>of</strong><br />
radiation flux between surfaces (radiosity method), in<br />
which space surfaces are divided into a mesh <strong>of</strong> small<br />
elements and the amount <strong>of</strong> light distributed from one<br />
mesh element to another is calculated [4]. Main criteria for<br />
the analysis were the average values and the distribution <strong>of</strong><br />
daylight factor, as well as the estimation <strong>of</strong> the percentage<br />
<strong>of</strong> time during which autonomy in lighting was achieved<br />
calculated on an annual basis.<br />
Thermal conditions were simulated with SUNCODE,<br />
an hourly simulation model, which incorporates detailed<br />
solar algorithms designed for use in multi-zone structures<br />
and is appropriate for most residential and small<br />
commercial buildings [5]. The estimated differences in the<br />
loads covering the heating and cooling requirements<br />
between the examined models were the criteria for the<br />
assessment <strong>of</strong> thermal conditions.<br />
By the comparative analysis <strong>of</strong> the results, the impact<br />
<strong>of</strong> sun shading on thermal and daylight performance is<br />
highlighted and the assessment <strong>of</strong> the optimal selection for<br />
sun protection for each case is enabled.<br />
3. Parametric study<br />
3.1 Assessment <strong>of</strong> the daylight conditions<br />
The evaluation <strong>of</strong> the daylight conditions was based on<br />
quantitative criteria: daylight factor is regarded as the<br />
most appropriate indicator for the adequacy <strong>of</strong> lighting<br />
indoors. It represents the illuminance at a specified point<br />
indoors, expressed as a percentage <strong>of</strong> the simultaneous<br />
horizontal illuminance outdoors under an overcast sky.<br />
The orientation <strong>of</strong> the opening does not play an<br />
important role on the determination <strong>of</strong> daylight factor,<br />
since the standardized overcast sky presents only<br />
altitudinal asymmetry, featured by illuminance at the<br />
zenith three times greater than on the horizon [6]. On the<br />
contrary, differentiations on the angular height <strong>of</strong> the<br />
visible sky patch and on the glazing transmittance<br />
influence the daylight factor patterns significantly.<br />
The mean value <strong>of</strong> daylight factor prevailing on the<br />
working plane <strong>of</strong> the models is presented on Figure 2.<br />
In the case <strong>of</strong> a horizontal projection (Mod-1), the<br />
daylight factor is reduced by 14,5% compared to the<br />
relevant conditions prevailing on the unobstructed<br />
reference Mod-0. The basis <strong>of</strong> daylight reduction is<br />
depicted from the distribution <strong>of</strong> daylight factor across<br />
the symmetry axis <strong>of</strong> the working plane <strong>of</strong> the<br />
examined modules, which is displayed on Figure 3. For<br />
Mod-1, areas along the opening receive less daylight<br />
than the respective surfaces <strong>of</strong> reference case Mod-0.<br />
The effect <strong>of</strong> the overhang is obvious in areas with<br />
depth reaching the center <strong>of</strong> the space. On the contrary,<br />
there is not any remarkable differentiation in daylight<br />
factor on areas located close to the rear wall. This is<br />
due to the fact that the overhang blocks the view <strong>of</strong> the<br />
Mean daylight factor [%]<br />
8%<br />
7%<br />
6%<br />
5%<br />
4%<br />
3%<br />
2%<br />
1%<br />
0%<br />
4,9%<br />
4,2%<br />
2,7%<br />
2,2%<br />
Mod-0 Mod-1 Mod-2 Mod-3<br />
Type <strong>of</strong> shading device<br />
Reference case Overhang<br />
Reflective glazing Venetian Blinds<br />
Figure 2 The average daylight factor prevailing on the<br />
working plane <strong>of</strong> the examined models.<br />
3<br />
INGINERIA ILUMINATULUI 15-2005 35


