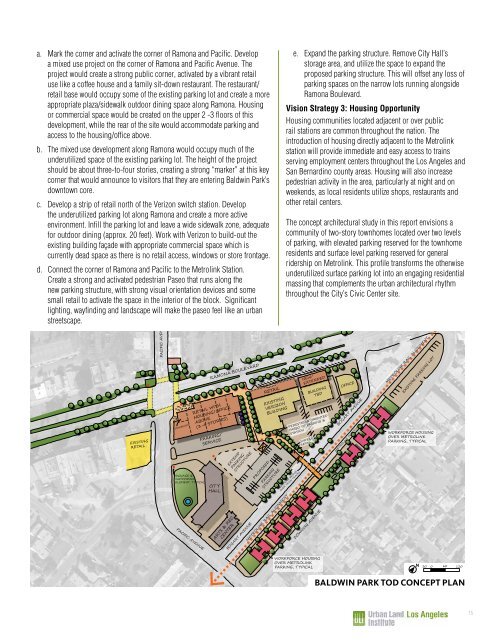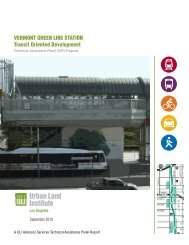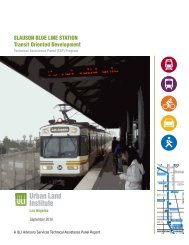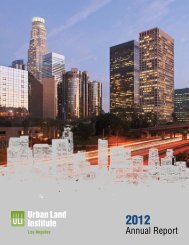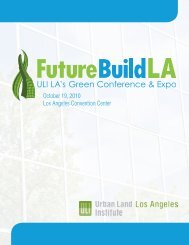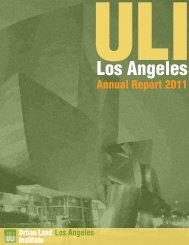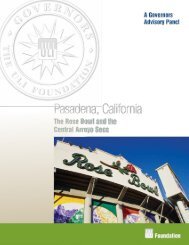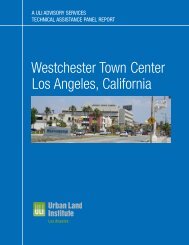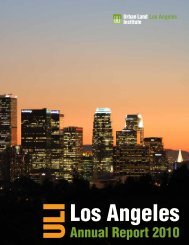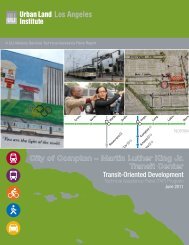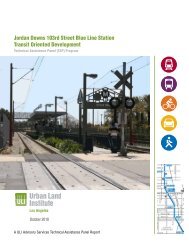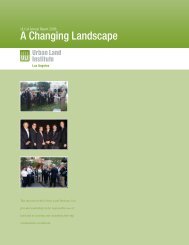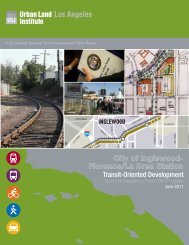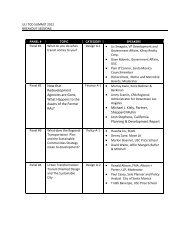Baldwin Park Civic Center Plaza - ULI Los Angeles - Urban Land ...
Baldwin Park Civic Center Plaza - ULI Los Angeles - Urban Land ...
Baldwin Park Civic Center Plaza - ULI Los Angeles - Urban Land ...
You also want an ePaper? Increase the reach of your titles
YUMPU automatically turns print PDFs into web optimized ePapers that Google loves.
a. Mark the corner and activate the corner of Ramona and Pacific. Develop<br />
a mixed use project on the corner of Ramona and Pacific Avenue. The<br />
project would create a strong public corner, activated by a vibrant retail<br />
use like a coffee house and a family sit-down restaurant. The restaurant/<br />
retail base would occupy some of the existing parking lot and create a more<br />
appropriate plaza/sidewalk outdoor dining space along Ramona. Housing<br />
or commercial space would be created on the upper 2 -3 floors of this<br />
development, while the rear of the site would accommodate parking and<br />
access to the housing/office above.<br />
b. The mixed use development along Ramona would occupy much of the<br />
underutilized space of the existing parking lot. The height of the project<br />
should be about three-to-four stories, creating a strong “marker” at this key<br />
corner that would announce to visitors that they are entering <strong>Baldwin</strong> <strong>Park</strong>’s<br />
downtown core.<br />
c. Develop a strip of retail north of the Verizon switch station. Develop<br />
the underutilized parking lot along Ramona and create a more active<br />
environment. Infill the parking lot and leave a wide sidewalk zone, adequate<br />
for outdoor dining (approx. 20 feet). Work with Verizon to build-out the<br />
existing building façade with appropriate commercial space which is<br />
currently dead space as there is no retail access, windows or store frontage.<br />
d. Connect the corner of Ramona and Pacific to the Metrolink Station.<br />
Create a strong and activated pedestrian Paseo that runs along the<br />
new parking structure, with strong visual orientation devices and some<br />
small retail to activate the space in the interior of the block. Significant<br />
lighting, wayfinding and landscape will make the paseo feel like an urban<br />
streetscape.<br />
SG<br />
REL<br />
AIIC AVUE<br />
SAUS<br />
GE &<br />
YG<br />
LMNT, IL<br />
AIIC AVUE<br />
A LEAD<br />
REL ITH<br />
G/OFIE<br />
OVE<br />
(3-4 SOIS)<br />
AG/<br />
SERIE<br />
I Y<br />
L<br />
ARS & REC<br />
NTER<br />
XTD<br />
AG<br />
STUCURE<br />
ART AVUE<br />
PSD<br />
REL<br />
SG<br />
VEIN<br />
G<br />
AG<br />
STUCURE<br />
e. Expand the parking structure. Remove City Hall’s<br />
storage area, and utilize the space to expand the<br />
proposed parking structure. This will offset any loss of<br />
parking spaces on the narrow lots running alongside<br />
Ramona Boulevard.<br />
Vision Strategy 3: Housing Opportunity<br />
Housing communities located adjacent or over public<br />
rail stations are common throughout the nation. The<br />
introduction of housing directly adjacent to the Metrolink<br />
station will provide immediate and easy access to trains<br />
serving employment centers throughout the <strong>Los</strong> <strong>Angeles</strong> and<br />
San Bernardino county areas. Housing will also increase<br />
pedestrian activity in the area, particularly at night and on<br />
weekends, as local residents utilize shops, restaurants and<br />
other retail centers.<br />
The concept architectural study in this report envisions a<br />
community of two-story townhomes located over two levels<br />
of parking, with elevated parking reserved for the townhome<br />
residents and surface level parking reserved for general<br />
ridership on Metrolink. This profile transforms the otherwise<br />
underutilized surface parking lot into an engaging residential<br />
massing that complements the urban architectural rhythm<br />
throughout the City’s <strong>Civic</strong> <strong>Center</strong> site.<br />
NW/<br />
XTDD<br />
COFE/<br />
REL<br />
G<br />
D<br />
PDSTN OINTD<br />
SO O AG &<br />
SAN<br />
PSTN BGE<br />
OVER TN TAS<br />
G AVUE<br />
OFIE<br />
ART AVUE<br />
METK ATOM<br />
SG AG OT<br />
OKORE G<br />
OVER METK<br />
AG, IL<br />
METK L MNT METK L MNT<br />
OKORE G<br />
OVER METK<br />
AG, IL N 30 0 60 120<br />
BALDWIN PARK TOD CONCEPT PLAN<br />
15


