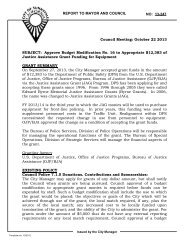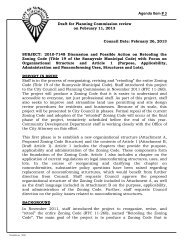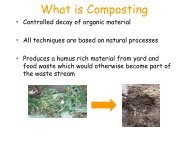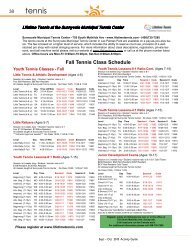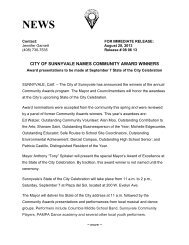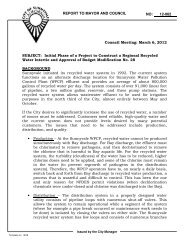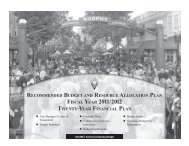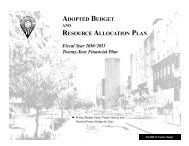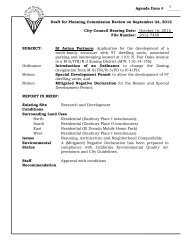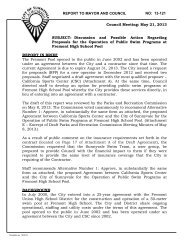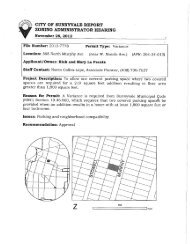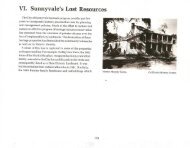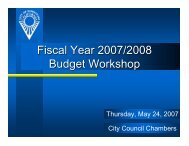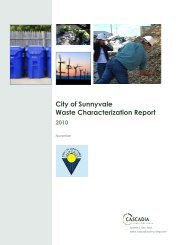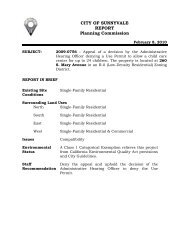Toll Brothers - City of Sunnyvale
Toll Brothers - City of Sunnyvale
Toll Brothers - City of Sunnyvale
Create successful ePaper yourself
Turn your PDF publications into a flip-book with our unique Google optimized e-Paper software.
Special Development Permit<br />
General Plan Goals and Policies:<br />
RECOMMENDED FINDINGS<br />
Housing and Community Revitalization Sub-element<br />
2012-7009 – <strong>Toll</strong> <strong>Brothers</strong><br />
Attachment A<br />
Page 1 <strong>of</strong> 2<br />
Policy C.1: Continue efforts to balance the need for additional housing with<br />
other community values, such as preserving the character <strong>of</strong><br />
established neighborhoods, high quality design, and promoting a<br />
sense <strong>of</strong> identity in each neighborhood.<br />
Goal D: Maintain diversity in tenure, type, size, and location <strong>of</strong> housing to<br />
permit a range <strong>of</strong> individual choices for all current residents and<br />
those expected to become city residents.<br />
Land Use and Transportation Element<br />
Policy N1.2: Require new development to be compatible with the<br />
neighborhood, adjacent land uses and the transportation system.<br />
Community Design Sub-element<br />
Policy C.4: Encourage quality architectural design, which improves the <strong>City</strong>’s<br />
identity, inspires creativity, and heightens individual as well as<br />
cultural identity.<br />
1. The proposed use attains the objectives and purposes <strong>of</strong> the General Plan<br />
<strong>of</strong> the <strong>City</strong> <strong>of</strong> <strong>Sunnyvale</strong>. (Finding Met).<br />
The minor architectural modifications and addition <strong>of</strong> rear patio covers<br />
do not significantly alter the high quality architecture approved with the<br />
original Special Development Permit (2010-7672). The for the most part,<br />
changes are optional and completely in the rear yard and not visible to<br />
the greater neighborhood.<br />
2. The proposed use ensures that the general appearance <strong>of</strong> proposed<br />
structures, or the uses to be made <strong>of</strong> the property to which the<br />
application refers, will not impair either the orderly development <strong>of</strong>, or<br />
the existing uses being made <strong>of</strong>, adjacent properties. (Finding Met)<br />
The proposed patios are located in the rear yard, entirely on the ground<br />
level and not visible to the street. The original approved designs <strong>of</strong> the<br />
homes are considered high quality and the proposed architectural plans<br />
for the rear yard patios are consistently high quality. As conditioned to<br />
limit all lots to 40% lot coverage the addition <strong>of</strong> rear yard patio covers (or<br />
other accessory structures) provides an opportunity for a high-end



