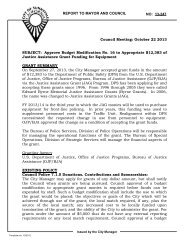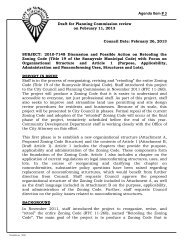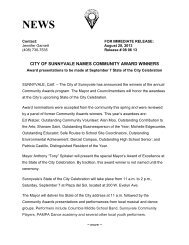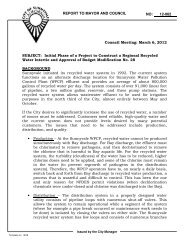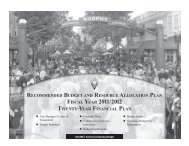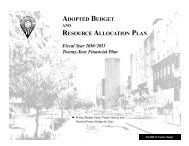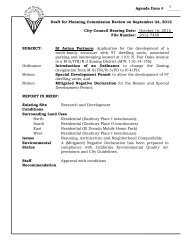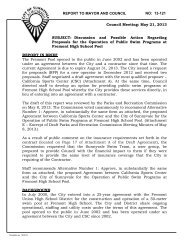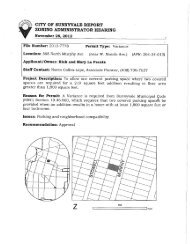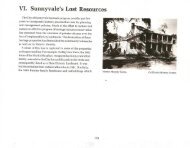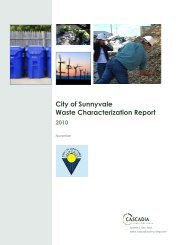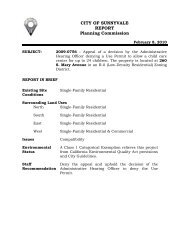Toll Brothers - City of Sunnyvale
Toll Brothers - City of Sunnyvale
Toll Brothers - City of Sunnyvale
Create successful ePaper yourself
Turn your PDF publications into a flip-book with our unique Google optimized e-Paper software.
CONDITIONS OF APPROVAL AND<br />
STANDARD DEVELOPMENT REQUIREMENTS<br />
FEBRUARY 29, 2012<br />
2012-7009 – <strong>Toll</strong> <strong>Brothers</strong><br />
Attachment B<br />
Page 1 <strong>of</strong> 5<br />
Planning Application 2012-7009<br />
700 Timberpine Avenue<br />
Special Development Permit for minor architectural modifications and to allow<br />
rear porch additions to 51 approved single family homes in an R-0/PD (Low<br />
Density Residential-Planned Development) Zoning District.<br />
The following Conditions <strong>of</strong> Approval [COA] and Standard Development<br />
Requirements [SDR] apply to the project referenced above. The COAs are<br />
specific conditions applicable to the proposed project. The SDRs are items<br />
which are codified or adopted by resolution and have been included for ease <strong>of</strong><br />
reference, they may not be appealed or changed. The COAs and SDRs are<br />
grouped under specific headings that relate to the timing <strong>of</strong> required<br />
compliance. Additional language within a condition may further define the<br />
timing <strong>of</strong> required compliance. Applicable mitigation measures are noted with<br />
“Mitigation Measure” and placed in the applicable phase <strong>of</strong> the project.<br />
In addition to complying with all applicable <strong>City</strong>, County, State and Federal<br />
Statutes, Codes, Ordinances, Resolutions and Regulations, Permittee expressly<br />
accepts and agrees to comply with the following Conditions <strong>of</strong> Approval and<br />
Standard Development Requirements <strong>of</strong> this Permit. Unless otherwise noted,<br />
all conditions shall be subject to the review <strong>of</strong> approval <strong>of</strong> the Director <strong>of</strong><br />
Community.<br />
GC: THE FOLLOWING GENERAL CONDITIONS AND STANDARD<br />
DEVELOPMENT REQUIREMENTS SHALL APPLY TO THE APPROVED<br />
PROJECT.<br />
GC-1. CONFORMANCE WITH APPROVED PLANNING APPLICATION:<br />
All building permit drawings and subsequent construction and<br />
operation shall substantially conform with the approved planning<br />
application, including: drawings/plans, materials samples, building<br />
colors, and other items submitted as part <strong>of</strong> the approved application.<br />
Building permit plans shall comply with the following floor area and<br />
lot coverage:



