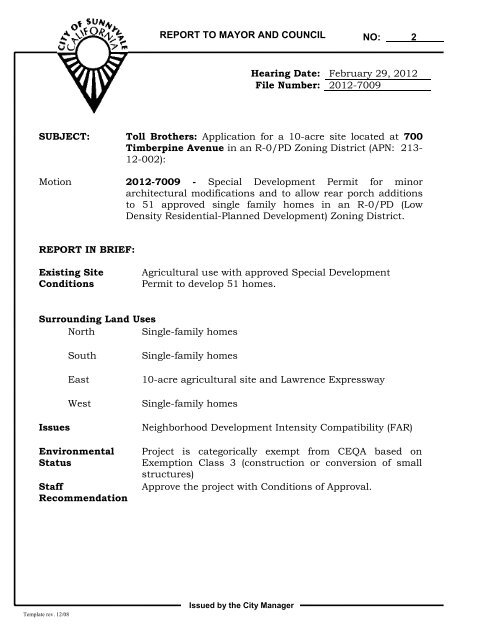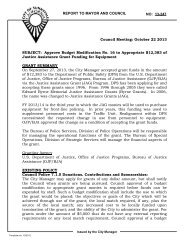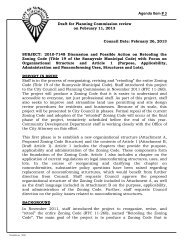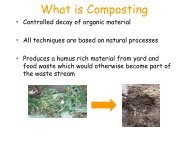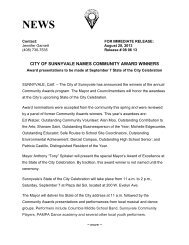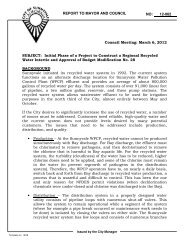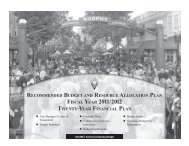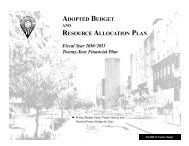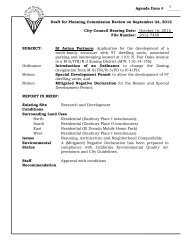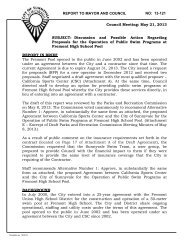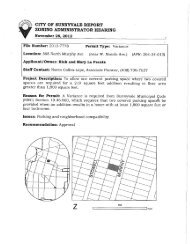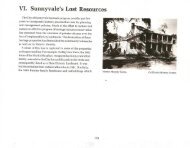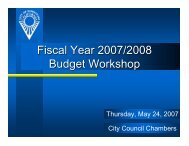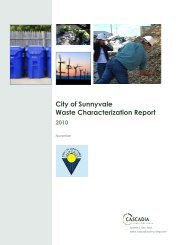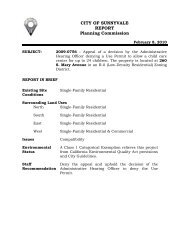Toll Brothers - City of Sunnyvale
Toll Brothers - City of Sunnyvale
Toll Brothers - City of Sunnyvale
You also want an ePaper? Increase the reach of your titles
YUMPU automatically turns print PDFs into web optimized ePapers that Google loves.
Template rev. 12/08<br />
REPORT TO MAYOR AND COUNCIL<br />
Issued by the <strong>City</strong> Manager<br />
NO: 2<br />
SUBJECT: <strong>Toll</strong> <strong>Brothers</strong>: Application for a 10-acre site located at 700<br />
Timberpine Avenue in an R-0/PD Zoning District (APN: 213-<br />
12-002):<br />
Motion 2012-7009 - Special Development Permit for minor<br />
architectural modifications and to allow rear porch additions<br />
to 51 approved single family homes in an R-0/PD (Low<br />
Density Residential-Planned Development) Zoning District.<br />
REPORT IN BRIEF:<br />
Existing Site<br />
Conditions<br />
Surrounding Land Uses<br />
North Single-family homes<br />
Agricultural use with approved Special Development<br />
Permit to develop 51 homes.<br />
South Single-family homes<br />
East 10-acre agricultural site and Lawrence Expressway<br />
West Single-family homes<br />
Issues Neighborhood Development Intensity Compatibility (FAR)<br />
Environmental<br />
Status<br />
Staff<br />
Recommendation<br />
Hearing Date: February 29, 2012<br />
File Number: 2012-7009<br />
Project is categorically exempt from CEQA based on<br />
Exemption Class 3 (construction or conversion <strong>of</strong> small<br />
structures)<br />
Approve the project with Conditions <strong>of</strong> Approval.
VICINITY MAP<br />
2012-7009 – <strong>Toll</strong> <strong>Brothers</strong><br />
Page 2 <strong>of</strong> 9
BACKGROUND:<br />
2012-7009 – <strong>Toll</strong> <strong>Brothers</strong><br />
Page 3 <strong>of</strong> 9<br />
A Special Development Permit (SDP), related design review and Vesting Tentative Map<br />
allowing development <strong>of</strong> 51 single family homes in an R-0/PD Zoning District was<br />
approved by the <strong>City</strong> Council on September 20, 2011 (File # 2010-7672). The current<br />
project is a request for approval <strong>of</strong> architectural modifications that would allow minor<br />
increases in Floor Area Ratio to accommodate the addition <strong>of</strong> rear yard patio covers<br />
as an optional purchase feature for new home owners.<br />
As approved by the <strong>City</strong> Council, the original approved project met all <strong>of</strong> the<br />
applicable <strong>City</strong> Municipal Code zoning requirements and the applicant did not seek<br />
any deviations from zoning codes. The proposed modifications would require a<br />
deviation for one scenario (one approved floor plan with a rear yard porch) that would<br />
increase lot coverage for a two story home to 45% where 40% is allowed by code.<br />
ANALYSIS:<br />
Approved Architecture<br />
As originally approved the homes would be 3,387-3,508 square feet each, including<br />
two-car garages and two uncovered parking spaces in the driveways. There are three<br />
different floor plans with three different approved elevations or architectural styles<br />
available for each plan. Individual homeowners will be allowed to select the model<br />
(plan and architectural style) and the parcel. See approved architectural elevations in<br />
Attachment C for details. All homes will be two story units with private rear yard<br />
spaces (which vary in size).<br />
The approved homes are similar in character to the existing homes in the<br />
surrounding neighborhood; however the homes have larger square footage. To the<br />
south <strong>of</strong> the site (across Lily Avenue) homes are primarily single-story and range from<br />
1,400 – 1,800 square feet. Across Timberpine to the west, homes are generally larger<br />
with one and two-stories. The sizes typically range from 2,100 – 2,800 square feet.<br />
Homes in the Torreya, Dahlia, and Toyon neighborhood to the north have a greater<br />
size variance from 1,500 – 2,600 square feet and are primarily single story.<br />
Proposed Minor Architectural Changes to Approved Plans<br />
The applicant has proposed minor changes to the approved floor plans. The changes<br />
would not result in visual modifications to the exterior front elevations but would<br />
slightly modify the interior layouts and slightly increase square footage to create<br />
options for new home owners to purchase rear yard porches that integrate seamlessly<br />
into the ro<strong>of</strong>line and exterior elevations <strong>of</strong> the new homes.<br />
Architecture Proposed Rear Yard Patios<br />
The proposed rear yard patio covers would be integrated into the architecture and<br />
ro<strong>of</strong>line <strong>of</strong> the home to be built on site. The addition <strong>of</strong> a patio cover would be an<br />
optional additional purchase for the homeowner. Example elevations <strong>of</strong> the proposed<br />
patio covers are located in Attachment D.
Development Standards<br />
2012-7009 – <strong>Toll</strong> <strong>Brothers</strong><br />
Page 4 <strong>of</strong> 9<br />
• Site Layout<br />
The approved subdivision is for 51 new single-family homes. Lot sizes are<br />
approximately 6,000 square feet each with larger corner lots. There were no<br />
setback deviations proposed in the original project. There are no setback<br />
deviations requested for the architectural modifications and proposed rear patio<br />
covers.<br />
• Lot Coverage<br />
Approved lot coverage for the 51 unit project was 33%-38%. As proposed without<br />
rear yard porches the revised lot coverage with only the minor architectural<br />
modifications would be 33%-40% - all within municipal code standards. If the<br />
covered porches are included the lot coverage would range from 39%-45%. The<br />
increase in lot coverage due to the rear yard porches is all on the ground level.<br />
The applicant has provided a table with the detailed changes requested<br />
(Attachment F).<br />
The <strong>Sunnyvale</strong> Municipal Code allows a maximum lot coverage <strong>of</strong> 40% for a two<br />
story home. Allowing the 45% lot coverage for Plan 3 would typically require a<br />
deviation from the code that could be considered and approved through the<br />
Special Development Permit. Alternatively, the additional 5% lot coverage can be<br />
secured if the applicant commits to achieving 100 Build It Green Points and to<br />
utilizing a Green Building rater to confirm the points are met during construction.<br />
• Floor Area Ratio (FAR)<br />
Typical FAR for the surrounding neighborhood is 24%-47%. The approved FAR for<br />
the project is 56%-58%. There is no maximum FAR for a single family home in<br />
the <strong>Sunnyvale</strong> Municipal Code. Homes with FAR over 45% require approval by<br />
the Planning Commission.<br />
FAR for Minor Architectural Modifications<br />
The applicant has submitted updated floor plans with minor revisions that<br />
slightly increase the FAR <strong>of</strong> each unit from what was approved in the original<br />
SDP (2010- 7672). With the minor floor plan modifications the square footage<br />
<strong>of</strong> each model increases by100 s.f. for Plan 1, 15 s.f. for Plan 2 and 35 s.f. for<br />
Plan 3. The FARs would increase to 59% for all plans.<br />
FAR With Optional Rear Yard Porches<br />
The optional rear yard patios would range from 228 s.f. to 336 s.f. in area.<br />
With the addition <strong>of</strong> the optional rear yard porches FAR would increase to 63%-<br />
64% for each plan.
2012-7009 – <strong>Toll</strong> <strong>Brothers</strong><br />
Page 5 <strong>of</strong> 9<br />
The following is a summary table <strong>of</strong> the changes under consideration:<br />
Plan 1<br />
Development Standard Approved Proposed<br />
Square Feet w/o rear porch 3,441 3,541<br />
Lot Coverage w/o rear porch 35% 36%<br />
FAR w/o rear patio 57% 59%<br />
Proposed Changes<br />
Square feet w/rear porch 3,777<br />
Lot Coverage w/ rear porch 40%<br />
FAR w/rear patio 63%<br />
Plan 2<br />
Development Standard Approved Proposed<br />
Square Feet w/o rear porch 3,498 3,513<br />
Lot Coverage w/o rear porch 33% 33%<br />
FAR w/o rear patio 58% 59%<br />
Proposed Changes<br />
Square feet w/ rear porch 3,849<br />
Lot Coverage w/rear porch 39%<br />
FAR w/rear patio 64%<br />
Plan 3<br />
Development Standard Approved Proposed<br />
Square Feet w/o rear patio 3,508 3,543<br />
Lot Coverage w/o rear patio 40% 40%<br />
FAR w/o rear patio 58% 59%<br />
Proposed Changes<br />
Square Feet w/rear patio 3,796<br />
Lot Coverage w/rear patio 45%<br />
FAR w/rear patio 63%<br />
• Tree Preservation<br />
An Arborist’s Report was completed by Hort Science on in September 2010.<br />
Conditions <strong>of</strong> Approval regarding tree preservation were adopted with the original<br />
Special Development Permit (File #2010-7672).<br />
• Landscaping<br />
A preliminary landscaping plan that shows public right-<strong>of</strong>-way landscaping and<br />
private fences was approved as part <strong>of</strong> the original Special Development Permit.
2012-7009 – <strong>Toll</strong> <strong>Brothers</strong><br />
Page 6 <strong>of</strong> 9<br />
Private landscaping in the front and rear yards will be installed by the developer at<br />
the option <strong>of</strong> the individual homeowners, or installed privately in accordance with<br />
plans approved by the <strong>City</strong> to meet waterwise landscaping and stormwater<br />
requirements.<br />
• Stormwater Management<br />
A preliminary Stormwater Management Plan was approved with the original<br />
Special Development Permit. A more detailed Stormwater Management Plan will<br />
be submitted during the building permit phase as per Conditions <strong>of</strong> Approval.<br />
• Green Building Requirements<br />
A Green Point Rated Checklist was submitted as part <strong>of</strong> the application that<br />
indicates the project is expected to achieve 100 points. 100 points are required to<br />
earn the extra 5% lot coverage for the Plan 3 rear yard porch plan that would<br />
require 45% lot coverage. As required, verification <strong>of</strong> the green building measures<br />
will be completed by the Building Safety Division during the building permit<br />
process for all buildings except for the Plan 3 with a rear yard porch which would<br />
require verification <strong>of</strong> points by a Green Building rater.<br />
Environmental Review<br />
There are no environmental impacts associated with the proposed architectural<br />
modifications. This project is considered exempt from CEQA requirements under a<br />
Class 3 Exemption which addresses construction or conversion <strong>of</strong> small structures.<br />
A Mitigated Negative Declaration was adopted and filed for the original 51 unit project<br />
in compliance with California Environmental Quality Act provisions and <strong>City</strong><br />
Guidelines.<br />
FISCAL IMPACT<br />
No new impact fees are required as a result <strong>of</strong> the proposed architectural<br />
modifications.<br />
PUBLIC CONTACT<br />
Public Outreach<br />
There were no additional outreach meetings held to present architecture for the<br />
proposed rear yard patios. In regards to the originally approved project, the applicant<br />
held two community outreach meetings on April 22, 2010 and August 5, 2010.<br />
Approximately 80 residents and 50 residents respectively attended from the<br />
surrounding neighborhood.
Notice <strong>of</strong> Negative Declaration<br />
and Public Hearing<br />
• Published in the Sun<br />
newspaper<br />
• Posted on the site<br />
• 412 notices mailed to the<br />
property owners and residents<br />
within 300 ft. <strong>of</strong> the project site<br />
CONCLUSION<br />
2012-7009 – <strong>Toll</strong> <strong>Brothers</strong><br />
Page 7 <strong>of</strong> 9<br />
Staff Report Agenda<br />
• Posted on the <strong>City</strong> <strong>of</strong><br />
<strong>Sunnyvale</strong>'s Website<br />
• Provided at the<br />
Reference Section <strong>of</strong><br />
the <strong>City</strong> <strong>of</strong> <strong>Sunnyvale</strong>'s<br />
Public Library<br />
• Posted on the<br />
<strong>City</strong>'s <strong>of</strong>ficial<br />
notice bulletin<br />
board<br />
• <strong>City</strong> <strong>of</strong> <strong>Sunnyvale</strong>'s<br />
Website<br />
Discussion: Staff finds that the proposed minor architectural modifications without<br />
rear yard porches are not significant and are in the range <strong>of</strong> changes expected once a<br />
developer modifies conceptual design review plans into detailed construction-level<br />
plans.<br />
The plans with rear yard porches significantly alter the FAR <strong>of</strong> each lot from 57%-<br />
58% (as currently approved) up to 63%. Compatibility with the greater surrounding<br />
neighborhood needs to be considered when approving increased FAR. The square<br />
footage <strong>of</strong> the approved homes already significantly exceeds that <strong>of</strong> the surrounding<br />
older homes. The new neighborhood will interface with existing older homes on four<br />
streets; however, the new rear yards are not visible to the existing surrounding<br />
neighborhood.<br />
The precedence <strong>of</strong> the decision also needs to be considered because the appearance<br />
<strong>of</strong> larger homes will be a catalyst to future neighborhood changes. It can be<br />
anticipated that owners <strong>of</strong> older homes in the greater neighborhood will want to<br />
eventually benefit from additional square footage and lot coverage like their new<br />
neighbors either through additions to existing homes or redevelopment.<br />
Staff believes that since the additional FAR from the rear yard porches would be on<br />
entirely on the ground level and not visible to the street, some reasonable allowance<br />
for porches can be made. Even if the developer’s proposed rear yard porches are not<br />
approved, it can be assumed that some <strong>of</strong> the new home owners will eventually<br />
request approval for rear porches or accessory structures like pavilions and gazeboes<br />
once they move in and landscape. Some provision or guideline will need to be used<br />
to consider these structures even though they may increase FAR and lot coverage.<br />
In addition to consideration <strong>of</strong> FAR, for Plan 3 a rear yard porch would also require<br />
approval <strong>of</strong> 45% lot coverage (5% over the code for a two-story home). As previously<br />
discussed, if 100 Green Building points are achieved the project can increase lot<br />
coverage by 5%. This incentive is available only on new construction and not on<br />
remodels, alterations or additions. As a result, and because <strong>of</strong> the need for
2012-7009 – <strong>Toll</strong> <strong>Brothers</strong><br />
Page 8 <strong>of</strong> 9<br />
verification by a rater, increased lot coverage could not be considered after market,<br />
but only when the new homes are being constructed.<br />
Staff believes that allowing an increase in FAR up to 63%-64% for rear yard porches<br />
would be a reasonable purchase option for a new upgraded development. Staff<br />
recommends that for Plan 3 when newly constructed with a rear yard porch under<br />
the Green Building code can be built at 45% lot coverage. Staff recommends limiting<br />
lot coverage for all other Plans to 40% maximum lot coverage as allowed by code. In<br />
addition, staff has also added a condition <strong>of</strong> approval that no lot can exceed 40% lot<br />
coverage including after-market sheds, gazebos and other similar accessory<br />
structures not purchased through the developer. When these limits are taken into<br />
consideration with the possibility that only some owners will select the porch option<br />
due to additional costs, it is less likely that the new development will ultimately feel<br />
overbuilt when compared to the surrounding greater neighborhood.<br />
Staff finds the project, as conditioned, meets the required Findings and Goals <strong>of</strong> the<br />
General Plan. The Conditions <strong>of</strong> Approval ensure that impacts <strong>of</strong> the architectural<br />
modifications and rear yard patios on the approved project and on the surrounding<br />
neighborhood address neighborhood compatibility.<br />
Findings and General Plan Goals: Staff was able to make the required Findings<br />
based on the justifications for the Special Development Permit that were provided by<br />
the applicant as well as based on staff analysis. Recommended Findings and General<br />
Plan Goals are located in Attachment A.<br />
Conditions <strong>of</strong> Approval: Recommended Conditions <strong>of</strong> Approval are located in<br />
Attachment B.
ALTERNATIVES<br />
1. Approve the Special Development Permit with attached conditions.<br />
2. Approve the Special Development Permit with modified conditions.<br />
3. Deny the Special Development Permit.<br />
RECOMMENDATION<br />
2012-7009 – <strong>Toll</strong> <strong>Brothers</strong><br />
Page 9 <strong>of</strong> 9<br />
Alternative 1: Approve the Special Development Permit with attached conditions.<br />
Reviewed by:<br />
Shaunn, Senior Planner for Trudi Ryan, Planning Officer<br />
Prepared by: Gerri Caruso, Principal Planner<br />
Attachments:<br />
A. Recommended Findings<br />
B. Recommended Conditions <strong>of</strong> Approval<br />
C. Original Site and Architectural Plans<br />
D. Site and Architectural Plan for Rear Yard Porches<br />
E. Original Approved Project Data Table (2010-7672)<br />
F. Comparison Table <strong>of</strong> Proposed Development Standard Changes
Special Development Permit<br />
General Plan Goals and Policies:<br />
RECOMMENDED FINDINGS<br />
Housing and Community Revitalization Sub-element<br />
2012-7009 – <strong>Toll</strong> <strong>Brothers</strong><br />
Attachment A<br />
Page 1 <strong>of</strong> 2<br />
Policy C.1: Continue efforts to balance the need for additional housing with<br />
other community values, such as preserving the character <strong>of</strong><br />
established neighborhoods, high quality design, and promoting a<br />
sense <strong>of</strong> identity in each neighborhood.<br />
Goal D: Maintain diversity in tenure, type, size, and location <strong>of</strong> housing to<br />
permit a range <strong>of</strong> individual choices for all current residents and<br />
those expected to become city residents.<br />
Land Use and Transportation Element<br />
Policy N1.2: Require new development to be compatible with the<br />
neighborhood, adjacent land uses and the transportation system.<br />
Community Design Sub-element<br />
Policy C.4: Encourage quality architectural design, which improves the <strong>City</strong>’s<br />
identity, inspires creativity, and heightens individual as well as<br />
cultural identity.<br />
1. The proposed use attains the objectives and purposes <strong>of</strong> the General Plan<br />
<strong>of</strong> the <strong>City</strong> <strong>of</strong> <strong>Sunnyvale</strong>. (Finding Met).<br />
The minor architectural modifications and addition <strong>of</strong> rear patio covers<br />
do not significantly alter the high quality architecture approved with the<br />
original Special Development Permit (2010-7672). The for the most part,<br />
changes are optional and completely in the rear yard and not visible to<br />
the greater neighborhood.<br />
2. The proposed use ensures that the general appearance <strong>of</strong> proposed<br />
structures, or the uses to be made <strong>of</strong> the property to which the<br />
application refers, will not impair either the orderly development <strong>of</strong>, or<br />
the existing uses being made <strong>of</strong>, adjacent properties. (Finding Met)<br />
The proposed patios are located in the rear yard, entirely on the ground<br />
level and not visible to the street. The original approved designs <strong>of</strong> the<br />
homes are considered high quality and the proposed architectural plans<br />
for the rear yard patios are consistently high quality. As conditioned to<br />
limit all lots to 40% lot coverage the addition <strong>of</strong> rear yard patio covers (or<br />
other accessory structures) provides an opportunity for a high-end
2012-7009 – <strong>Toll</strong> <strong>Brothers</strong><br />
Attachment A<br />
Page 2 <strong>of</strong> 2<br />
optional purchase for this upgraded neighborhood and reduces the<br />
opportunity to overbuild in relation to surrounding neighborhood.
CONDITIONS OF APPROVAL AND<br />
STANDARD DEVELOPMENT REQUIREMENTS<br />
FEBRUARY 29, 2012<br />
2012-7009 – <strong>Toll</strong> <strong>Brothers</strong><br />
Attachment B<br />
Page 1 <strong>of</strong> 5<br />
Planning Application 2012-7009<br />
700 Timberpine Avenue<br />
Special Development Permit for minor architectural modifications and to allow<br />
rear porch additions to 51 approved single family homes in an R-0/PD (Low<br />
Density Residential-Planned Development) Zoning District.<br />
The following Conditions <strong>of</strong> Approval [COA] and Standard Development<br />
Requirements [SDR] apply to the project referenced above. The COAs are<br />
specific conditions applicable to the proposed project. The SDRs are items<br />
which are codified or adopted by resolution and have been included for ease <strong>of</strong><br />
reference, they may not be appealed or changed. The COAs and SDRs are<br />
grouped under specific headings that relate to the timing <strong>of</strong> required<br />
compliance. Additional language within a condition may further define the<br />
timing <strong>of</strong> required compliance. Applicable mitigation measures are noted with<br />
“Mitigation Measure” and placed in the applicable phase <strong>of</strong> the project.<br />
In addition to complying with all applicable <strong>City</strong>, County, State and Federal<br />
Statutes, Codes, Ordinances, Resolutions and Regulations, Permittee expressly<br />
accepts and agrees to comply with the following Conditions <strong>of</strong> Approval and<br />
Standard Development Requirements <strong>of</strong> this Permit. Unless otherwise noted,<br />
all conditions shall be subject to the review <strong>of</strong> approval <strong>of</strong> the Director <strong>of</strong><br />
Community.<br />
GC: THE FOLLOWING GENERAL CONDITIONS AND STANDARD<br />
DEVELOPMENT REQUIREMENTS SHALL APPLY TO THE APPROVED<br />
PROJECT.<br />
GC-1. CONFORMANCE WITH APPROVED PLANNING APPLICATION:<br />
All building permit drawings and subsequent construction and<br />
operation shall substantially conform with the approved planning<br />
application, including: drawings/plans, materials samples, building<br />
colors, and other items submitted as part <strong>of</strong> the approved application.<br />
Building permit plans shall comply with the following floor area and<br />
lot coverage:
Plan 1<br />
Development Standard<br />
Square Feet w/o rear porch 3,541<br />
Lot Coverage w/o rear porch 36%<br />
FAR w/o rear patio 59%<br />
Proposed Changes<br />
Square feet w/rear porch 3,777<br />
Lot Coverage w/ rear porch 40%<br />
FAR w/rear patio 63%<br />
Plan 2<br />
Development Standard<br />
Square Feet w/o rear porch 3,513<br />
Lot Coverage w/o rear porch 33%<br />
FAR w/o rear patio 59%<br />
Proposed Changes<br />
Square feet w/ rear porch 3,849<br />
Lot Coverage w/rear porch 39%<br />
FAR w/rear patio 64%<br />
Plan 3<br />
Development Standard<br />
Square Feet w/o rear patio 3,543<br />
Lot Coverage w/o rear patio 40%<br />
FAR w/o rear patio 59%<br />
Proposed Changes<br />
Square Feet w/rear patio 3,796<br />
Lot Coverage w/rear patio 45%<br />
FAR w/rear patio 63%<br />
2012-7009 – <strong>Toll</strong> <strong>Brothers</strong><br />
Attachment B<br />
Page 2 <strong>of</strong> 5<br />
Any proposed amendments to the approved plans or Conditions <strong>of</strong><br />
Approval are subject to review and approval by the <strong>City</strong>. The Director<br />
<strong>of</strong> Community Development shall determine whether revisions are<br />
considered major or minor. Minor changes are subject to review and<br />
approval by the Director <strong>of</strong> Community Development. Major changes<br />
are subject to review at a public hearing. [COA] [PLANNING]<br />
GC-2. USE EXPIRATION:<br />
The approved Special Development Permit shall expire if the use is<br />
discontinued for a period <strong>of</strong> one year or more. [SDR] (PLANNING)
2012-7009 – <strong>Toll</strong> <strong>Brothers</strong><br />
Attachment B<br />
Page 3 <strong>of</strong> 5<br />
GC-3. PERMIT EXPIRATION:<br />
The permit shall be null and void two years from the date <strong>of</strong> approval<br />
by the final review authority at a public hearing if the approval is not<br />
exercised, unless a written request for an extension is received prior<br />
to expiration date and is approved by the Director <strong>of</strong> Community<br />
Development. [SDR] [PLANNING]<br />
GC-4. TITLE 25:<br />
Provisions <strong>of</strong> Title 25 <strong>of</strong> the California Administrative Code shall be<br />
satisfied with dependence on mechanical ventilation. [SDR]<br />
[BUILDING]<br />
GC-5. STORMWATER MANAGEMENT PLAN:<br />
Project is subject to Provision C3, <strong>of</strong> the Municipal Regional<br />
Stormwater Permit Order No. R2-2009-0074, as determined by a<br />
completed “Stormwater Management Plan Data Form”, and therefore<br />
must submit a Final Stormwater Management Plan as per SMC<br />
12.60.140 prior to issuance <strong>of</strong> the building permit. [SDR] [PLANNING]<br />
GC-6. ENCROACHMENT PERMIT:<br />
Obtain an encroachment permit from the Department <strong>of</strong> Public Works<br />
for all <strong>of</strong>f-site improvements. [SDR] [PUBLIC WORKS]<br />
GC-7. RELATED PERMIT:<br />
All conditions <strong>of</strong> previously approved Special Development Permit and<br />
Tentative Map 2010-7672 shall continue to apply to this project.<br />
[COA] [PLANNING]<br />
PS: THE FOLLOWING CONDITIONS SHALL BE MET PRIOR TO<br />
SUBMITTAL OF BUILDING PERMIT, AND/OR GRADING PERMIT.<br />
PS-1. EXTERIOR MATERIALS REVIEW:<br />
Final exterior building materials and color schemes are subject to<br />
review and approval by the Director <strong>of</strong> Community Development prior<br />
to submittal <strong>of</strong> a building permit. [COA] [PLANNING]<br />
BP: THE FOLLOWING CONDITIONS SHALL BE ADDRESSED ON THE<br />
CONSTRUCTION PLANS SUBMITTED FOR ANY DEMOLITION<br />
PERMIT, BUILDING PERMIT, GRADING PERMIT, AND/OR<br />
ENCROACHMENT PERMIT AND SHALL BE MET PRIOR TO THE<br />
ISSUANCE OF SAID PERMIT(S).
2012-7009 – <strong>Toll</strong> <strong>Brothers</strong><br />
Attachment B<br />
Page 4 <strong>of</strong> 5<br />
BP-1: CONDITIONS OF APPROVAL:<br />
Final plans shall include all Conditions <strong>of</strong> Approval included as part<br />
<strong>of</strong> the approved application starting on sheet 2 <strong>of</strong> the plans. [COA]<br />
[PLANNING]<br />
BP-2: RESPONSE TO CONDITIONS OF APPROVAL:<br />
A written response indicating how each condition has or will be<br />
addressed shall accompany the building permit set <strong>of</strong> plans. [COA]<br />
[PLANNING]<br />
BP-3: NOTICE OF CONDITIONS OF APPROVAL:<br />
A Notice <strong>of</strong> Conditions <strong>of</strong> Approval shall be filed in the <strong>of</strong>ficial records<br />
<strong>of</strong> the County <strong>of</strong> Santa Clara and provide pro<strong>of</strong> <strong>of</strong> such recordation to<br />
the <strong>City</strong> prior to issuance <strong>of</strong> any <strong>City</strong> permit, allowed use <strong>of</strong> the<br />
property, or Final Map, as applicable. The Notice <strong>of</strong> Conditions <strong>of</strong><br />
Approval shall prepared by the Planning Division and shall include a<br />
description <strong>of</strong> the subject property, the Planning Application number,<br />
attached conditions <strong>of</strong> approval and any accompanying subdivision or<br />
parcel map, including book and page and recorded document<br />
number, if any, and be signed and notarized by each property owner<br />
<strong>of</strong> record.<br />
For purposes <strong>of</strong> determining the record owner <strong>of</strong> the property, the<br />
applicant shall provide the <strong>City</strong> with evidence in the form <strong>of</strong> a report<br />
from a title insurance company indicating that the record owner(s) are<br />
the person(s) who have signed the Notice <strong>of</strong> Conditions <strong>of</strong> Approval.<br />
[COA] [PLANNING]<br />
BP-4: BLUEPRINT FOR A CLEAN BAY:<br />
The building permit plans shall include a “Blueprint for a Clean Bay”<br />
on one full sized sheet <strong>of</strong> the plans. [SDR] [PLANNING]<br />
BP-5: FIRE PREVENTION REQUIREMENTS:<br />
The following requirements and upgrades are required, for review and<br />
approval by the Department <strong>of</strong> Public Safety: [COA] [PLANNING/<br />
PUBLIC SAFETY]<br />
a) As applicable, comply with the requirements contained in<br />
<strong>Sunnyvale</strong> Municipal Code Chapter 16.52, 16.53 and 16.54;<br />
California Fire Code, and Title 19 California Code <strong>of</strong> Regulations.<br />
Building plan submittals after January 1, 2011 will have to comply<br />
with the 2010 adopted codes.<br />
b) The water supply for fire protection and fire fighting shall be<br />
approved by the Department <strong>of</strong> Public Safety (508 CFC)<br />
c) A fully automatic fire sprinkler system is required for the new<br />
homes, attached garages and porches. The fire sprinkler systems<br />
shall be in accordance with NFPA 13, and CFC. (16.52.270 SMC<br />
& Section 903 CFC)
2012-7009 – <strong>Toll</strong> <strong>Brothers</strong><br />
Attachment B<br />
Page 5 <strong>of</strong> 5<br />
d) Provide a water meter size sufficient to handle the fire sprinkler<br />
system.<br />
e) Install approved smoke detectors and carbon monoxide detectors<br />
in accordance with the <strong>Sunnyvale</strong> Municipal Code (MC 16.52.280).<br />
f) Prior to any combustible construction or materials on site, provide<br />
fire access drives and operational on-site fire protection systems if<br />
applicable. (Chapter 14 CFC)<br />
DC: THE FOLLOWING CONDITIONS SHALL BE COMPLIED WITH AT ALL<br />
TIMES DURING THE CONSTRUCTION PHASE OF THE PROJECT.<br />
DC-1. BLUEPRINT FOR A CLEAN BAY:<br />
The project shall be in compliance with stormwater best management<br />
practices for general construction activity until the project is<br />
completed and either final occupancy has been granted. [SDR]<br />
[PLANNING]<br />
DC-2. CONSTRUCTION PARKING:<br />
Construction parking shall be managed by the applicant and their<br />
general contractor so that neighbors are not impacted by construction<br />
vehicle parking. When the site permits, all construction parking shall<br />
be on-site and not on the public streets.<br />
[COA] [PLANNING]<br />
AT: THE FOLLOWING CONDITIONS SHALL BE COMPLIED WITH AT ALL<br />
TIMES THAT THE SPECIAL DEVELOPMENT PERMITTED BY THIS<br />
PLANNING APPLICATION OCCUPIES THE PREMISES.<br />
AT-1 LOT COVERAGE:<br />
A maximum lot coverage <strong>of</strong> forty percent (40%) is allowed on all<br />
individual lots including attached covered porches, sheds, gazebos,<br />
arbors, pavilions and other accessory structures as identified in the<br />
<strong>Sunnyvale</strong> Municipal Code except for Plan 3 when built with a rear<br />
yard porch and a minimum <strong>of</strong> 100 Green Building points are achieved<br />
with verification by a Green Building rater. [COA]<br />
[PLANNING/BUILDING]


