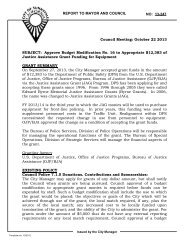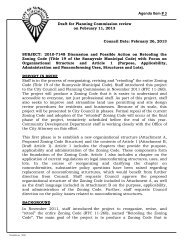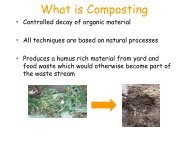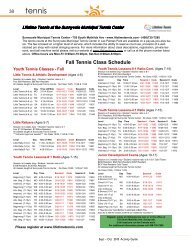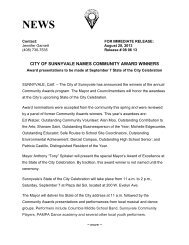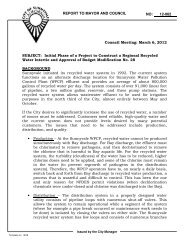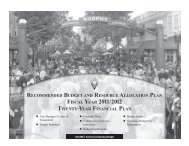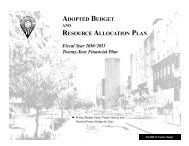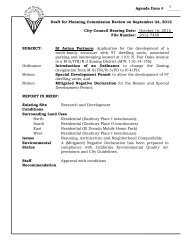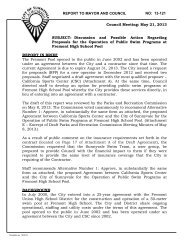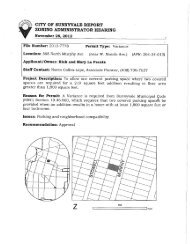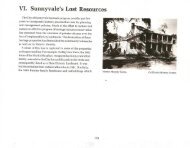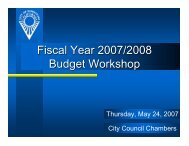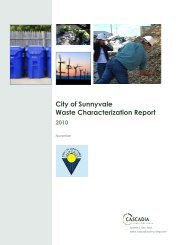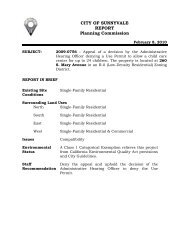Toll Brothers - City of Sunnyvale
Toll Brothers - City of Sunnyvale
Toll Brothers - City of Sunnyvale
You also want an ePaper? Increase the reach of your titles
YUMPU automatically turns print PDFs into web optimized ePapers that Google loves.
Development Standards<br />
2012-7009 – <strong>Toll</strong> <strong>Brothers</strong><br />
Page 4 <strong>of</strong> 9<br />
• Site Layout<br />
The approved subdivision is for 51 new single-family homes. Lot sizes are<br />
approximately 6,000 square feet each with larger corner lots. There were no<br />
setback deviations proposed in the original project. There are no setback<br />
deviations requested for the architectural modifications and proposed rear patio<br />
covers.<br />
• Lot Coverage<br />
Approved lot coverage for the 51 unit project was 33%-38%. As proposed without<br />
rear yard porches the revised lot coverage with only the minor architectural<br />
modifications would be 33%-40% - all within municipal code standards. If the<br />
covered porches are included the lot coverage would range from 39%-45%. The<br />
increase in lot coverage due to the rear yard porches is all on the ground level.<br />
The applicant has provided a table with the detailed changes requested<br />
(Attachment F).<br />
The <strong>Sunnyvale</strong> Municipal Code allows a maximum lot coverage <strong>of</strong> 40% for a two<br />
story home. Allowing the 45% lot coverage for Plan 3 would typically require a<br />
deviation from the code that could be considered and approved through the<br />
Special Development Permit. Alternatively, the additional 5% lot coverage can be<br />
secured if the applicant commits to achieving 100 Build It Green Points and to<br />
utilizing a Green Building rater to confirm the points are met during construction.<br />
• Floor Area Ratio (FAR)<br />
Typical FAR for the surrounding neighborhood is 24%-47%. The approved FAR for<br />
the project is 56%-58%. There is no maximum FAR for a single family home in<br />
the <strong>Sunnyvale</strong> Municipal Code. Homes with FAR over 45% require approval by<br />
the Planning Commission.<br />
FAR for Minor Architectural Modifications<br />
The applicant has submitted updated floor plans with minor revisions that<br />
slightly increase the FAR <strong>of</strong> each unit from what was approved in the original<br />
SDP (2010- 7672). With the minor floor plan modifications the square footage<br />
<strong>of</strong> each model increases by100 s.f. for Plan 1, 15 s.f. for Plan 2 and 35 s.f. for<br />
Plan 3. The FARs would increase to 59% for all plans.<br />
FAR With Optional Rear Yard Porches<br />
The optional rear yard patios would range from 228 s.f. to 336 s.f. in area.<br />
With the addition <strong>of</strong> the optional rear yard porches FAR would increase to 63%-<br />
64% for each plan.



