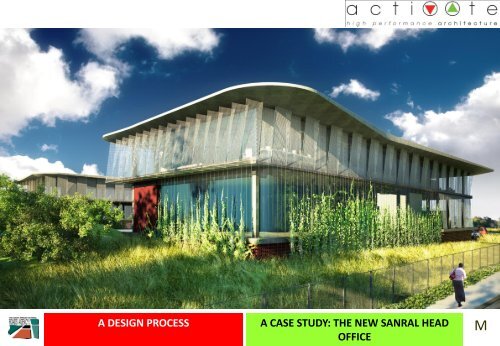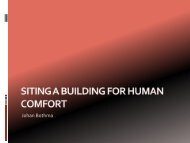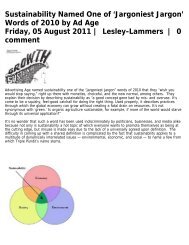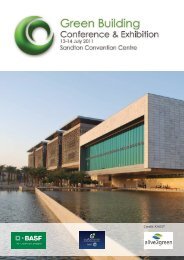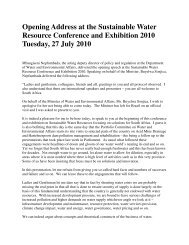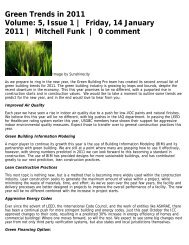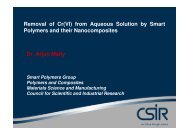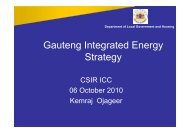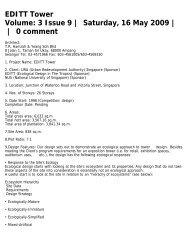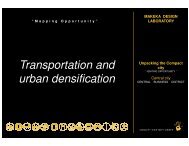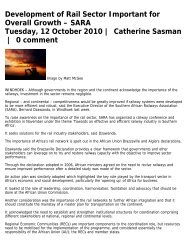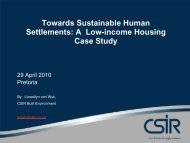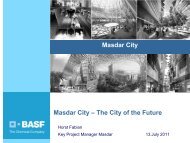the new sanral head office - Alive2green
the new sanral head office - Alive2green
the new sanral head office - Alive2green
Create successful ePaper yourself
Turn your PDF publications into a flip-book with our unique Google optimized e-Paper software.
A DESIGN PROCESS M<br />
A CASE STUDY: THE NEW SANRAL HEAD<br />
OFFICE
DESIGN CRITERIA<br />
• A modern building<br />
• Energy efficiency<br />
• High levels of IEQ<br />
DESIGN PROCESS CLIENT REQUIREMENTS E
financial services<br />
horizontal hierarchy<br />
all departments on <strong>the</strong> same level (first floor)<br />
CEO<br />
<strong>the</strong> connector<br />
Connections between departments, public & private<br />
corporate services<br />
engineering services<br />
landscaped courtyard<br />
staff zone<br />
public zone parking<br />
main entrance<br />
server room<br />
ground floor amenities<br />
board rooms, lounges & staff canteen<br />
spills into landscape garden<br />
SANRAL DESIGN HEAD PROCESS OFFICE<br />
VAL DE GRACE, CITY OF TSHWANE<br />
SPATIAL ORGANISATION<br />
E
•Step away from <strong>the</strong> residential suburb<br />
•Press <strong>the</strong> building up to busy street<br />
•Follow <strong>the</strong> contours<br />
•Pick up on <strong>the</strong> principle views<br />
•Control <strong>the</strong> orientation<br />
DESIGN PROCESS SITE ISSUES<br />
E
• Mesh sun screening of glazed facade<br />
• Deep overhangs for sun control<br />
• Indigenous plant screening of glazed façade<br />
• Solar reflective glass<br />
• Double glazing<br />
• Cavity walls<br />
• Thermal mass concrete turf roof<br />
• Site top soil preservation<br />
• Environmental management plan<br />
• Xeriscape planting on roof (no irrigation)<br />
• Daylight harvesting<br />
• Controlled lighting power density<br />
• Generous Views out for all occupants<br />
• Low energy lighting<br />
• High frequency ballasts<br />
• Light switching zones / individual control /motion sensors<br />
• Peak energy reduction strategy with ice storage on HVAC<br />
• Solar domestic water heating<br />
• Solar water heating for fresh air heating<br />
• Heat exchange wheel on fresh air / exhaust air<br />
• Displacement air reticulation<br />
• High volume air change rates<br />
• Good air change effectiveness<br />
• 4 pipe circulated water HVAC system<br />
• Individual comfort control<br />
• Elimination of ODP refrigerants<br />
• Refrigerant leak detection<br />
• Elimination of ODP insulation materials<br />
• Extraction of air pollutants<br />
• No tobacco smoking in building<br />
• Low internal noise levels<br />
• Fully integrated BMS system<br />
• Indigenous site landscaping<br />
• Drip irrigation<br />
• Low VOC paint and carpets<br />
• Reduction in products containing formaldehydes<br />
• FSC certified timber flooring,<br />
• FSC certified doors & joinery<br />
• Reduction of use of PVC<br />
• Demountable indoor partitions<br />
• Recycled steel content<br />
• Reduced cement use<br />
• Recycled aggregate<br />
• Reduced structural frame design<br />
• Water saving toilet flushing<br />
• Water saving taps<br />
• Public Transport integration<br />
• Bicycle storage, lockers and showers<br />
• Parking for pool cars<br />
• Car parking minimisation<br />
• Site location with good public amenity connectivity<br />
• Water metering and sub metering<br />
• Water Leak detection<br />
• Electricity metering and sub metering<br />
• Accredited green professionals<br />
• Provision of recycling initiatives<br />
• Construction waste management plan<br />
• Local sourcing of building materials<br />
• Comprehensive commissioning<br />
• Post Occupancy building tuning<br />
WHAT MAKES IT A GREENER BUILDING? 60 INITIATIVES<br />
M
• Mesh sun screening of glazed facade<br />
• Deep overhangs for sun control<br />
• Indigenous plant screening of glazed façade<br />
• Solar reflective glass<br />
• Double glazing<br />
• Cavity walls<br />
• Thermal mass concrete turf roof<br />
• Site top soil preservation<br />
• Environmental management plan<br />
• Xeriscape planting on<br />
WATER<br />
roof (no irrigation)<br />
• Daylight harvesting<br />
• Controlled lighting power density<br />
• Generous Views out for all occupants<br />
• Low energy lighting<br />
• High frequency ballasts<br />
• Light switching zones / individual control /motion sensors<br />
• Peak energy reduction strategy with ice storage on HVAC<br />
• Solar domestic water heating<br />
• Solar water heating for fresh air heating<br />
• Heat exchange wheel on fresh air / exhaust air<br />
• Displacement air reticulation<br />
• High volume air change rates<br />
• Good air change effectiveness<br />
• 4 pipe circulated water HVAC system<br />
• Individual comfort control<br />
• Elimination of ODP refrigerants<br />
• Refrigerant leak detection<br />
• Elimination of ODP insulation materials<br />
• Extraction of air pollutants<br />
• No tobacco smoking in building<br />
• Low internal noise levels<br />
• Fully integrated BMS system<br />
• Indigenous site landscaping<br />
• Drip irrigation<br />
• Low VOC paint and carpets<br />
• Reduction in products containing formaldehydes<br />
• FSC certified timber flooring,<br />
• FSC certified doors & joinery<br />
• Reduction of use of PVC<br />
• Demountable indoor partitions<br />
• Recycled steel content<br />
• Reduced cement use<br />
• Recycled aggregate<br />
• Reduced structural frame design<br />
• Elimination of fire sprinklers<br />
• Water saving toilet flushing<br />
• Water saving taps<br />
• Public Transport integration<br />
• Bicycle storage, lockers and showers<br />
• Parking for pool cars<br />
• Car parking minimisation<br />
• Site location with good public amenity connectivity<br />
• Water metering and sub metering<br />
• Water Leak detection<br />
• Electricity metering and sub metering<br />
• Accredited green professionals<br />
• Provision of recycling initiatives<br />
• Construction waste management plan<br />
• Local sourcing of building materials<br />
• Comprehensive commissioning<br />
• Post Occupancy building tuning<br />
WHAT MAKES IT A GREENER BUILDING? 7 INITIATIVES<br />
M
• Mesh sun screening of glazed facade<br />
• Deep overhangs for sun control<br />
• Indigenous plant screening of glazed façade<br />
• Solar reflective glass<br />
• Double glazing<br />
• Cavity walls<br />
• Thermal mass concrete turf roof<br />
• Site top soil preservation<br />
• Environmental management plan<br />
• Xeriscape planting on roof (no irrigation)<br />
• Daylight harvesting<br />
• Controlled lighting power density<br />
• Generous Views out for all occupants<br />
MATERIALS<br />
• Low energy lighting<br />
• High frequency ballasts<br />
• Light switching zones / individual control /motion sensors<br />
• Peak energy reduction strategy with ice storage on HVAC<br />
• Solar domestic water heating<br />
• Solar water heating for fresh air heating<br />
• Heat exchange wheel on fresh air / exhaust air<br />
• Displacement air reticulation<br />
• High volume air change rates<br />
• Good air change effectiveness<br />
• 4 pipe circulated water HVAC system<br />
• Individual comfort control<br />
• Elimination of ODP refrigerants<br />
• Refrigerant leak detection<br />
• Elimination of ODP insulation materials<br />
• Extraction of air pollutants<br />
• No tobacco smoking in building<br />
• Low internal noise levels<br />
• Fully integrated BMS system<br />
• Indigenous site landscaping<br />
• Drip irrigation<br />
• Low VOC paint and carpets<br />
• Reduction in products containing formaldehydes<br />
• FSC certified timber flooring,<br />
• FSC certified doors & joinery<br />
• Reduction of use of PVC<br />
• Demountable indoor partitions<br />
• Recycled steel content<br />
• Reduced cement use<br />
• Recycled aggregate<br />
• Reduced structural frame design<br />
• Water saving toilet flushing<br />
• Water saving taps<br />
• Public Transport integration<br />
• Bicycle storage, lockers and showers<br />
• Parking for pool cars<br />
• Car parking minimisation<br />
• Site location with good public amenity connectivity<br />
• Water metering and sub metering<br />
• Water Leak detection<br />
• Electricity metering and sub metering<br />
• Accredited green professionals<br />
• Provision of recycling initiatives<br />
• Construction waste management plan<br />
• Local sourcing of building materials<br />
• Comprehensive commissioning<br />
• Post Occupancy building tuning<br />
WHAT MAKES IT A GREENER BUILDING? 8 INITIATIVES<br />
M
• Mesh sun screening of glazed facade<br />
• Deep overhangs for sun control<br />
• Indigenous plant screening of glazed façade<br />
• Solar reflective glass<br />
• Double glazing<br />
• Cavity walls<br />
• Thermal mass concrete turf roof<br />
• Site top soil preservation<br />
• Environmental management plan<br />
• Xeriscape planting on roof (no irrigation)<br />
• Daylight harvesting<br />
• Controlled lighting power density<br />
• Generous Views out for all occupants<br />
• Low energy lighting<br />
• High frequency ballasts<br />
• Individual control /motion sensors<br />
• Peak energy reduction strategy with ice storage on HVAC<br />
• Solar domestic water heating<br />
• Solar water heating for fresh air heating<br />
• Heat exchange wheel on fresh air / exhaust air<br />
• Displacement air reticulation<br />
• High volume air change rates<br />
• Good air change effectiveness<br />
• 4 pipe circulated water HVAC system<br />
• Individual comfort control<br />
• Elimination of ODP refrigerants<br />
• Refrigerant leak detection<br />
• Elimination of ODP insulation materials<br />
• Extraction of air pollutants<br />
• No tobacco smoking in building<br />
• Low internal noise levels<br />
• Fully integrated BMS system<br />
• Indigenous site landscaping<br />
• Drip irrigation<br />
• Low VOC paint and carpets<br />
• Reduction in formaldehydes<br />
• FSC certified timber flooring,<br />
• FSC certified doors & joinery<br />
• Reduction of use of PVC<br />
• Demountable indoor partitions<br />
• Recycled steel content<br />
• Reduced cement use<br />
• Recycled aggregate<br />
• Reduced structural frame design<br />
• Water saving toilet flushing<br />
• Water saving taps<br />
• Public Transport integration<br />
• Bicycle storage, lockers and showers<br />
• Parking for pool cars<br />
• Car parking minimisation<br />
• Site location with good public amenity connectivity<br />
• Water metering and sub metering<br />
• Water Leak detection<br />
• Electricity metering and sub metering<br />
IEQ<br />
• Accredited green professionals<br />
• Provision of recycling initiatives<br />
• Construction waste management plan<br />
• Local sourcing of building materials<br />
• Comprehensive commissioning<br />
• Post Occupancy building tuning<br />
WHAT MAKES IT A GREENER BUILDING? 13 INITIATIVES<br />
M
• Mesh sun screening of glazed facade<br />
• Deep overhangs for sun control<br />
• Indigenous plant screening of glazed façade<br />
• Solar reflective glass<br />
• Double glazing<br />
• Cavity walls<br />
• Thermal mass concrete turf roof<br />
• Site top soil preservation<br />
• Environmental management plan<br />
• Xeriscape planting on roof (no irrigation)<br />
• Daylight harvesting<br />
• Controlled lighting power density<br />
• Generous Views out for all occupants<br />
• Low energy lighting<br />
• High frequency ballasts<br />
• Light switching zones / motion sensors<br />
• Peak energy reduction strategy with ice storage<br />
• Solar domestic water heating<br />
• Solar water heating for fresh air heating<br />
• Heat exchange wheel on fresh air / exhaust air<br />
• Displacement air reticulation<br />
• High volume air change rates<br />
• Good air change effectiveness<br />
• Centralised chiller 4 pipe fan coil HVAC<br />
• Individual comfort control<br />
• Elimination of ODP refrigerants<br />
• Refrigerant leak detection<br />
• Elimination of ODP insulation materials<br />
• Extraction of air pollutants<br />
• No tobacco smoking in building<br />
• Low internal noise levels<br />
• Fully integrated BMS system<br />
• Indigenous site landscaping<br />
• Drip irrigation<br />
• Low VOC paint and carpets<br />
• Reduction in products containing formaldehydes<br />
• FSC certified timber flooring,<br />
• FSC certified doors & joinery<br />
• Reduction of use of PVC<br />
• Demountable indoor partitions<br />
• Recycled steel content<br />
• Reduced cement use<br />
• Recycled aggregate<br />
• Reduced structural frame design<br />
ENERGY<br />
• Water saving toilet flushing<br />
• Water saving taps<br />
• Public Transport integration<br />
• Bicycle storage, lockers and showers<br />
• Parking for pool cars<br />
• Car parking minimisation<br />
• Site location with good public amenity connectivity<br />
• Water metering and sub metering<br />
• Water Leak detection<br />
• Electricity metering and sub metering<br />
• Accredited green professionals<br />
• Provision of recycling initiatives<br />
• Construction waste management plan<br />
• Local sourcing of building materials<br />
• Comprehensive commissioning<br />
• Post Occupancy building tuning<br />
WHAT MAKES IT A GREENER BUILDING? 22 INITIATIVES<br />
M
FACADES<br />
ROOF<br />
FLOOR<br />
WHAT SANRAL IS THE CRITICAL HEAD ASPECT OFFICE OF DESIGN OF<br />
VAL DE GRACE, AN ENERGY CITY EFFICIENT OF TSHWANE<br />
BUILDING?<br />
ENCLOSURE :<br />
THE BUILDING ENVELOPE<br />
M
ORIENTATION<br />
45 degrees to north<br />
To achieve maximum energy efficiency we<br />
need to try to:<br />
• KEEP THE SUN OFF THE FACADES IN SUMMER<br />
• ALLOW CONTROLED PENETRATION OF<br />
WINTER SUN IN THE MORNING AND<br />
AFTERNOON<br />
• MAXIMISIE PENETRATION OF DAY LIGHT<br />
WITHOUT GLARE<br />
Without compromising DECENT VIEWS OUT<br />
FOR ALL OCCUPANTS<br />
Neutralise <strong>the</strong> notion that <strong>the</strong>re is a<br />
good and bad side to <strong>the</strong> building<br />
DESIGN PROCESS ORIENTATION VS OPPORTUNITY<br />
E
SUNSCREENING MESH<br />
MESH SCREENS AND DEEP ROOF OVERHANGS KEEP HEAT LOAD OFF THE FACADES<br />
FIN SCREEN SCREEN LINE<br />
DESIGN PROCESS MESH SCREEN SHADING<br />
E<br />
GLASS FACADE
SOUTHWEST SUN SCREENING 1<br />
Sou<strong>the</strong>rn corner engineering services-twisted mesh sun<br />
screen<br />
NORTHEAST SUN SCREENING 1<br />
Nor<strong>the</strong>rn corner engineering services -alternating mesh sun screen<br />
DESIGN PROCESS MESH SCREEN TYPES<br />
E
Planted Screen wall allows views and dappled<br />
light<br />
SANRAL DESIGN HEAD PROCESS OFFICE<br />
PLANTED SCREEN<br />
E<br />
VAL DE GRACE, CITY OF TSHWANE
DESIGN PROCESS THERMAL MASS ROOF<br />
E
Project specific benefits (internal):<br />
• Improved energy efficiency via <strong>the</strong>rmal mass and high insulation<br />
• Increased roof membrane durability and longevity<br />
• Increased fire retardation<br />
• Increased noise reduction (Rain and Hail)<br />
• Use for grey water for irrigation<br />
• Potential for urban agriculture<br />
• Increased shielding from electromagnetic field radiation<br />
• Marketing potential<br />
Public benefits (external)<br />
• Aes<strong>the</strong>tic improvements<br />
• Potential for increased ecological diversity<br />
• Storm water management and attenuation<br />
• Mitigation of urban heat island affect from buildings<br />
• Improved air quality, CO2 sink / absorption<br />
DESIGN PROCESS THERMAL MASS ROOF<br />
E
SCREENS AND OVERHANGS PROTECT GLASS AND ALLOW VIEWS OUT<br />
FIN SCREEN<br />
TRANSPARENT<br />
MESH SCREEN<br />
GREEN PLANTING<br />
SCREEN<br />
DESIGN PROCESS MAKING ENCLOSURE:<br />
E<br />
THE BUILDING ENVOLOPE
HEAT LOAD 467.7KW HEAT LOAD 252.2 KW<br />
NOTIONAL BUILDING<br />
SANS 204 BENCHMARK<br />
WHAT MAKES IT AN ENERGY EFFICIENT<br />
BUILDING?<br />
ACTUAL BUILDING<br />
ENVELOPE PERFORMANCE<br />
M
HVAC<br />
SUMMER DESIGN<br />
SANRAL HEAD OFFICE<br />
VAL DE GRACE, CITY OF TSHWANE<br />
M
HVAC<br />
WINTER DESIGN<br />
SANRAL HEAD OFFICE<br />
VAL DE GRACE, CITY OF TSHWANE<br />
M
*R 36,984,330 *R 17,254,236<br />
NOTIONAL BUILDING<br />
SANS 204 BENCHMARK<br />
WHAT MAKES IT AN ENERGY EFFICIENT<br />
BUILDING?<br />
Quantity Surveyor: KDMQS<br />
ACTUAL BUILDING<br />
*Nett Present value of LCC over 25 years of HVAC system energy consumption assuming 12% annual escalation<br />
LIFE CYCLE COST ANALYSIS FOR THE HVAC<br />
SYSTEM<br />
M
SANRAL HEAD OFFICE<br />
VAL DE GRACE, CITY OF TSHWANE
SANRAL HEAD OFFICE<br />
VAL DE GRACE, CITY OF TSHWANE
SANRAL HEAD OFFICE<br />
VAL DE GRACE, CITY OF TSHWANE
SANRAL HEAD OFFICE<br />
VAL DE GRACE, CITY OF TSHWANE
SANRAL HEAD OFFICE<br />
VAL DE GRACE, CITY OF TSHWANE
SANRAL HEAD OFFICE<br />
VAL DE GRACE, CITY OF TSHWANE<br />
21 INITIATIVES<br />
1


