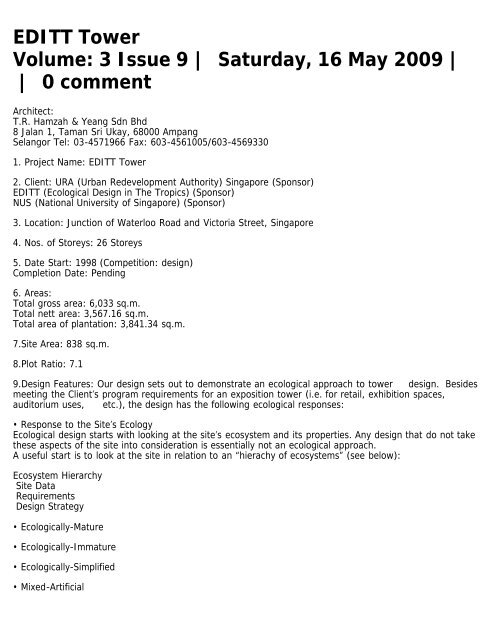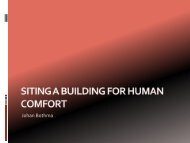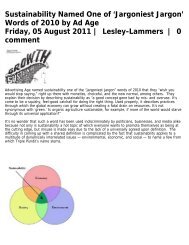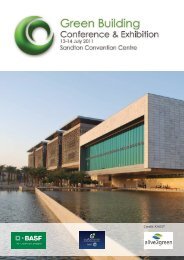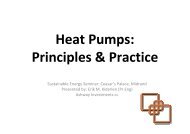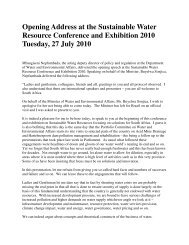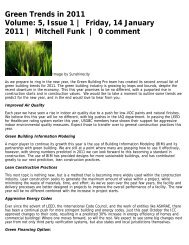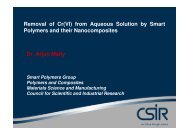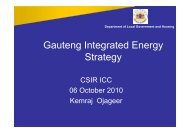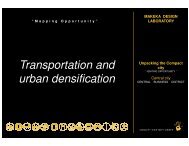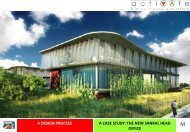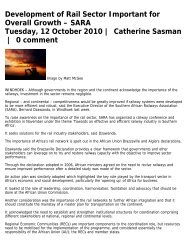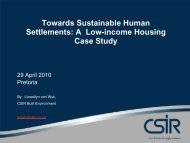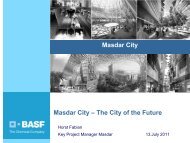EDITT Tower.pdf - Alive2green
EDITT Tower.pdf - Alive2green
EDITT Tower.pdf - Alive2green
You also want an ePaper? Increase the reach of your titles
YUMPU automatically turns print PDFs into web optimized ePapers that Google loves.
<strong>EDITT</strong> <strong>Tower</strong><br />
Volume: 3 Issue 9 | Saturday, 16 May 2009 |<br />
| 0 comment<br />
Architect:<br />
T.R. Hamzah & Yeang Sdn Bhd<br />
8 Jalan 1, Taman Sri Ukay, 68000 Ampang<br />
Selangor Tel: 03-4571966 Fax: 603-4561005/603-4569330<br />
1. Project Name: <strong>EDITT</strong> <strong>Tower</strong><br />
2. Client: URA (Urban Redevelopment Authority) Singapore (Sponsor)<br />
<strong>EDITT</strong> (Ecological Design in The Tropics) (Sponsor)<br />
NUS (National University of Singapore) (Sponsor)<br />
3. Location: Junction of Waterloo Road and Victoria Street, Singapore<br />
4. Nos. of Storeys: 26 Storeys<br />
5. Date Start: 1998 (Competition: design)<br />
Completion Date: Pending<br />
6. Areas:<br />
Total gross area: 6,033 sq.m.<br />
Total nett area: 3,567.16 sq.m.<br />
Total area of plantation: 3,841.34 sq.m.<br />
7.Site Area: 838 sq.m.<br />
8.Plot Ratio: 7.1<br />
9.Design Features: Our design sets out to demonstrate an ecological approach to tower design. Besides<br />
meeting the Client’s program requirements for an exposition tower (i.e. for retail, exhibition spaces,<br />
auditorium uses, etc.), the design has the following ecological responses:<br />
• Response to the Site’s Ecology<br />
Ecological design starts with looking at the site’s ecosystem and its properties. Any design that do not take<br />
these aspects of the site into consideration is essentially not an ecological approach.<br />
A useful start is to look at the site in relation to an “hierachy of ecosystems” (see below):<br />
Ecosystem Hierarchy<br />
Site Data<br />
Requirements<br />
Design Strategy<br />
• Ecologically-Mature<br />
• Ecologically-Immature<br />
• Ecologically-Simplified<br />
• Mixed-Artificial
• Monoculture<br />
• Zeroculture<br />
Complete Ecosystem<br />
Analysis and Mapping<br />
Complete Ecosystem<br />
Analysis and Mapping<br />
Complete Ecosystem<br />
Analysis and Mapping<br />
Partial Ecosystem<br />
Analysis and Mapping<br />
Partial Ecosystem<br />
Analysis and Mapping<br />
Mapping of remaining<br />
ecosystem components<br />
(e.g. hydrology, remaining<br />
trees, etc.)<br />
• Preserve<br />
• Conserve<br />
• Develop only on no-impact<br />
areas<br />
• Preserve<br />
• Conserve<br />
• Develop only on leastimpact<br />
areas<br />
• Preserve<br />
• Conserve<br />
• Increase biodiversity<br />
• Develop only on lowimpact<br />
areas<br />
• Increase biodiversity<br />
• Develop on low-impact<br />
areas<br />
• Increase biodiversity<br />
• Develop in areas of nonproductive<br />
potential<br />
• Rehabilitate ecosystem<br />
• Increase biodiversity and<br />
organic mass<br />
• Rehabilitate ecosystem<br />
© Ken Yeang 1998<br />
From this hierachy, it is evident that this site is an urban “zero culture” site and is essentially a devastated<br />
ecosystem with little of its original top soil, flora and fauna remaining. The design approach is to rehabilitate<br />
this with organic mass to enable ecological succession to take place and to balance the existent
inorganicness of this urban site.<br />
The unique design feature of this scheme is in the well-planted facades and vegetated-terraces which have<br />
green areas that approximate the gross useable-areas (i.e. GFA @ 6,033 sq.m.) of the rest of the building.<br />
The vegetation areas are designed to be continous and to ramp upwards from the ground plane to the<br />
uppermost floor in a linked landscaped ramp. The design’s planted-areas constitute 3,841 sq.m. which is<br />
@ ratio 1 : 0.5 of gross useable area to gross vegetated area.<br />
Design began with the mapping in detail of the indigenous planting within a 1 mile radius vicinity of the site<br />
to identify species to be incorporated in the design that will not compete with the indigenous species of the<br />
locality.<br />
• Place Making<br />
A crucial urban design issue in skyscraper design is poor spatial continuity between street-level activities<br />
with those spaces at the upper-floors of the city’s high-rise towers. This is due to the physical<br />
compartmentation of floors (inherent in the skyscraper typology).<br />
Urban design involves ‘place making’. In creating ‘vertical places’, our design brings ‘street-life’ to the<br />
building’s upper-parts through wide landscaped-ramps upwards from street-level. Ramps are lined with<br />
street-activities: (stalls, shops, cafes, performance spaces, viewing-decks etc.), up to first 6 floors.<br />
Ramps create a continuous spatial flow from public to less public, as a “vertical extension of the street”<br />
thereby eliminating the problematic stratification of floors inherent in all tall buildings typology. High-level<br />
bridge-linkages are added to connect to neighbouring buildings for greater urban-connectivity.<br />
• Views to the Surrounding<br />
A “views analysis” was carried out to enable upper-floor design to have views of surroundings.<br />
• “Loose-Fit”<br />
Generally, buildings have life-spans of 100-150 years and change usages over-time. The design here is<br />
‘loose-fit’ to facilitate future reuse. Features include:<br />
• ‘Skycourts’ (i.e. convertable for future office use)<br />
• Removable partitions<br />
• Removable floors<br />
• “Mechanical-jointing” of materials (as against to chemical bonding) to facilitate future recovery.<br />
• Flexible design (e.g. initially a multi-use expo building, its future use may be offices [nett lettable area<br />
of 9,288 sq.m. @ 75% efficiency] or apartments).<br />
A set of plans to show conversion to office use has also been prepared @ 75% net to gross floor efficiency.<br />
• Vertical Landscaping<br />
Vegetation from street-level spirals upwards as a continuous ecosystem facilitating species migration,<br />
engendering a more diverse ecosystem and greater ecosystem stability and to facilitate ambient cooling of<br />
the facades.<br />
As mentioned earlier, species are selected not to compete with others within surroundings. “Vegetation<br />
percentages” represent of area’s landscape character.<br />
Factors influencing planting selection are:<br />
• Planting depths<br />
• Light Quality<br />
• Maintenance level<br />
• Access<br />
• Orientation<br />
• Wind-walls / solar-panels / special glazing
Vegetation placements within the tower at different heights respond to the microclimates of each individual<br />
sub-zone at the tower.<br />
• Water-Recycling<br />
Water self-sufficiency (by rainwater-collection and grey-water reuse) in the tower is at 55.1%:<br />
• Total gross area = 6,032 sq.m.<br />
• Water requirements = 20 gallons/day/10 sq.m. gross area + 10% wastage<br />
• Total requirements = (6,032 ÷ 10 x 110%) x 20 gallons<br />
= 13,270 per gallon/day<br />
= 60.3 m3 per day x 365 days<br />
= 22,019 m3 annum<br />
• Total rain-fall catchment area = 518 sq.m.<br />
• Singapore average rainfall / annum = 23.439m<br />
• Total rain-water collection = 12,141 m3 per annum<br />
• Water self sufficiency = 12,141 ÷ 22,019 x 100 = 55.1%<br />
• Water-Purification<br />
Rainwater-collection system comprises of ‘roof-catchment-pan’ and layers of ‘scallops’ located at the<br />
building’s facade to catch rain-water running off its sides. Water flows through gravity-fed waterpurification<br />
system, using soil-bed filters.<br />
The filtered-water accumulates in a basement storage-tank, and is pumped to the upper-level storage-tank<br />
for reuse (e.g. for plant-irrigation and toilet-flushing). Mains water is only here for potable needs.<br />
• Sewage Recycling<br />
The design optimises recovery and recycling of sewage waste:<br />
• Estimated sludge = 230/P.E. / day @ 3. P.E. per 100 m2 GFA.<br />
• Building GFA = 6,032 sq.m.<br />
• Sewage sludge collected/day = 230 litres x 6,032 ÷ 100 x 3<br />
= 41,620.8 litres or 41.62 m3/day<br />
= 15,190 m3/ annum<br />
Sewage is treated to create compost (fertilizer for use elsewhere) or bio-gas fuel.<br />
• Solar Energy Use<br />
Photovoltaics are used for greater energy self-sufficiency.<br />
• Average photovoltaic-cell energy output = c. 0.17 kWh sq.m.<br />
• Total sunlight hours per day = 12 hours<br />
• Daily energy output = 0.17 x 12 =2.04 kWh sq.m.<br />
• Area of photovoltaic = 855.25 sq.m.<br />
Total daily energy output = 1,744 kWh<br />
• Estimated energy consumption @ 0.097 kWh /sq.m. enclosed<br />
& 0.038 kWh/sq.m. unenclosed = (0.097 x 3,567 sq.m.) + (0.038 x 2,465 sq.m.)<br />
= 439.7 kWh<br />
• Estimated daily energy consumption = 10 hrs x 439.7<br />
= 4,397 kWh<br />
• % self sufficiency is 1,744 ÷ 4,397 = 39.7%<br />
• Building Materials Recycling and Reuse<br />
Design has an in-built waste-management system. Recycleable materials are separated at source by<br />
hoppers at every floor. These drop-down to the basement waste-separators, then taken elsewhere by<br />
recycling garbage collection for recycling.<br />
Expected recycleable waste collected /annum:<br />
• paper / cardboard = 41.5 metric-tonnes
• glass / ceramic = 7.0 metric-tonnes<br />
• metal = 10.4 metric-tonnes<br />
The building is designed to have mechanically-joined connections of materials and its structural connections<br />
to facilitate future reuse and recycling at the end of building’s useful-life.<br />
• Natural Ventilation & “Mixed-Mode” Servicing<br />
The options for the M&E servicing modes for any ecological building are:<br />
• passive mode<br />
• background (mixed) mode<br />
• full (specialised) mode<br />
The design here optimises on the locality’s bioclimatic responses using ‘mixed mode” M&E servicing.<br />
Mechanical air-conditioning and artificial-lighting systems are reduced. Ceiling-fans with de-misters are<br />
used for low-energy comfort-cooling.<br />
Wind is used to create internal conditions of comfort by “wind-walls” that a placed parallel to the prevailing<br />
wind to direct wind to internal spaces and skycourts for comfort cooling.<br />
• Embodied Energy and CO2<br />
Embodied-energy studies of the building are useful to indicate the building’s environmental impacts.<br />
Subsequently, estimates of CO2 emissions arising from building materials production may be made.<br />
Design’s embodied-energy (prepared by our expert) is:<br />
Element<br />
GJ/sq.m. GFA<br />
Structural System<br />
• Excavation<br />
• Steel and concrete<br />
• Formwork<br />
764.0<br />
43,850.2<br />
3,113.10<br />
Floor<br />
• Steel<br />
• Timber & other material<br />
• Staircases & railings<br />
• Floor finishes<br />
13,013.10<br />
22,648.00<br />
1,752.50<br />
7,793.00<br />
External wall<br />
• Curtain wall and bricks<br />
• Aluminium cladding<br />
• Solar panels<br />
5,550.30<br />
2,864.50<br />
12,435.70<br />
External wall and partitions<br />
• Bricks<br />
• Other materials<br />
5,482.20
6,078.30<br />
Roof and ceilings<br />
• Concrete & membrane<br />
• Water catchment and<br />
drainage<br />
• Ceiling<br />
5,439.00<br />
8,439.80<br />
1,390.70<br />
Fittings<br />
• Doors<br />
• Sanitary fittings<br />
1,736.60<br />
490.20<br />
Total:<br />
142,841.20<br />
Energy sources affect CO2 emissions associated with embodied-energy. If the majority of energy sources is<br />
petroleum-related (with some gas and electricity), 80 kg CO2 per GJ of energy averages. The building here<br />
is associated with emissions of c. 11.5 thousand tonnes CO2.<br />
Embodied-energy ratio to gross floor area (GJ/m2 GFA) is generally between 6 and 8, but may be more<br />
depending on methodology used. The design’s ratio is at the high end (@ 14.2 GJ/m2 GFA) but differs<br />
from others since using solar-panels having high embodied-energy will significantly offset operationalenergy<br />
saved over building-life. High embodied-energy materials used (e.g. aluminium and steel) are<br />
however easily recycleable and therefore halving their embodied-energy when reused. Replacing concrete<br />
floors with composite timber-floors casettes will reduce embodied-energy by c. 10,000 GJ.<br />
10. Project Team:<br />
Principal-in-charge - Dr. Ken Yeang<br />
Project Architect - Andy Chong<br />
Design Architects - Ridzwa Fathan (PIC)<br />
Claudia Ritsch<br />
Azman Che Mat<br />
Design Team - Azuddin Sulaiman<br />
See Ee Ling<br />
Drafting - Sze Tho Kok Cheng<br />
C&S and M&E Engineers - Battle McCarthy (London)<br />
Embodied Energy Expert - Bill Lawson (University of Sydney)<br />
Swan & Maclaren Architects - James Leong (Architect-of-Record)


