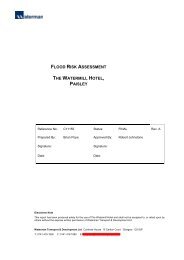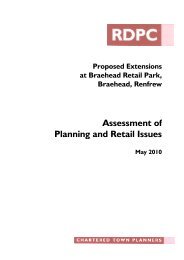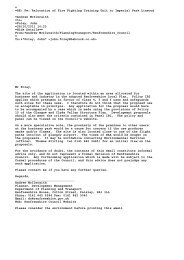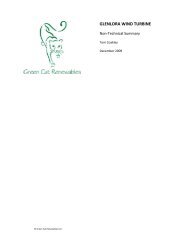Paisley Gilmour Street Railway Station Canopy Renewal Canopy ...
Paisley Gilmour Street Railway Station Canopy Renewal Canopy ...
Paisley Gilmour Street Railway Station Canopy Renewal Canopy ...
Create successful ePaper yourself
Turn your PDF publications into a flip-book with our unique Google optimized e-Paper software.
<strong>Paisley</strong> <strong>Gilmour</strong> <strong>Street</strong> <strong>Railway</strong> <strong>Station</strong> <strong>Canopy</strong> <strong>Renewal</strong><br />
5. Details of proposal design and materials.<br />
5.1. Glazing.<br />
The roof glazing system consists of 6.4mm laminated planar glass supported<br />
and restrained by PL6 glazing bars and supported by steel purlins which span<br />
between new steel pitched roof beams.<br />
5.2. Foundations and substructure.<br />
It is anticipated that existing column foundations which are supported on fill<br />
between the retaining walls of the original station will require strengthening.<br />
The form of strengthening is envisaged to be enlargement of the existing pad<br />
foundations using dowels and reinforced concrete to reduce bearing<br />
pressures on the substructures.<br />
5.3. Superstructure.<br />
The existing lattice girders will be strengthened using the following<br />
techniques:<br />
Additional flange plates will be bolted to the soffit of the main lattice girders<br />
in order to enhance the bending capacity of the girders.<br />
The main lattice girder web members will be strengthened by the addition<br />
of angles or channels to the end members in order to carry the shear<br />
forces from the end of the beam down to the supports.<br />
The main strengthening works involve the addition of a rolled steel beam<br />
section above the main lattice girders in order to significantly increase the<br />
section depth. The beam will be bolted at approximately 150mm centres to<br />
the top flange of the girder in order to provide a longitudinal shear<br />
connection. The soffit of the proposed rolled steel section will be notched<br />
over the locations where the OHLE supports are positioned above the top<br />
flange of the lattice girders.<br />
The rolled steel beams will act as valley girders and will accept the main<br />
pitched roof beam sections. The roof beams will be tied in order to limit<br />
lateral loading effects on the existing lattices during construction.<br />
The existing columns have been found to be inadequate to resist wind<br />
loading effects and therefore horizontal plan bracing will be introduced in<br />
the end bays in order to carry the loads back to the main masonry<br />
supporting walls. These loads will be distributed along the length of the<br />
wall by longitudinal beams positioned just in front of the masonry walls.<br />
Additional longitudinal beams will be included along platform 2/3 above the<br />
existing bow tie members in order the distribute loads down the length of<br />
the station.<br />
The roof is joined to the wall of the building with lead capping to the<br />
cornice and blocking course to parapet. This is detailed in drawing<br />
A057311-31-A-301.<br />
Laura Mitchell for NETWORK RAIL Page 4 of 6
















