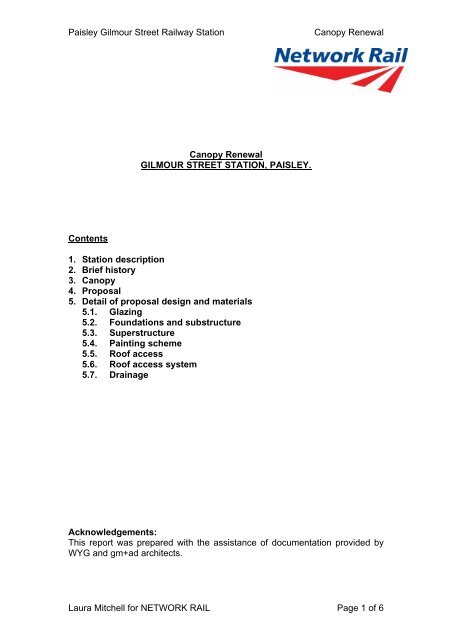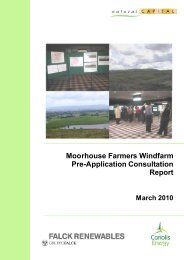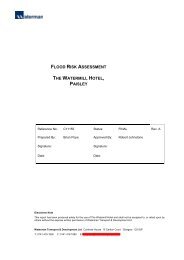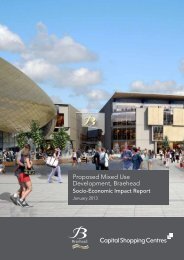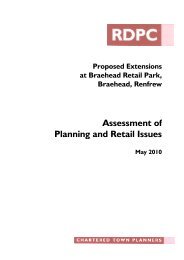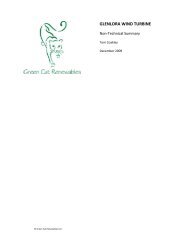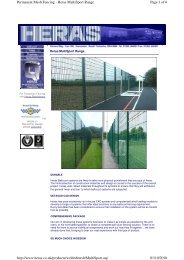Paisley Gilmour Street Railway Station Canopy Renewal Canopy ...
Paisley Gilmour Street Railway Station Canopy Renewal Canopy ...
Paisley Gilmour Street Railway Station Canopy Renewal Canopy ...
You also want an ePaper? Increase the reach of your titles
YUMPU automatically turns print PDFs into web optimized ePapers that Google loves.
<strong>Paisley</strong> <strong>Gilmour</strong> <strong>Street</strong> <strong>Railway</strong> <strong>Station</strong> <strong>Canopy</strong> <strong>Renewal</strong><br />
Contents<br />
<strong>Canopy</strong> <strong>Renewal</strong><br />
GILMOUR STREET STATION, PAISLEY.<br />
1. <strong>Station</strong> description<br />
2. Brief history<br />
3. <strong>Canopy</strong><br />
4. Proposal<br />
5. Detail of proposal design and materials<br />
5.1. Glazing<br />
5.2. Foundations and substructure<br />
5.3. Superstructure<br />
5.4. Painting scheme<br />
5.5. Roof access<br />
5.6. Roof access system<br />
5.7. Drainage<br />
Acknowledgements:<br />
This report was prepared with the assistance of documentation provided by<br />
WYG and gm+ad architects.<br />
Laura Mitchell for NETWORK RAIL Page 1 of 6
<strong>Paisley</strong> <strong>Gilmour</strong> <strong>Street</strong> <strong>Railway</strong> <strong>Station</strong> <strong>Canopy</strong> <strong>Renewal</strong><br />
<strong>Paisley</strong> <strong>Gilmour</strong> <strong>Street</strong> – <strong>Canopy</strong> <strong>Renewal</strong> Proposal.<br />
1. <strong>Station</strong> Description.<br />
<strong>Paisley</strong> <strong>Gilmour</strong> <strong>Street</strong> is a busy railway station carrying approximately 12,000<br />
passengers daily.The <strong>Station</strong> is also an important transport interchange for<br />
other local destinations including Glasgow Airport, <strong>Paisley</strong> town centre,<br />
Braehead Shopping Centre, St Mirren Football Club and Hillington Industrial<br />
Estate.<br />
<strong>Paisley</strong> <strong>Gilmour</strong> <strong>Street</strong> is a Grade B Listed <strong>Railway</strong> <strong>Station</strong>. The <strong>Station</strong><br />
building comprises three levels of which the topmost (2nd floor) is platform/<br />
station level. The lower floors are generally tenanted units in use as shops<br />
with access to the <strong>Station</strong> available at ground/ street level from Old Sneddon<br />
<strong>Street</strong> and County Square. Platform 1 is located adjacent to the north<br />
boundary. Platform 4 is located adjacent to the south boundary. Platform’s 2<br />
and 3 are set on a centrally located island. <strong>Gilmour</strong> <strong>Street</strong> Bridge is located<br />
towards the east end of the station.<br />
The existing roof canopy structure consists of a series of main and<br />
intermediate metallic lattice girders supported on cast iron support columns.<br />
There is a profiled valance with polycarbonate roofing. The three canopies at<br />
the <strong>Station</strong> are in a state of disrepair and will be the focus of this Listed<br />
Building Consent application.<br />
2. Brief History.<br />
The Application Documentation provides a thorough insight into the historic<br />
development of the <strong>Station</strong>. This report refers to the history in so far as it<br />
relates to the development of the <strong>Station</strong> canopies.<br />
The <strong>Station</strong> was opened on 14 July 1840 on the Glasgow, <strong>Paisley</strong>,<br />
Kilmarnock and Ayr <strong>Railway</strong>. At this time <strong>Paisley</strong> <strong>Gilmour</strong> <strong>Street</strong> <strong>Station</strong><br />
possessed only two through platforms and no roof canopy, with the tracks<br />
diverging at the west end of the station as currently to direct services towards<br />
Ayr and Gourock.<br />
The <strong>Station</strong> was expanded in 1883 as part of the improvements to the<br />
Glasgow and <strong>Paisley</strong> Joint line to include four platforms and it is believed that<br />
the first roof canopies were erected at the station around that time. The early<br />
canopy roof was a hipped-end multi-ridged roof with transverse gutters<br />
located on the main lattice girders, ridges running from North to South across<br />
the platforms. The track was not covered.<br />
The station was electrified as part of the 1967 Inverclyde Line improvements.<br />
It is believed that around this time the roof cladding was also changed to the<br />
existing arrangement of steel and translucent sheeting panels supported on<br />
steel purlins.<br />
Laura Mitchell for NETWORK RAIL Page 2 of 6
<strong>Paisley</strong> <strong>Gilmour</strong> <strong>Street</strong> <strong>Railway</strong> <strong>Station</strong> <strong>Canopy</strong> <strong>Renewal</strong><br />
3. <strong>Canopy</strong>.<br />
There are three canopies covering the platform area. The existing roof canopy<br />
framework structure is approximately 150m long and 38m wide and consists<br />
of a series of 17 main and intermediate metallic lattice girders. The main<br />
transverse lattice girders are supported centrally on cast iron columns<br />
founded within the platforms and upon masonry corbels within the north and<br />
south station boundary walls. The canopies on platform 1 and 4 consists of a<br />
mono-pitch structure. The canopy covering the island platform 2 and 3 is a<br />
inverse low pitched roof. The materials are translucent fibre composite panels<br />
forming the top with grey panel valances. The canopies are shaped slightly to<br />
follow the bowing shape of the platforms.<br />
4. Proposal.<br />
The existing roof structure is dilapidated and requires replacement. Our<br />
proposals will entirely remove the existing roof canopies from the <strong>Station</strong>. A<br />
new single roof canopy will be created covering from boundary to boundary<br />
across the majority of platforms 1 to 4. Running to approximately 150 metres<br />
long the design will reflect the original with glazing, hipped-end, multi-ridged<br />
roof with transverse gutters located on the main lattice girders, ridges running<br />
from North to South across the platforms however the current proposal runs<br />
across the tracks to create a single roof structure for the <strong>Station</strong>. The existing<br />
lattice metalwork superstructure and cast iron support columns are retained in<br />
the design.<br />
The existing roof canopy structure is proposed to be renewed. This includes<br />
the following works:<br />
Replacing the entire roof cladding and secondary steelwork with a<br />
transverse single glazed multi-pitched roof spanning between the main<br />
lattice girders, encompassing both the platforms and track areas.<br />
The new roof will be approximately 40% greater in plan area than the<br />
existing as areas occupied by the tracks shall be covered and therefore<br />
the existing lattice roof structure will be strengthened to cater for the<br />
additional loads.<br />
New drainage will be installed which will direct flows to the existing<br />
outfalls at both the north and south sides of the station.<br />
A new roof access system will be provided to the roof. Access to the<br />
new system will be from staircases/ladders on platform 1.<br />
Laura Mitchell for NETWORK RAIL Page 3 of 6
<strong>Paisley</strong> <strong>Gilmour</strong> <strong>Street</strong> <strong>Railway</strong> <strong>Station</strong> <strong>Canopy</strong> <strong>Renewal</strong><br />
5. Details of proposal design and materials.<br />
5.1. Glazing.<br />
The roof glazing system consists of 6.4mm laminated planar glass supported<br />
and restrained by PL6 glazing bars and supported by steel purlins which span<br />
between new steel pitched roof beams.<br />
5.2. Foundations and substructure.<br />
It is anticipated that existing column foundations which are supported on fill<br />
between the retaining walls of the original station will require strengthening.<br />
The form of strengthening is envisaged to be enlargement of the existing pad<br />
foundations using dowels and reinforced concrete to reduce bearing<br />
pressures on the substructures.<br />
5.3. Superstructure.<br />
The existing lattice girders will be strengthened using the following<br />
techniques:<br />
Additional flange plates will be bolted to the soffit of the main lattice girders<br />
in order to enhance the bending capacity of the girders.<br />
The main lattice girder web members will be strengthened by the addition<br />
of angles or channels to the end members in order to carry the shear<br />
forces from the end of the beam down to the supports.<br />
The main strengthening works involve the addition of a rolled steel beam<br />
section above the main lattice girders in order to significantly increase the<br />
section depth. The beam will be bolted at approximately 150mm centres to<br />
the top flange of the girder in order to provide a longitudinal shear<br />
connection. The soffit of the proposed rolled steel section will be notched<br />
over the locations where the OHLE supports are positioned above the top<br />
flange of the lattice girders.<br />
The rolled steel beams will act as valley girders and will accept the main<br />
pitched roof beam sections. The roof beams will be tied in order to limit<br />
lateral loading effects on the existing lattices during construction.<br />
The existing columns have been found to be inadequate to resist wind<br />
loading effects and therefore horizontal plan bracing will be introduced in<br />
the end bays in order to carry the loads back to the main masonry<br />
supporting walls. These loads will be distributed along the length of the<br />
wall by longitudinal beams positioned just in front of the masonry walls.<br />
Additional longitudinal beams will be included along platform 2/3 above the<br />
existing bow tie members in order the distribute loads down the length of<br />
the station.<br />
The roof is joined to the wall of the building with lead capping to the<br />
cornice and blocking course to parapet. This is detailed in drawing<br />
A057311-31-A-301.<br />
Laura Mitchell for NETWORK RAIL Page 4 of 6
<strong>Paisley</strong> <strong>Gilmour</strong> <strong>Street</strong> <strong>Railway</strong> <strong>Station</strong> <strong>Canopy</strong> <strong>Renewal</strong><br />
5.4. Painting scheme.<br />
The existing cast iron columns will be predominantly blast cleaned (except for<br />
capitals) and repainted with an M24 paint system tested in accordance with<br />
NR/L3/CIV/040 Issue 1 to give a design life of 25 years. Refer to drawing<br />
A057311-31-R-122 contained within Appendix B.<br />
It is traditional for the <strong>Station</strong> to be painted in the livery colours of the<br />
operating company; this has seen paisley <strong>Gilmour</strong> <strong>Street</strong> change colours from<br />
several times in the past. Given the extent of the works at <strong>Paisley</strong> <strong>Gilmour</strong><br />
<strong>Street</strong> it is considered this is an appropriate time to re-brand the <strong>Station</strong> with<br />
the Saltire livery. This means a change from carmine and cream to blue, grey<br />
and white. We have provided details on the proposed appearance in the<br />
application pack. External steelwork will be matt finish which will prevent a<br />
reflective appearance.<br />
5.5. Roof access points.<br />
Two new roof accesses will be created by the project. Refer to drawing<br />
A057311-31-A-304 and 305 for details.<br />
The first will be a simple steel staircase provided on Platform 1 in the area<br />
between the existing platform buildings. The metal stair will be constructed<br />
within a new enclosure formed at platform level, replicating the façade of<br />
the existing masonry and decorative Victorian timber screen frontage of<br />
the platform buildings on either side of the gap. A mesh screen extending<br />
to roof level will be provided above the fascia line of the enclosure. This<br />
will ensure security and to limit the impact of any falling objects by those<br />
using the stair.<br />
Emergency escape companionway ladders will be provided within the<br />
existing ‘kiosk’ building at the east end of Platform 1. A matching mesh<br />
screen extending the access point at roof level will be provided above the<br />
fascia line.<br />
5.6. Roof Access system.<br />
A bespoke roof access system designed in association with The Clow Group<br />
Ltd. is proposed in all areas of the roof. This has been used elsewhere<br />
including the Glasgow Central <strong>Station</strong> Roof and has successfully been<br />
accepted for use at Edinburgh Waverley. The proposed system consists of<br />
mobile safety cages which run along tracks on both the north and south sides<br />
of the roof and down each of the valleys. In addition, the hip ended multiridged<br />
roofs are accessed by a travelling inverted ‘V’ gantry sliding on the<br />
integral walkway tracks. Gutter walkways are 600mm wide aluminium open<br />
tread format, hinged to facilitate cleaning of the gutters and gutter outlets<br />
below. The walkways are supported on galvanised metal ‘T’ section straps<br />
mechanically fixed to the bottom glazing purlin. Mobile safety cages are<br />
provided with ‘pockets’ and straps for transporting replacement glass panels.<br />
The length of the safety cage permits two operatives to move safely along the<br />
Laura Mitchell for NETWORK RAIL Page 5 of 6
<strong>Paisley</strong> <strong>Gilmour</strong> <strong>Street</strong> <strong>Railway</strong> <strong>Station</strong> <strong>Canopy</strong> <strong>Renewal</strong><br />
gutters simultaneously. The system is constructed from mill finish aluminium<br />
this will have a dull grey appearance.<br />
5.7. Drainage.<br />
The new roof will be drained via a series of valley gutters to carrier pipes<br />
running along the northern and southern facades below the lattice girders.<br />
Additional gutters will be provided to drain the hipped ends of the roof along<br />
the facades. The system will be a conventional gravity system.<br />
New outfall pipes will be installed at each end of the northern façade on Old<br />
Sneddon <strong>Street</strong> which will direct flows to existing combined sewer pipes<br />
located within the roadway. A replacement outfall within the station car park<br />
located to the southwest corner of the station is proposed.<br />
Laura Mitchell for NETWORK RAIL Page 6 of 6


