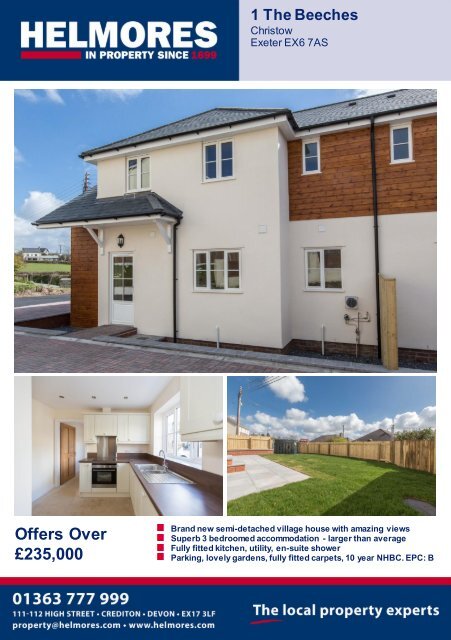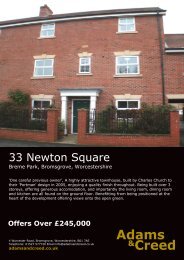1 The Beeches, Christow, Exeter, EX6 7AS
1 The Beeches, Christow, Exeter, EX6 7AS
1 The Beeches, Christow, Exeter, EX6 7AS
Create successful ePaper yourself
Turn your PDF publications into a flip-book with our unique Google optimized e-Paper software.
Offers Over<br />
£235,000<br />
1 <strong>The</strong> <strong>Beeches</strong><br />
<strong>Christow</strong><br />
<strong>Exeter</strong> <strong>EX6</strong> <strong>7AS</strong><br />
Brand new semi-detached village house with amazing views<br />
Superb 3 bedroomed accommodation - larger than average<br />
Fully fitted kitchen, utility, en-suite shower<br />
Parking, lovely gardens, fully fitted carpets, 10 year NHBC. EPC: B
1 <strong>The</strong> <strong>Beeches</strong>, <strong>Christow</strong>, <strong>Exeter</strong>, <strong>EX6</strong> <strong>7AS</strong><br />
Accommodation Summary<br />
Three Bedrooms, En-Suite, Bathroom, Living / Dining Room, Kitchen, Study, Utility Room,<br />
Cloakroom, Oil Central Heating, Lawned Gardens, Off Road Parking, Lovely Views<br />
DESCRIPTION 1 <strong>The</strong> <strong>Beeches</strong> is a brand new large<br />
semi-detached house immediately available, having<br />
been constructed to a high standard by a local NHBC<br />
registered builder.<br />
<strong>The</strong> property is located in a quiet area of <strong>Christow</strong>,<br />
standing high and enjoying far reaching views across<br />
countryside in the Teign Valley. <strong>The</strong> centre of the<br />
village is within a few minutes walk with the Post<br />
Office/Stores, the popular public house and primary<br />
school.<br />
<strong>The</strong> house contains spacious 3 bedroomed<br />
accommodation, with all rooms being sizeable and<br />
well proportioned. <strong>The</strong> accommodation comprises of a<br />
sizeable lounge, kitchen, utility, study and cloakroom<br />
on the ground floor. <strong>The</strong> master bedroom has an ensuite<br />
and there is also a family bathroom on the first<br />
floor along with the other bedrooms.<br />
<strong>The</strong> property benefits from oil fired central heating,<br />
double glazing, uPVC fascias and soffits. Outside, the<br />
property has a fully enclosed rear garden and parking.<br />
CHRISTOW sits in a deeply rural location on the<br />
western slopes of the Teign Valley but it is by no<br />
means isolated. <strong>Exeter</strong> is just over 9 miles away via<br />
Longdown and the B3212. <strong>The</strong> A38 Devon<br />
Expressway is only about 6 miles away to the south<br />
near Chudleigh. <strong>The</strong> village has a Post Office/Stores,<br />
the well-known Artichoke Inn and, of course, the<br />
primary school. <strong>The</strong> community is active and vibrant<br />
and spans all age groups. Every August the village<br />
has its traditional country agricultural show. Nearby to<br />
the West are the twin reservoirs at Kennick and<br />
Tottiford with their network of footpaths and the<br />
expanse of open Dartmoor is a short drive away.<br />
DIRECTIONS Proceed up through the village, passing<br />
the Church, the Post Office and the pub. Continue on<br />
up through the Village on Village Lane, which leads<br />
into Wet Lane. Proceed to the top of the hill and the<br />
house will be found on the left.<br />
<strong>The</strong> accommodation comprises:-<br />
GROUND FLOOR<br />
STAIRCASE ENTRANCE HALL 9' 2'' x 8' 1'' (2.79m<br />
x 2.46m). Wall mounted thermostat, radiator.<br />
Turning staircase to first floor. Separate entrances to<br />
CLOAKROOM Low level w.c. with push button flush,<br />
pedestal basin, radiator.<br />
LIVING/DINING ROOM 15' 6'' x 15' 5'' (4.72m x 4.7m).<br />
French doors leading to outside with excellent far<br />
reaching views across the Teign Valley, 2 radiators, t.v.<br />
aerial point, telephone socket. Door to walk-in under<br />
stairs STORAGE CUPBOARD with light. Archways<br />
through to<br />
STUDY 12' 3'' x 6' 8'' (3.73m x 2.03m). Views across<br />
the Teign Valley, radiator, telephone socket.<br />
KITCHEN 11' 6'' x 9' 3'' (3.51m x 2.82m) (max). Range<br />
of cream fronted shaker style base units providing<br />
cupboard and drawer storage space with matching wall<br />
cupboards, rolled edged wood effect laminated working<br />
surfaces with inset one and a half bowl stainless steel<br />
sink and drainer, 4 ring ceramic hob with built-in electric<br />
oven under, integrated dishwasher and fridge/freezer,<br />
radiator. Door to<br />
UTILITY 6' 8'' x 6' 1'' (2.03m x 1.85m). Wood effect<br />
rolled edged laminated working surfaces with cupboard<br />
space under, stainless steel sink and drainer, space and<br />
plumbing for automatic washing machine. Oil-fired<br />
Worcester central heating boiler.<br />
FIRST FLOOR<br />
LANDING AREA 16' 0'' x 3' 5'' (4.88m x 1.04m).<br />
Access to loft space, wall mounted thermostat, radiator.<br />
Separate entrances to<br />
MASTER BEDROOM 15' 6'' x 11' 7'' (4.72m x 3.53m).<br />
Excellent far reaching views over the Teign Valley.<br />
Radiator and t.v. aerial socket. Walk in wardrobe with<br />
light.<br />
ENSUITE SHOWER ROOM 8' 6'' x 6' 8'' (2.59m x<br />
2.03m). Fully tiled double shower cubicle with attractive<br />
mosaic patterned inset, low level w.c, with push button<br />
flush, pedestal basin, wall mounted chrome ladder style<br />
heated towel rail, tiled flooring, inset ceiling spotlighting,<br />
extractor fan.<br />
BEDROOM 2 9' 3'' x 7' 7'' (2.82m x 2.31m). Radiator,<br />
t.v. aerial socket.<br />
BEDROOM 3 9' 3'' x 7' 7'' (2.82m x 2.31m). Radiator,<br />
t.v. aerial socket.<br />
FAMILY BATHROOM 9' 11'' x 6' 8'' (3.02m x 2.03m).<br />
White suite comprising : bath with central mixer tap,<br />
fully tiled shower cubicle with chrome shower mixer and<br />
attractive patterned mosaic inset, low level w.c, with<br />
push button flush, pedestal basin, chrome ladder style<br />
heated towel rail, floor tiling, extractor fan, shaver<br />
light/socket, inset ceiling spotlighting.
OUTSIDE<br />
Fully enclosed REAR GARDEN to be laid mainly to<br />
lawn with paved patio area with excellent far reaching<br />
views across the Teign Valley.<br />
Good sized, private brick paved off road parking area.<br />
Agents Note: <strong>The</strong> property carries a full 10 year<br />
NHBC warranty.<br />
DHC6243<br />
V2<br />
VIEWING Please call us on 01363 777999 or email property@helmores.com<br />
OFFICE OPENING HOURS We are open 7 days a week (10am to 2pm on Sundays)*<br />
FREE EMAIL ALERTS Register at www.helmores.com to receive details of all new instructions as soon as they are available<br />
FREE VALUATION We offer free no obligation valuation and marketing advice. Please call us to find out more.<br />
Whilst we endeav our to ensure the accuracy of property details produced and display ed, we hav e not tested any apparatus, equipment, f ix ture and f ittings or serv ices and so<br />
cannot v erif y that they are connected, in working order or f it f or the purpose. Neither hav e we had sight of the legal documents to v erif y the Freehold or Leasehold status of<br />
any property . A buy er is adv ised to obtain v erif ication f rom their Solicitor and/or Surv ey or. A Buy er must check the av ailability of any property and make an appointment to<br />
view bef ore embarking on any journey to see a property . Floor plans and maps are not to scale and are f or identif ication purpos es only . *Please telephone to check current<br />
opening hours bef ore embarking on any journey to v isit our of f ice.

















