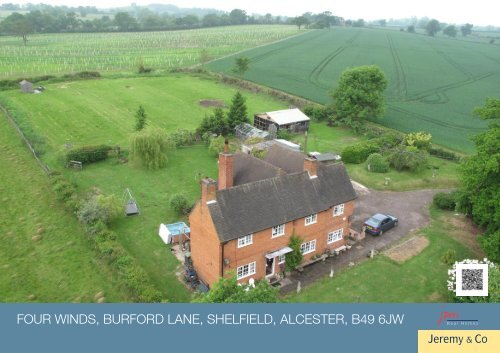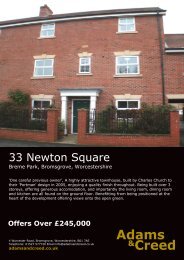FOUR WINDS, BURFORD LANE, SHELFIELD, ALCESTER, B49 6JW
FOUR WINDS, BURFORD LANE, SHELFIELD, ALCESTER, B49 6JW
FOUR WINDS, BURFORD LANE, SHELFIELD, ALCESTER, B49 6JW
Create successful ePaper yourself
Turn your PDF publications into a flip-book with our unique Google optimized e-Paper software.
<strong>FOUR</strong> <strong>WINDS</strong>, <strong>BURFORD</strong> <strong>LANE</strong>, <strong>SHELFIELD</strong>, <strong>ALCESTER</strong>, <strong>B49</strong> <strong>6JW</strong>
STANDING IN BEAUTIFUL WARWICKSHIRE<br />
COUNTRYSIDE THIS PROPERTY NOW<br />
COMPRISES A SUBSTANTIAL FAMILY HOME<br />
HAVING ORIGINALLY BEEN TWO FARM<br />
WORKERS COTTAGES. DESPITE AN<br />
INDISPUTABLY FINE RURAL LOCATION THE<br />
PROPERTY IS IDEALLY LOCATED FOR EASY<br />
ACCESS TO <strong>ALCESTER</strong>, HENLEY IN ARDEN,<br />
STRATFORD UPON AVON, SOLIHULL AND<br />
BIRMINGHAM ITSELF. THE M40 AND M42<br />
MOTORWAYS ARE BOTH WITHIN A SHORT<br />
DRIVE AND WARWICK PARKWAY OFFERS<br />
EXCELLENT RAIL LINKS TO LONDON.<br />
THE PROPERTY STANDS IN GROUNDS<br />
BELIEVED TO EXTEND TO ALMOST 2 ACRES<br />
(NOT MEASURED) BEING SLIGHTLY ELEVATED<br />
FROM THE <strong>LANE</strong> AND THUS PROVIDING<br />
EXCELLENT PRIVACY AND SECLUSION. THERE<br />
IS A DOUBLE GARAGE AND NEWLY ERECTED<br />
TIMBER STABLE BLOCK MAKING THE<br />
PROPERTY A REAL POSSIBILITY FOR THOSE<br />
WITH AN EQUESTRIAN INTEREST.<br />
THE ACCOMMODATION BENEFITS FROM<br />
CENTRAL HEATING AND BRIEFLY COMPRISES:<br />
THE ACCOMMODATION COMPRISES:<br />
RECEPTION HALL 8' 0'' X 6' 6'' (2.44M X 1.98M)<br />
Having half glazed entrance door with bulls eye<br />
pane, side window, radiator, ceramic tiled floor<br />
and half turn staircase off.<br />
STUDY/SNUG 11' 4'' X 11' 10'' (3.45M X 3.61M)<br />
Having windows to front and rear, radiator, power<br />
points, ceiling light point, laminate floor, period<br />
cast iron fireplace surround with stone hearth, cast<br />
iron grate and mantel shelf.<br />
DINING ROOM 11' 4'' X 11' 7'' (3.45M X 3.53M)<br />
Having ceramic tiled floor, radiator, power points,<br />
ceiling light point, window to front, fireplace with<br />
brick surround and beam over and under stairs<br />
cupboard.<br />
SITTING ROOM 12' 0'' X 15' 7'' (3.66M X 4.75M)<br />
Having double uPVC glazed door and side window<br />
to the terrace, window to the rear, four wall light<br />
points, fireplace with Riven stone style hearth and<br />
cast iron multi fuel burning stove, log storage<br />
alcove to the side, TV point and radiator.<br />
From the dining room an archway leads to a Inner<br />
Lobby from which radiate;<br />
KITCHEN 12' 0'' X 10' 1'' (3.66M X 3.07M)<br />
Having a range of wall and base units with beech<br />
effect laminated work surfaces, integrated Firenzi<br />
dishwasher, stainless steel one and half bowl sink<br />
unit with mixer tap, ceiling down lighters,<br />
Rangemaster 110 range style electric cooker with<br />
two ovens, warming drawer, four ring hob, griddle<br />
and ceramic plate with Rangemaster filter hood<br />
unit over. There is a Myson kick board heater,<br />
Italian marble tiled splash backs, glazed china<br />
cupboard, wine bottle storage, under pelmet<br />
lighting, laminate floor, uPVC double glazed door<br />
and side window to rear and window to the side.<br />
CONSERVATORY 7' 9'' X 11' 3'' (2.36M X 3.43M)<br />
With uPVC double glazed windows to three sides<br />
and double doors to garden.<br />
CLOAKROOM<br />
Having tiled walls to half height, radiator, laminate<br />
floor, window to side, chrome heated towel rail<br />
and a two piece white suite comprising; low flush<br />
WC and wash hand basin. A door to;<br />
UTILITY ROOM 7' 3'' X 10' 0'' (2.21M X 3.05M)<br />
Recently replaced oil fired central heating boiler<br />
with programmer unit, a range of wall and base<br />
units with stainless steel sink, laminated work<br />
surfaces, power points, space and plumbing for<br />
washing machine, space for fridge, windows to the<br />
front and side, fluorescent ceiling light and<br />
laminate floor.<br />
FIRST FLOOR LANDING<br />
A half turn staircase leads to the first floor landing<br />
having seating area with radiator, window to front,<br />
airing cupboard with slatted shelving and access<br />
to roof space. There are power points, ceiling<br />
down lighters and polished boarded floor.<br />
BEDROOM ONE 12' 0'' X 15' 0'' (3.66M X 4.57M)<br />
Having windows to the side and rear, two<br />
radiators, two double built in wardrobes with<br />
hanging rails and shelves over, two wall light<br />
points, semi circular fully glazed shower cubicle<br />
with Triton electric shower unit and full height<br />
ceramic tiling, Limestone effect ceramic tiling<br />
surround to shower, ceiling down lighters and two<br />
glass shelves.<br />
BEDROOM TWO 12' 0'' X 10' 10'' (3.66M X 3.3M)<br />
Having window to the rear, radiator, ceiling light<br />
point and double built in wardrobes with hanging<br />
rail and shelving.<br />
3
BEDROOM THREE 11' 9'' X 10' 0'' (3.58M X<br />
3.05M)<br />
Having windows to the side and front, radiator,<br />
ceiling light point, access to roof space, triple spot<br />
light, double built in wardrobes with hanging rail<br />
and shelving.<br />
BEDROOM <strong>FOUR</strong> 11' 4'' X 12' 0'' (3.45M X<br />
3.66M)<br />
Having windows to the front and rear, double built<br />
in wardrobe with hanging rail and shelf, ceiling light<br />
point and radiator.<br />
BATHROOM<br />
Having partially tiled walls, window to front, ceiling<br />
down lighters, chrome heated towel rail, laminate<br />
floor, storage area beside the bath and a three<br />
piece white suite comprising; pedestal wash hand<br />
basin, low flush WC and shaped bath with mixer<br />
tap and glazed shower screen and Triton electric<br />
T80 shower over.<br />
OUTSIDE<br />
The Gardens extend on all sides of the house, and<br />
comprise a deep fore garden with sweeping<br />
driveway providing ample car parking, a number of<br />
ornamental trees and a pathway affording access<br />
to the front entrance and a lawned area.<br />
To the side and rear are further lawned areas with<br />
patio, raised beds and south facing seating area.<br />
DOUBLE CONCRETE GARAGE 20' 5" X 16' (<br />
6.22M X 4.88M )<br />
This pre-cast concrete double garage has metal<br />
up and over door, concrete floor, electric power<br />
and fluorescent strip light.<br />
STABLE BLOCK<br />
Providing four separate stables.<br />
GREENHOUSE 20' 6" X 10' 6" ( 6.25M X 3.20M )<br />
Being aluminum frame and staging with roof vents.<br />
PADDOCK<br />
4
20 Church Green East, Redditch<br />
Worcestershire B98 8BP<br />
Tel: 01527 908108<br />
Fax: 01527 123457<br />
sales@jeremyandco.co.uk<br />
www.jeremyandco.co.uk<br />
J338 Printed by Ravensworth 01670 713330<br />
JPM Homes Limited trading as Jeremy & Co, Company No: 6748136<br />
Important Notice – JPM Real Homes Ltd (t/a Jeremy & Co) for themselves and for vendors or lessors of this property whose agents they are give notice that: a) These particulars are prepared in good faith an d are intended as a general outline for the guidance of purchasers or lessees and do not constitute, nor constitute<br />
part of an offer or contract. b) All descriptions, reference to condition and necessary permissions for use or occupation, and other details are given without responsibility and any intending purchasers or tenants should not rely on them as statements or representations of fact but must satisfy themselves by inspection or<br />
otherwise as to the correctness of each of them. c) Appliances, equipment & services have not been tested. d) No person in the employ of JPM Real Homes Ltd (t/a Jeremy & Co) has the authority to make or give any representation or warranty whatever in relation to this property.
"DoubleClick Insert Picture"<br />
"DoubleClick Insert Picture"<br />
"DoubleClick Insert Picture"<br />
"DoubleClick Insert Picture"
















