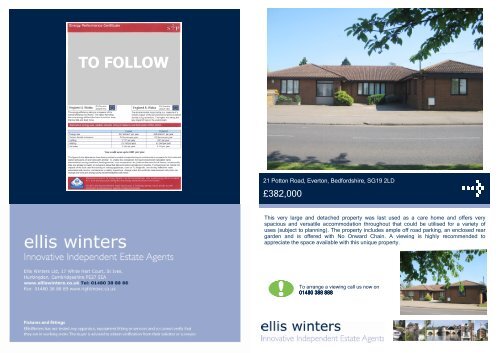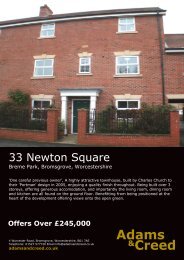21 Potton Road, Everton.pub
21 Potton Road, Everton.pub
21 Potton Road, Everton.pub
You also want an ePaper? Increase the reach of your titles
YUMPU automatically turns print PDFs into web optimized ePapers that Google loves.
TO FOLLOW<br />
<strong>21</strong> <strong>Potton</strong> <strong>Road</strong>, <strong>Everton</strong>, Bedfordshire, SG19 2LD<br />
£382,000<br />
This very large and detached property was last used as a care home and offers very<br />
spacious and versatile accommodation throughout that could be utilised for a variety of<br />
uses (subject to planning). The property includes ample off road parking, an enclosed rear<br />
garden and is offered with No Onward Chain. A viewing is highly recommended to<br />
appreciate the space available with this unique property.<br />
To arrange a viewing call us now on<br />
01480 388 888
description<br />
GROUND FLOOR<br />
Front entrance door to:<br />
ENTRANCE HALL<br />
Two windows to side, window to front.<br />
HALL<br />
Storage cupboard, radiator, coving to<br />
ceiling.<br />
BEDROOM 1<br />
4.25m (13'11") x 4.12m (13'6")<br />
Double glazed window to front, radiator,<br />
coving to ceiling.<br />
BEDROOM 2<br />
4.12m (13'6") x 3.59m (11'9") max<br />
Double glazed window to side, storage<br />
cupboard, radiator, coving to ceiling.<br />
BATHROOM<br />
Two windows to side, coving to ceiling.<br />
BEDROOM 3<br />
4.19m (13'9") x 3.04m (10') max<br />
Double glazed window to rear, storage<br />
cupboard, radiator, coving to ceiling.<br />
UTILITY ROOM<br />
3.69m (12'1") x 1.67m (5'6")<br />
Ceramic butler style sink, plumbing for<br />
automatic washing machine, vent for tumble<br />
drier, coving to ceiling, door opening to<br />
side.<br />
DINING AREA<br />
4.48m (14'8") x 3.85m (12'8")<br />
Two double glazed windows to side,<br />
radiator, coving to ceiling.<br />
CLOAKROOM<br />
FRONT PORCH<br />
Double glazed window to side, door<br />
opening to side.<br />
BEDROOM 5<br />
3.66m (12') max x 3.28m (10'9")<br />
Double glazed window to rear, double<br />
glazed window to side, radiator, coving to<br />
ceiling.<br />
BEDROOM 6<br />
4.93m (16'2") x 2.71m (8'11")<br />
Double glazed window to front, double<br />
glazed window to side, radiator, coving to<br />
ceiling.<br />
<strong>21</strong> <strong>Potton</strong> <strong>Road</strong>, <strong>Everton</strong>, Bedfordshire, SG19 2LD<br />
£382,000<br />
To arrange a viewing call us now on<br />
01480 388 888<br />
Bedroom 3 Bedroom 4<br />
Bathroom<br />
Bedroom 2<br />
Bedroom 1<br />
Wet<br />
Room<br />
Hall<br />
Entrance<br />
Hall<br />
Study<br />
Plans are for representational purposes only. Not to scale.<br />
Living<br />
Area<br />
Front<br />
Porch<br />
Kitchen/Breakfast<br />
Room<br />
Utility<br />
Room<br />
Dining<br />
Area<br />
Cloakroom<br />
Bedroom 5<br />
Bedroom 6<br />
BEDROOM 4<br />
3.43m (11'3") max x 3.09m (10'2").<br />
Double glazed window to rear, radiator.<br />
WET ROOM<br />
LIVING AREA<br />
7.52m (24'8") x 6.78m (22'3")<br />
Bow window to front, radiator, double doors<br />
opening to rear garden.<br />
STUDY<br />
3.45m (11'4") x 2.51m (8'3")<br />
Double glazed window to rear, double<br />
glazed window to side, radiator, coving to<br />
ceiling.<br />
KITCHEN/BREAKFAST ROOM<br />
5.09m (16'8") x 4.92m (16'2")<br />
Fitted with a matching range of base and<br />
eye level units with worktop space over and<br />
matching breakfast bar, stainless steel sink<br />
with single drainer and mixer tap, plumbing<br />
for dishwasher, space for fridge/freezer,<br />
built-in eye level electric double oven,<br />
built-in four ring ceramic hob with extractor<br />
hood over, double glazed window to rear,<br />
double glazed window to side, radiator,<br />
coving to ceiling, door to boiler cupboard.<br />
OUTSIDE<br />
The front of the property is block paved and<br />
provides ample off road parking. Side<br />
access leads to the landscaped rear garden<br />
which are again block paved and feature<br />
raised borders with mature shrub and a<br />
large timber shed.<br />
DIRECTIONS<br />
Entering <strong>Everton</strong> from the <strong>Potton</strong> direction,<br />
continue along <strong>Potton</strong> <strong>Road</strong> and the<br />
bungalow can be found on the right hand<br />
side.
















