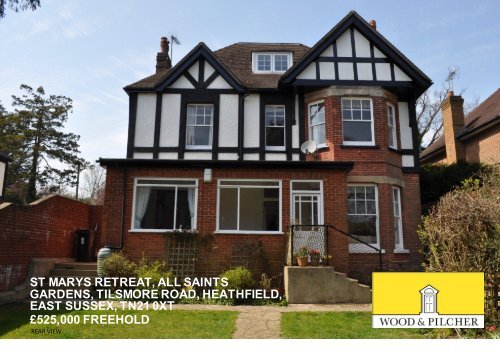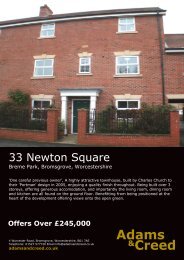st marys retreat, all saints gardens, tilsmore road, heathfield, east ...
st marys retreat, all saints gardens, tilsmore road, heathfield, east ...
st marys retreat, all saints gardens, tilsmore road, heathfield, east ...
You also want an ePaper? Increase the reach of your titles
YUMPU automatically turns print PDFs into web optimized ePapers that Google loves.
ST MARYS RETREAT, ALL SAINTS<br />
GARDENS, TILSMORE ROAD, HEATHFIELD,<br />
EAST SUSSEX, TN21 0XT<br />
£525,000 FREEHOLD<br />
REAR VIEW
ST MARYS RETREAT, ALL SAINTS GARDENS,<br />
TILSMORE ROAD, HEATHFIELD, EAST SUSSEX, TN21<br />
0XT<br />
An impressive and exception<strong>all</strong>y spacious detached family home set in a sought after<br />
cul-de-sac location offering versatile accommodation with 5/6 bedrooms, 2 large<br />
reception rooms with feature fireplaces, large fitted kitchen/breakfa<strong>st</strong> room and va<strong>st</strong> 2nd<br />
floor triple aspect room suitable for use as a 6th bedroom/games room/home office.<br />
Outside the garden is split into 2 lawned sections with an additional area for parking up<br />
to 4 vehicles.<br />
27 High Street, Heathfield, Ea<strong>st</strong> Sussex,<br />
TN21 8JR<br />
Tel: 01435 862211- Fax: 01435 864303<br />
BRANCHES AT CROWBOROUGH, HEATHFIELD, TUNBRIDGE WELLS,<br />
SOUTHBOROUGH & ASSOCIATED LONDON OFFICE<br />
SITUATION: The property is situated in this much sought after residential <strong>road</strong> of<br />
individual property <strong>st</strong>yles and gives easy access to Heathfield High Street with its good<br />
shopping facilities. The town also provides junior and senior schooling with Cross In<br />
Hand Primary School within 0.3 miles and Heathfield Community College 1.8 miles<br />
whil<strong>st</strong> there is main line rail service at both Stonegate and Buxted approximately 6 miles<br />
equidi<strong>st</strong>ance. The Spa town of Royal Tunbridge Wells with its excellent shopping,<br />
leisure and grammar schools is only approx 16 miles di<strong>st</strong>ance with the larger coa<strong>st</strong>al<br />
towns of both Brighton and Ea<strong>st</strong>bourne being reached within approximately 35 minutes<br />
drive.<br />
DESCRIPTION: St Marys Retreat, a former convent, provides exception<strong>all</strong>y spacious<br />
family accommodation over three floors and benefits from gas fired central heating. We<br />
would <strong>st</strong>rongly recommend an inspection of the property which is arranged as follows:-<br />
GROUND FLOOR<br />
ENTRANCE HALL/STUDY AREA: Two radiators. Brick fireplace. Deep built-in cupboard.<br />
LARGE DINING ROOM: Stone fireplace. Radiator. Outlook over rear garden.<br />
SITTING ROOM: Attractive brick fireplace. Bay window with views to garden. Two<br />
radiators. Door to:-<br />
SMALL GARDEN ROOM: Radiator. Half glazed door to garden.<br />
LARGE KITCHEN/BREAKFAST ROOM: 1 1/2 bowl sink unit and cupboards under. Work<br />
surfaces with cupboards and drawers under. Ceramic hob with extractor and canopy<br />
over. Built-in electric oven unit. Integrated fridge/freezer. Radiator. Exposed brick w<strong>all</strong>.
LARGE UTILITY ROOM: Single drainer <strong>st</strong>ainless <strong>st</strong>eel sink unit and cupboards under.<br />
Excellent selection of fitted and built-in <strong>st</strong>ore cupboards. Plumbing for dishwasher and<br />
washing machine. Gas fired boiler for heating and dome<strong>st</strong>ic hot water. W<strong>all</strong> cupboards.<br />
Part tiled w<strong>all</strong>s. Door to rear.<br />
CLOAKROOM: Low flush WC suite. Wash basin. Part tiled w<strong>all</strong>s.<br />
FIRST FLOOR<br />
BEDROOM 1: Built-in double wardrobe cupboard. Pleasant view over garden. Two<br />
radiators.<br />
EN-SUITE BATHROOM: Panelled bath, pede<strong>st</strong>al basin, low flush WC suite. Radiator. Half<br />
tiled w<strong>all</strong>s.<br />
BEDROOM 2: Built-in double wardrobe cupboard. Bay window with views to garden.<br />
Two Radiators.<br />
BEDROOM 3: Built-in wardrobe cupboard. Sealed fireplace. Radiator.<br />
BEDROOM 4: Radiator.<br />
BEDROOM 5: Radiator.<br />
FAMILY BATHROOM/WC: Panelled bath, pede<strong>st</strong>al basin, low flush WC suite. Half tiled<br />
w<strong>all</strong>s. Radiator.<br />
TWO AREAS OF LANDING: Radiator. Stairs to second floor landing.<br />
SECOND FLOOR<br />
LARGE BEDROOM 6/GAMES ROOM/HOME OFFICE: Three radiators. Triple aspect<br />
outlook. Eaves <strong>st</strong>orage cupboards. This room would make an ideal <strong>st</strong>udio, office or<br />
teenager suite or offers potential for two large bedrooms.<br />
LANDING: Two large walk-in eaves <strong>st</strong>orage cupboards with door from landing to fire<br />
escape.<br />
OUTSIDE: The GARDENS are split into three tiered sections with two lawns screened by<br />
w<strong>all</strong>, hedge and shrubs with natural York<strong>st</strong>one paths and Garden Shed. There is<br />
PARKING for up to 4 vehicles on the lowe<strong>st</strong> level. Enclosed terraced area to the FRONT<br />
with garden SHED and outside tap.<br />
VIEWING ARRANGEMENTS: By appointment with owners agent, Wood & Pilcher, 27<br />
High Street, Heathfield, Ea<strong>st</strong> Sussex, TN21 8JR on 01435 862211 or email us at<br />
<strong>heathfield</strong>@woodandpilcher.co.uk.<br />
DIRECTIONS: From our offices in the High Street proceed in a We<strong>st</strong>erly direction out of<br />
town and at the end of the High Street ju<strong>st</strong> before the Fire Station turn left into Mill Road<br />
and then immediately left into Tilsmore Road. Continue down Tilsmore Road and the<br />
turning to All Saints Gardens will be seen on the left hand side with St Marys Retreat<br />
seen as the fir<strong>st</strong> property on the left hand side.<br />
Energy Efficiency Rating: D<br />
AGENTS NOTE: Please note that not everything in the photography may be included in<br />
the sale.
IMPORTANT NOTICE - Wood & Pilcher, their clients and any joint agents give Notice that they have no authority to make or give any representations or warranties in relation to the Property. Any <strong>st</strong>atements on which a Purchaser wishes to rely mu<strong>st</strong> be checked through their Solicitors or Conveyancers. These<br />
Particulars do not form part of any offer or contract and mu<strong>st</strong> not be relied upon as <strong>st</strong>atements or representations of fact. Any areas, measurements or dimensions are approximate and mu<strong>st</strong> be independently verified. The text, photographs and plans are for guidance only and are not necessarily comprehensive. It should not be<br />
assumed that the Property has necessary Planning, Building Regulation or other Consents. We have not te<strong>st</strong>ed any appliances, services, facilities or equipment and Purchasers mu<strong>st</strong> satisfy themselves as to their adequacy and condition. We have not inve<strong>st</strong>igated Title, or the exi<strong>st</strong>ence of any Covenants or other legal matters which may<br />
affect the property.<br />
www.woodandpilcher.co.uk
















