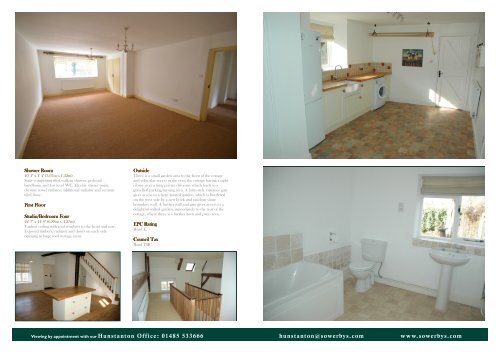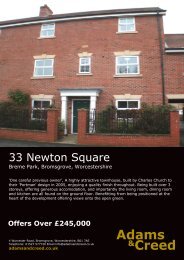Dairy Cottage - The Guild of Professional Estate Agents
Dairy Cottage - The Guild of Professional Estate Agents
Dairy Cottage - The Guild of Professional Estate Agents
You also want an ePaper? Increase the reach of your titles
YUMPU automatically turns print PDFs into web optimized ePapers that Google loves.
Shower Shower Room<br />
Room<br />
10' 1" x 4' 4" (3.07m x 1.32m)<br />
Suite comprising tiled walk-in shower, pedestal<br />
handbasin and low level WC. Electric shaver point,<br />
chrome towel radiator, additional radiator and ceramic<br />
tiled floor.<br />
First First Floor Floor<br />
Floor<br />
Studio/Bedroom Studio/Bedroom Four<br />
Four<br />
22' 7" x 14' 0" (6.88m x 4.27m)<br />
Vaulted ceiling with ro<strong>of</strong> windows to the front and rear.<br />
Exposed timbers, radiator and doors on each side<br />
opening to large ro<strong>of</strong> storage areas.<br />
Outside<br />
Outside<br />
<strong>The</strong>re is a small garden area to the front <strong>of</strong> the cottage<br />
and vehicular access to the rear, the cottage having a right<br />
<strong>of</strong> way over a long private driveway which leads to a<br />
gravelled parking/turning area. A farm-style entrance gate<br />
gives access to a large lawned garden, which is bordered<br />
on the west side by a new brick and random stone<br />
boundary wall. A further wall and gate gives access to a<br />
delightful walled garden, immediately to the rear <strong>of</strong> the<br />
cottage, where there is a further lawn and patio area.<br />
EPC EPC Rating<br />
Rating<br />
Band E.<br />
Council Council Tax<br />
Tax<br />
Band TBC.<br />
Viewing by appointment with our Hunstanton Office: 01485 533666 hunstanton@sower bys.com www.sower bys.com
















