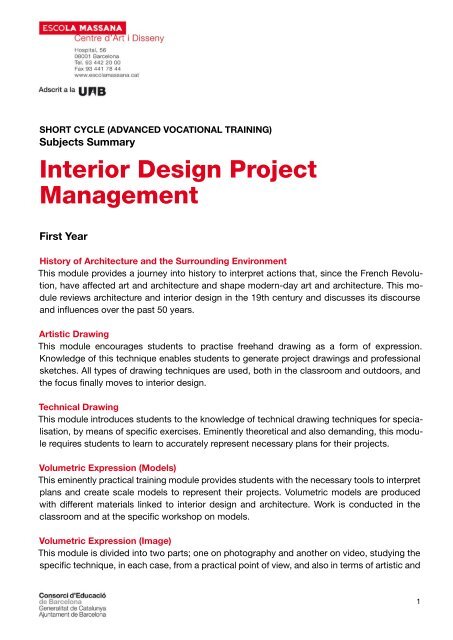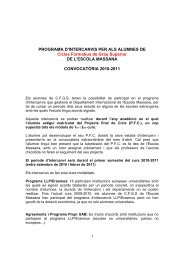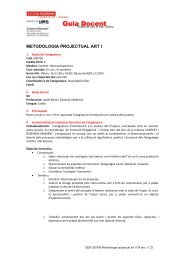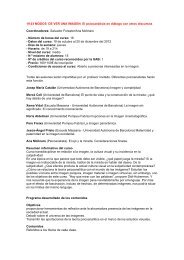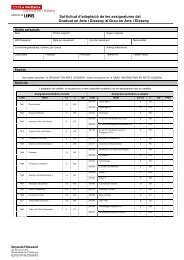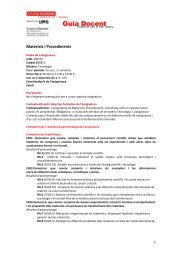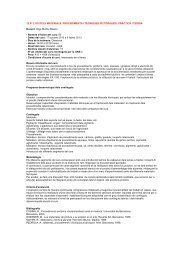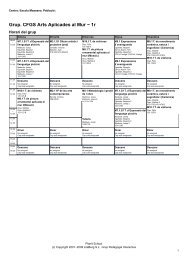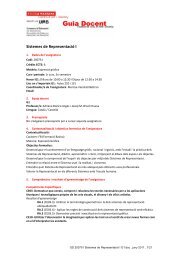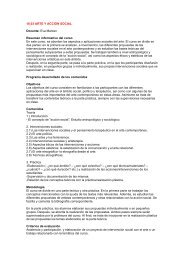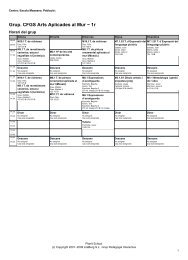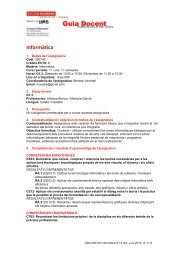Interior Design Project Management - Escola Massana
Interior Design Project Management - Escola Massana
Interior Design Project Management - Escola Massana
Create successful ePaper yourself
Turn your PDF publications into a flip-book with our unique Google optimized e-Paper software.
SHORT CYCLE (ADVANCED VOCATIONAL TRAINING)<br />
Subjects Summary<br />
<strong>Interior</strong> <strong>Design</strong> <strong>Project</strong><br />
<strong>Management</strong><br />
First Year<br />
History of Architecture and the Surrounding Environment<br />
This module provides a journey into history to interpret actions that, since the French Revolution,<br />
have affected art and architecture and shape modern-day art and architecture. This module<br />
reviews architecture and interior design in the 9th century and discusses its discourse<br />
and influences over the past 50 years.<br />
Artistic Drawing<br />
This module encourages students to practise freehand drawing as a form of expression.<br />
Knowledge of this technique enables students to generate project drawings and professional<br />
sketches. All types of drawing techniques are used, both in the classroom and outdoors, and<br />
the focus finally moves to interior design.<br />
Technical Drawing<br />
This module introduces students to the knowledge of technical drawing techniques for specialisation,<br />
by means of specific exercises. Eminently theoretical and also demanding, this module<br />
requires students to learn to accurately represent necessary plans for their projects.<br />
Volumetric Expression (Models)<br />
This eminently practical training module provides students with the necessary tools to interpret<br />
plans and create scale models to represent their projects. Volumetric models are produced<br />
with different materials linked to interior design and architecture. Work is conducted in the<br />
classroom and at the specific workshop on models.<br />
Volumetric Expression (Image)<br />
This module is divided into two parts; one on photography and another on video, studying the<br />
specific technique, in each case, from a practical point of view, and also in terms of artistic and
creative expression. This practical module is delivered in the classroom, the laboratory and<br />
also outdoors for the practical exercises.<br />
ICT and Audiovisual Resources<br />
This module introduces students to specific knowledge of the representation program Autocad,<br />
by means of computer exercises to facilitate subsequent work in the project classroom. The<br />
module is 00% practical with D drawing, and enables students to make progress throughout<br />
the year on their knowledge of the program and ICT tools.<br />
<strong>Project</strong>s<br />
One of the main modules, it provides students with the most significantly conceptual and<br />
instrumental foundations for designing interior spaces. Perception, interpretation and critical<br />
analysis, two- and three-dimensional representations, and the conceptualisation of ideas and<br />
proposals for spaces all form the basis of the <strong>Project</strong>s module. This is developed through classroom-based<br />
exercises and also includes other techniques applied to the training programme.<br />
<strong>Project</strong>s: <strong>Project</strong> <strong>Management</strong><br />
The module analyses shape and is dedicated to spatial composition. It modulates the space,<br />
working with light as an element that determines the space and the project. It introduces<br />
knowledge of colour and finishes, projecting this knowledge through living-space and imagined<br />
space exercises.<br />
A theoretical and practical module, the aforementioned concepts are discussed in the classroom<br />
and conclusions are drawn that determine the character of the project.<br />
Technology and Construction Systems<br />
This module introduces specific technology for the development of interior design, in different<br />
sub-modules, in accordance with specific materials. It covers the knowledge of materials and<br />
technologies applied to the refurbishment of indoor spaces.<br />
A theoretical module, it highlights the need for knowledge of technology and materials in order<br />
to work with benchmark stakeholders in quality and innovation.<br />
Second Year<br />
History of <strong>Interior</strong> <strong>Design</strong><br />
This module examines radical changes in the 9th century in all areas and also analyses the<br />
relationship between art, artists and society as a result of this transformation. It covers the new<br />
spirit of the 0th century and ‘provides clues’ on the future evolution of architecture and also<br />
the birth of interior design as a specialisation.
Technical Drawing<br />
This module consolidates and expands knowledge of the tools of specified technical drawing<br />
for the development of plans and technical representations. It is the classical foundation for<br />
drawing up plans and is developed by means of specific exercises supervised by the Lecturer.<br />
ICT and Audiovisual Resources<br />
This module develops the D version of the Autocad program based on classroom practice<br />
and exercises aimed at consolidating knowledge. This is a fundamental tool for future professional<br />
development. At the same time, other representation programs are introduced, such as<br />
Sketch Up, etc.<br />
<strong>Project</strong>s: <strong>Project</strong> <strong>Management</strong><br />
The second part of the <strong>Project</strong>s module consolidates and expands student confidence in preparing<br />
integrated interior design projects.<br />
Classroom exercises cover all areas of interior design, refurbishment and the reuse of spaces.<br />
Technology and Construction Systems: <strong>Project</strong> <strong>Management</strong> (Technology)<br />
Through detailed technical construction drawing, students are introduced to the need to outline<br />
clearly necessary data for the construction of structures and combinations of material. This<br />
module is practical and develops student skills in expressing technology through sketching<br />
and daily professional drawing and study.<br />
Technology and Construction Systems: <strong>Project</strong> <strong>Management</strong> (Installations)<br />
This module clearly increases knowledge of technology applied directly to <strong>Interior</strong> <strong>Design</strong>. It<br />
analyses and details materials in reports and projects. It is a theoretical-practical module and<br />
allows students to apply their knowledge in subsequent projects.<br />
Technology and Construction Systems: <strong>Project</strong> <strong>Management</strong> (Environmental Control)<br />
This module begins with the observation of nature and its knowledge. It involves light, colour,<br />
climate and acoustics in the area of the refurbishment and interior design project. It analyses<br />
the sustainability of the materials applied to the project and influences data on the safety of<br />
projects.<br />
<strong>Project</strong> Planning<br />
This module provides students with the ability to prepare quotations to subsequently present to<br />
clients for approval. They will also be shared with suppliers so that they can assess the financial<br />
value of the work to be carried out in the project. This part develops the financial structure<br />
of the integrated project
Training and Careers Guidance<br />
This module analyses and implements all aspects of the professional development of an interior<br />
designer, such as the contractual relationship with the client, the relationship with public<br />
administrations, permits, social security and the potential subsequent career plan for a future<br />
business project. It also teaches students to analyse their professional environment and gives<br />
them tools to seek professional opportunities.


