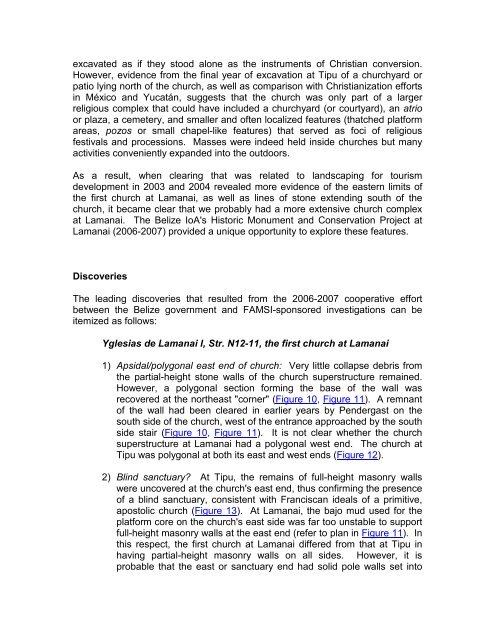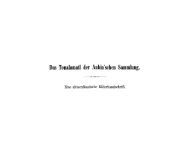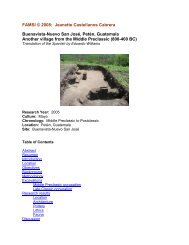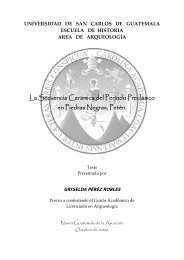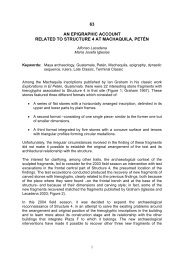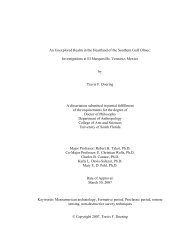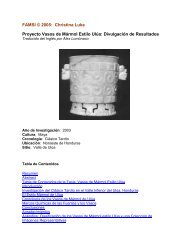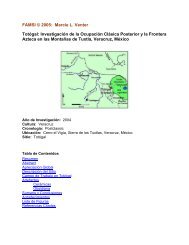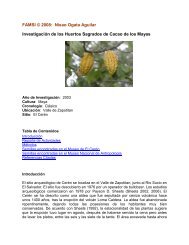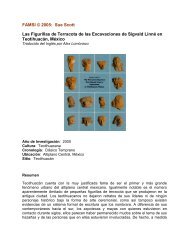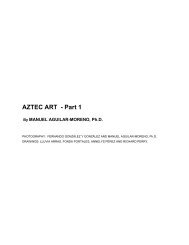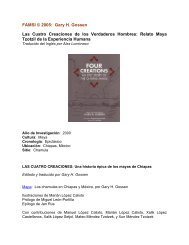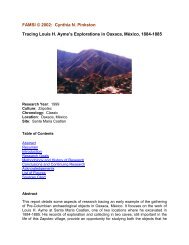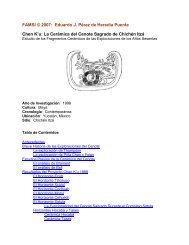Report submitted to FAMSI:
Report submitted to FAMSI:
Report submitted to FAMSI:
You also want an ePaper? Increase the reach of your titles
YUMPU automatically turns print PDFs into web optimized ePapers that Google loves.
excavated as if they s<strong>to</strong>od alone as the instruments of Christian conversion.<br />
However, evidence from the final year of excavation at Tipu of a churchyard or<br />
patio lying north of the church, as well as comparison with Christianization efforts<br />
in México and Yucatán, suggests that the church was only part of a larger<br />
religious complex that could have included a churchyard (or courtyard), an atrio<br />
or plaza, a cemetery, and smaller and often localized features (thatched platform<br />
areas, pozos or small chapel-like features) that served as foci of religious<br />
festivals and processions. Masses were indeed held inside churches but many<br />
activities conveniently expanded in<strong>to</strong> the outdoors.<br />
As a result, when clearing that was related <strong>to</strong> landscaping for <strong>to</strong>urism<br />
development in 2003 and 2004 revealed more evidence of the eastern limits of<br />
the first church at Lamanai, as well as lines of s<strong>to</strong>ne extending south of the<br />
church, it became clear that we probably had a more extensive church complex<br />
at Lamanai. The Belize IoA's His<strong>to</strong>ric Monument and Conservation Project at<br />
Lamanai (2006-2007) provided a unique opportunity <strong>to</strong> explore these features.<br />
Discoveries<br />
The leading discoveries that resulted from the 2006-2007 cooperative effort<br />
between the Belize government and <strong>FAMSI</strong>-sponsored investigations can be<br />
itemized as follows:<br />
Yglesias de Lamanai I, Str. N12-11, the first church at Lamanai<br />
1) Apsidal/polygonal east end of church: Very little collapse debris from<br />
the partial-height s<strong>to</strong>ne walls of the church superstructure remained.<br />
However, a polygonal section forming the base of the wall was<br />
recovered at the northeast "corner" (Figure 10, Figure 11). A remnant<br />
of the wall had been cleared in earlier years by Pendergast on the<br />
south side of the church, west of the entrance approached by the south<br />
side stair (Figure 10, Figure 11). It is not clear whether the church<br />
superstructure at Lamanai had a polygonal west end. The church at<br />
Tipu was polygonal at both its east and west ends (Figure 12).<br />
2) Blind sanctuary? At Tipu, the remains of full-height masonry walls<br />
were uncovered at the church's east end, thus confirming the presence<br />
of a blind sanctuary, consistent with Franciscan ideals of a primitive,<br />
apos<strong>to</strong>lic church (Figure 13). At Lamanai, the bajo mud used for the<br />
platform core on the church's east side was far <strong>to</strong>o unstable <strong>to</strong> support<br />
full-height masonry walls at the east end (refer <strong>to</strong> plan in Figure 11). In<br />
this respect, the first church at Lamanai differed from that at Tipu in<br />
having partial-height masonry walls on all sides. However, it is<br />
probable that the east or sanctuary end had solid pole walls set in<strong>to</strong>


