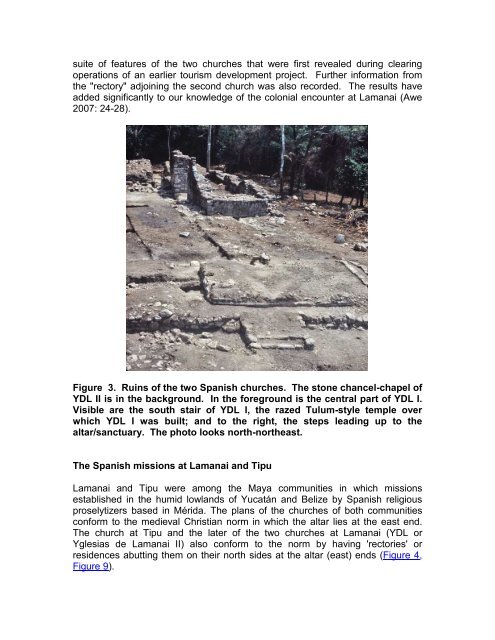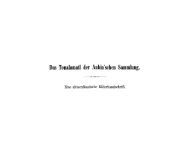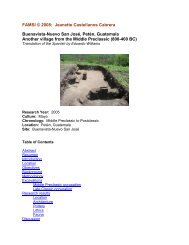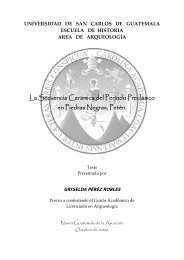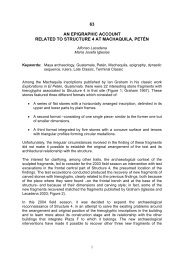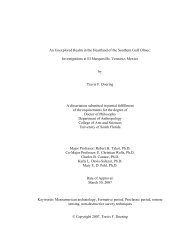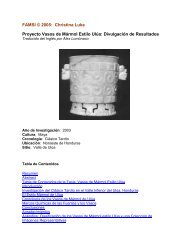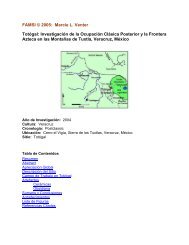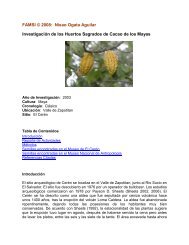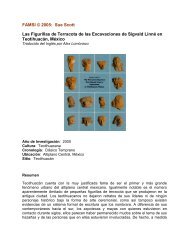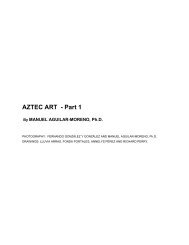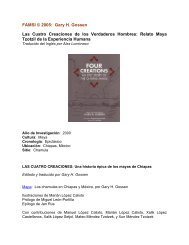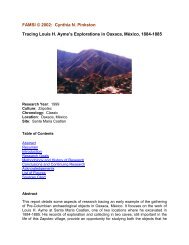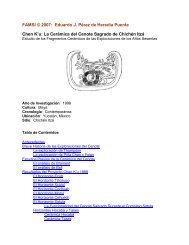Report submitted to FAMSI:
Report submitted to FAMSI:
Report submitted to FAMSI:
You also want an ePaper? Increase the reach of your titles
YUMPU automatically turns print PDFs into web optimized ePapers that Google loves.
suite of features of the two churches that were first revealed during clearing<br />
operations of an earlier <strong>to</strong>urism development project. Further information from<br />
the "rec<strong>to</strong>ry" adjoining the second church was also recorded. The results have<br />
added significantly <strong>to</strong> our knowledge of the colonial encounter at Lamanai (Awe<br />
2007: 24-28).<br />
Figure 3. Ruins of the two Spanish churches. The s<strong>to</strong>ne chancel-chapel of<br />
YDL II is in the background. In the foreground is the central part of YDL I.<br />
Visible are the south stair of YDL I, the razed Tulum-style temple over<br />
which YDL I was built; and <strong>to</strong> the right, the steps leading up <strong>to</strong> the<br />
altar/sanctuary. The pho<strong>to</strong> looks north-northeast.<br />
The Spanish missions at Lamanai and Tipu<br />
Lamanai and Tipu were among the Maya communities in which missions<br />
established in the humid lowlands of Yucatán and Belize by Spanish religious<br />
proselytizers based in Mérida. The plans of the churches of both communities<br />
conform <strong>to</strong> the medieval Christian norm in which the altar lies at the east end.<br />
The church at Tipu and the later of the two churches at Lamanai (YDL or<br />
Yglesias de Lamanai II) also conform <strong>to</strong> the norm by having 'rec<strong>to</strong>ries' or<br />
residences abutting them on their north sides at the altar (east) ends (Figure 4,<br />
Figure 9).


