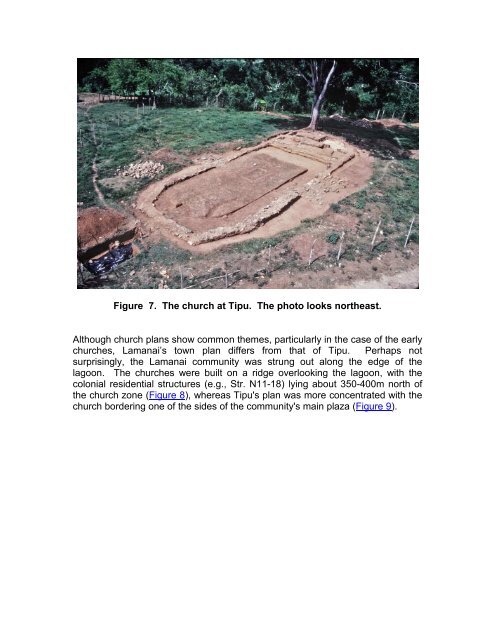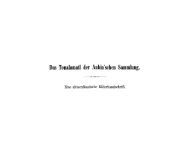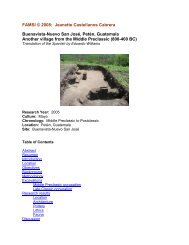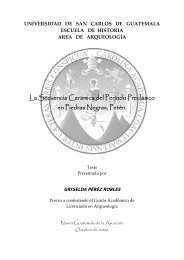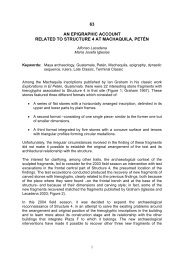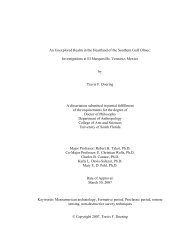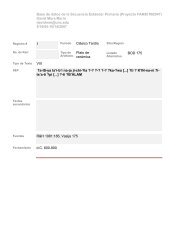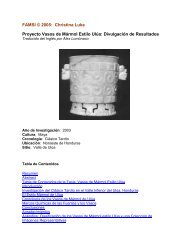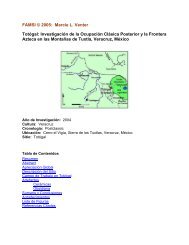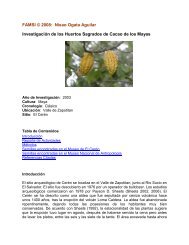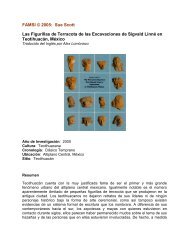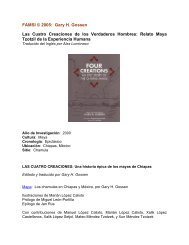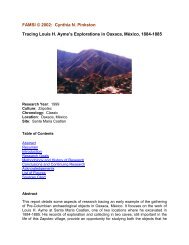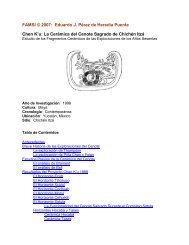Report submitted to FAMSI:
Report submitted to FAMSI:
Report submitted to FAMSI:
You also want an ePaper? Increase the reach of your titles
YUMPU automatically turns print PDFs into web optimized ePapers that Google loves.
Figure 7. The church at Tipu. The pho<strong>to</strong> looks northeast.<br />
Although church plans show common themes, particularly in the case of the early<br />
churches, Lamanai’s <strong>to</strong>wn plan differs from that of Tipu. Perhaps not<br />
surprisingly, the Lamanai community was strung out along the edge of the<br />
lagoon. The churches were built on a ridge overlooking the lagoon, with the<br />
colonial residential structures (e.g., Str. N11-18) lying about 350-400m north of<br />
the church zone (Figure 8), whereas Tipu's plan was more concentrated with the<br />
church bordering one of the sides of the community's main plaza (Figure 9).


