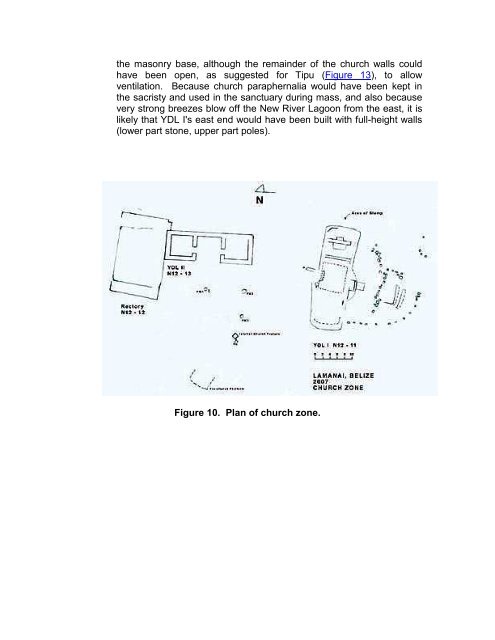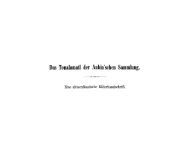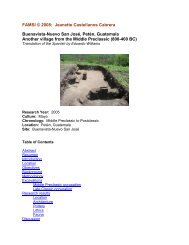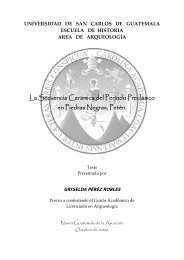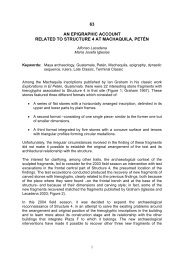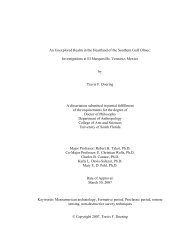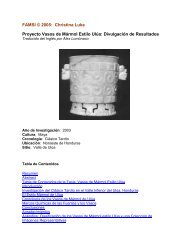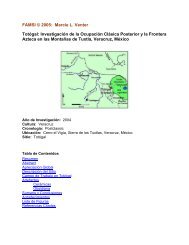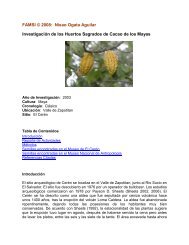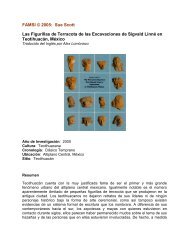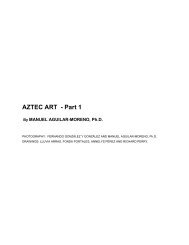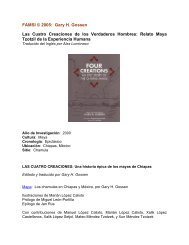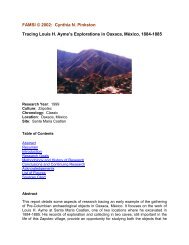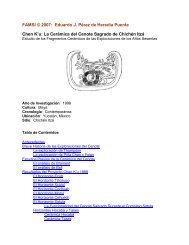Report submitted to FAMSI:
Report submitted to FAMSI:
Report submitted to FAMSI:
Create successful ePaper yourself
Turn your PDF publications into a flip-book with our unique Google optimized e-Paper software.
the masonry base, although the remainder of the church walls could<br />
have been open, as suggested for Tipu (Figure 13), <strong>to</strong> allow<br />
ventilation. Because church paraphernalia would have been kept in<br />
the sacristy and used in the sanctuary during mass, and also because<br />
very strong breezes blow off the New River Lagoon from the east, it is<br />
likely that YDL I's east end would have been built with full-height walls<br />
(lower part s<strong>to</strong>ne, upper part poles).<br />
Figure 10. Plan of church zone.


