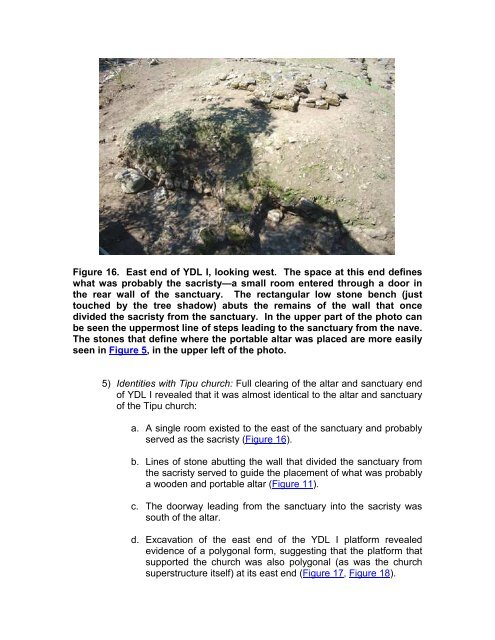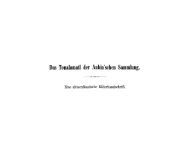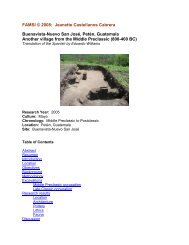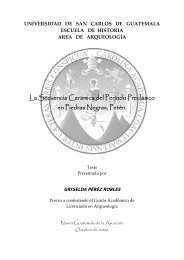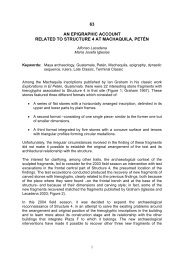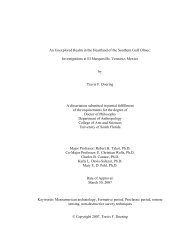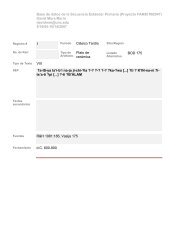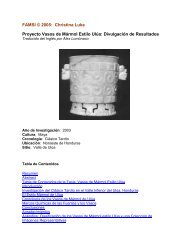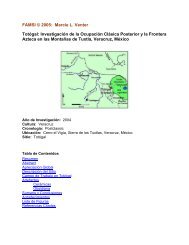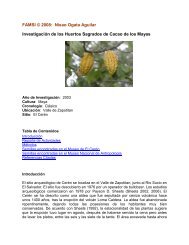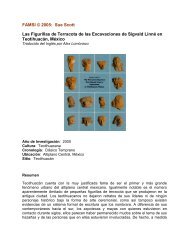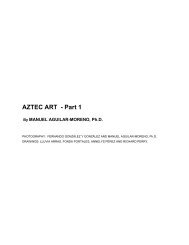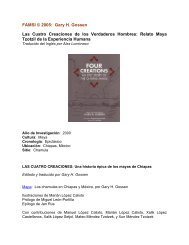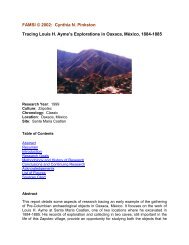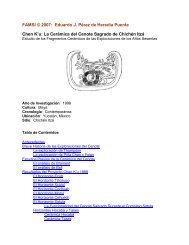Report submitted to FAMSI:
Report submitted to FAMSI:
Report submitted to FAMSI:
Create successful ePaper yourself
Turn your PDF publications into a flip-book with our unique Google optimized e-Paper software.
Figure 16. East end of YDL I, looking west. The space at this end defines<br />
what was probably the sacristy—a small room entered through a door in<br />
the rear wall of the sanctuary. The rectangular low s<strong>to</strong>ne bench (just<br />
<strong>to</strong>uched by the tree shadow) abuts the remains of the wall that once<br />
divided the sacristy from the sanctuary. In the upper part of the pho<strong>to</strong> can<br />
be seen the uppermost line of steps leading <strong>to</strong> the sanctuary from the nave.<br />
The s<strong>to</strong>nes that define where the portable altar was placed are more easily<br />
seen in Figure 5, in the upper left of the pho<strong>to</strong>.<br />
5) Identities with Tipu church: Full clearing of the altar and sanctuary end<br />
of YDL I revealed that it was almost identical <strong>to</strong> the altar and sanctuary<br />
of the Tipu church:<br />
a. A single room existed <strong>to</strong> the east of the sanctuary and probably<br />
served as the sacristy (Figure 16).<br />
b. Lines of s<strong>to</strong>ne abutting the wall that divided the sanctuary from<br />
the sacristy served <strong>to</strong> guide the placement of what was probably<br />
a wooden and portable altar (Figure 11).<br />
c. The doorway leading from the sanctuary in<strong>to</strong> the sacristy was<br />
south of the altar.<br />
d. Excavation of the east end of the YDL I platform revealed<br />
evidence of a polygonal form, suggesting that the platform that<br />
supported the church was also polygonal (as was the church<br />
superstructure itself) at its east end (Figure 17, Figure 18).


