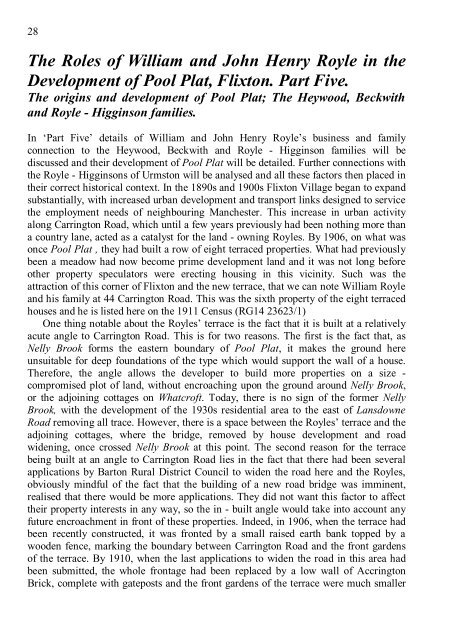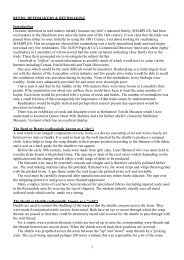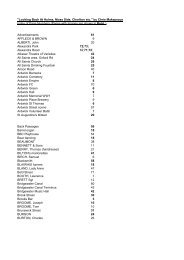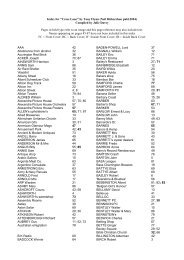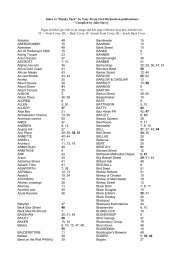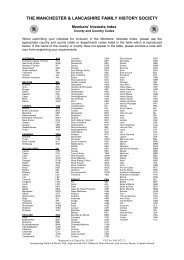The Roles of William and John Henry Royle in the Development of ...
The Roles of William and John Henry Royle in the Development of ...
The Roles of William and John Henry Royle in the Development of ...
You also want an ePaper? Increase the reach of your titles
YUMPU automatically turns print PDFs into web optimized ePapers that Google loves.
28<br />
<strong>The</strong> <strong>Roles</strong> <strong>of</strong> <strong>William</strong> <strong>and</strong> <strong>John</strong> <strong>Henry</strong> <strong>Royle</strong> <strong>in</strong> <strong>the</strong><br />
<strong>Development</strong> <strong>of</strong> Pool Plat, Flixton. Part Five.<br />
<strong>The</strong> orig<strong>in</strong>s <strong>and</strong> development <strong>of</strong> Pool Plat; <strong>The</strong> Heywood, Beckwith<br />
<strong>and</strong> <strong>Royle</strong> - Higg<strong>in</strong>son families.<br />
In ‘Part Five’ details <strong>of</strong> <strong>William</strong> <strong>and</strong> <strong>John</strong> <strong>Henry</strong> <strong>Royle</strong>’s bus<strong>in</strong>ess <strong>and</strong> family<br />
connection to <strong>the</strong> Heywood, Beckwith <strong>and</strong> <strong>Royle</strong> - Higg<strong>in</strong>son families will be<br />
discussed <strong>and</strong> <strong>the</strong>ir development <strong>of</strong> Pool Plat will be detailed. Fur<strong>the</strong>r connections with<br />
<strong>the</strong> <strong>Royle</strong> - Higg<strong>in</strong>sons <strong>of</strong> Urmston will be analysed <strong>and</strong> all <strong>the</strong>se factors <strong>the</strong>n placed <strong>in</strong><br />
<strong>the</strong>ir correct historical context. In <strong>the</strong> 1890s <strong>and</strong> 1900s Flixton Village began to exp<strong>and</strong><br />
substantially, with <strong>in</strong>creased urban development <strong>and</strong> transport l<strong>in</strong>ks designed to service<br />
<strong>the</strong> employment needs <strong>of</strong> neighbour<strong>in</strong>g Manchester. This <strong>in</strong>crease <strong>in</strong> urban activity<br />
along Carr<strong>in</strong>gton Road, which until a few years previously had been noth<strong>in</strong>g more than<br />
a country lane, acted as a catalyst for <strong>the</strong> l<strong>and</strong> - own<strong>in</strong>g <strong>Royle</strong>s. By 1906, on what was<br />
once Pool Plat , <strong>the</strong>y had built a row <strong>of</strong> eight terraced properties. What had previously<br />
been a meadow had now become prime development l<strong>and</strong> <strong>and</strong> it was not long before<br />
o<strong>the</strong>r property speculators were erect<strong>in</strong>g hous<strong>in</strong>g <strong>in</strong> this vic<strong>in</strong>ity. Such was <strong>the</strong><br />
attraction <strong>of</strong> this corner <strong>of</strong> Flixton <strong>and</strong> <strong>the</strong> new terrace, that we can note <strong>William</strong> <strong>Royle</strong><br />
<strong>and</strong> his family at 44 Carr<strong>in</strong>gton Road. This was <strong>the</strong> sixth property <strong>of</strong> <strong>the</strong> eight terraced<br />
houses <strong>and</strong> he is listed here on <strong>the</strong> 1911 Census (RG14 23623/1)<br />
One th<strong>in</strong>g notable about <strong>the</strong> <strong>Royle</strong>s’ terrace is <strong>the</strong> fact that it is built at a relatively<br />
acute angle to Carr<strong>in</strong>gton Road. This is for two reasons. <strong>The</strong> first is <strong>the</strong> fact that, as<br />
Nelly Brook forms <strong>the</strong> eastern boundary <strong>of</strong> Pool Plat, it makes <strong>the</strong> ground here<br />
unsuitable for deep foundations <strong>of</strong> <strong>the</strong> type which would support <strong>the</strong> wall <strong>of</strong> a house.<br />
<strong>The</strong>refore, <strong>the</strong> angle allows <strong>the</strong> developer to build more properties on a size -<br />
compromised plot <strong>of</strong> l<strong>and</strong>, without encroach<strong>in</strong>g upon <strong>the</strong> ground around Nelly Brook,<br />
or <strong>the</strong> adjo<strong>in</strong><strong>in</strong>g cottages on Whatcr<strong>of</strong>t. Today, <strong>the</strong>re is no sign <strong>of</strong> <strong>the</strong> former Nelly<br />
Brook, with <strong>the</strong> development <strong>of</strong> <strong>the</strong> 1930s residential area to <strong>the</strong> east <strong>of</strong> Lansdowne<br />
Road remov<strong>in</strong>g all trace. However, <strong>the</strong>re is a space between <strong>the</strong> <strong>Royle</strong>s’ terrace <strong>and</strong> <strong>the</strong><br />
adjo<strong>in</strong><strong>in</strong>g cottages, where <strong>the</strong> bridge, removed by house development <strong>and</strong> road<br />
widen<strong>in</strong>g, once crossed Nelly Brook at this po<strong>in</strong>t. <strong>The</strong> second reason for <strong>the</strong> terrace<br />
be<strong>in</strong>g built at an angle to Carr<strong>in</strong>gton Road lies <strong>in</strong> <strong>the</strong> fact that <strong>the</strong>re had been several<br />
applications by Barton Rural District Council to widen <strong>the</strong> road here <strong>and</strong> <strong>the</strong> <strong>Royle</strong>s,<br />
obviously m<strong>in</strong>dful <strong>of</strong> <strong>the</strong> fact that <strong>the</strong> build<strong>in</strong>g <strong>of</strong> a new road bridge was imm<strong>in</strong>ent,<br />
realised that <strong>the</strong>re would be more applications. <strong>The</strong>y did not want this factor to affect<br />
<strong>the</strong>ir property <strong>in</strong>terests <strong>in</strong> any way, so <strong>the</strong> <strong>in</strong> - built angle would take <strong>in</strong>to account any<br />
future encroachment <strong>in</strong> front <strong>of</strong> <strong>the</strong>se properties. Indeed, <strong>in</strong> 1906, when <strong>the</strong> terrace had<br />
been recently constructed, it was fronted by a small raised earth bank topped by a<br />
wooden fence, mark<strong>in</strong>g <strong>the</strong> boundary between Carr<strong>in</strong>gton Road <strong>and</strong> <strong>the</strong> front gardens<br />
<strong>of</strong> <strong>the</strong> terrace. By 1910, when <strong>the</strong> last applications to widen <strong>the</strong> road <strong>in</strong> this area had<br />
been submitted, <strong>the</strong> whole frontage had been replaced by a low wall <strong>of</strong> Accr<strong>in</strong>gton<br />
Brick, complete with gateposts <strong>and</strong> <strong>the</strong> front gardens <strong>of</strong> <strong>the</strong> terrace were much smaller


