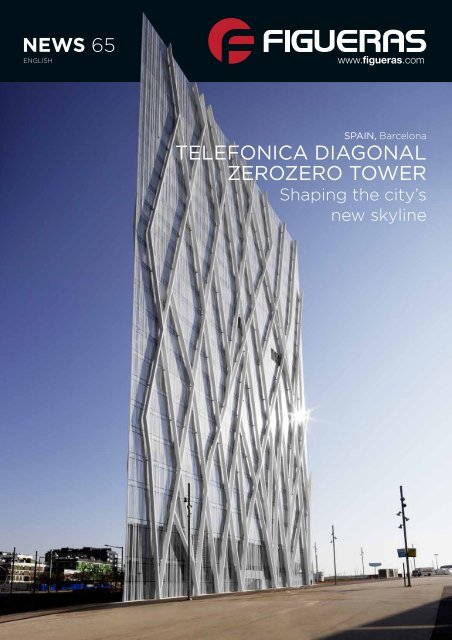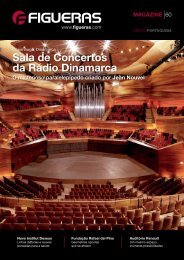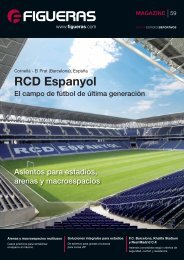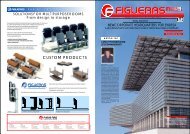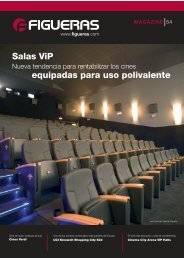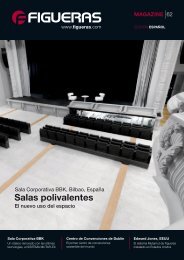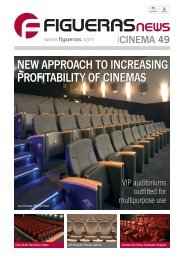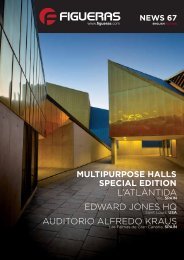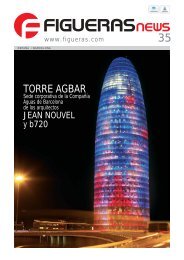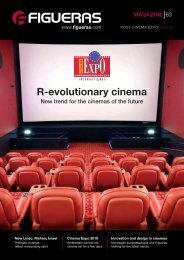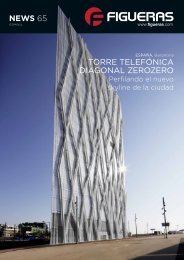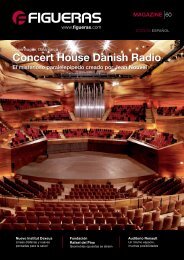TELEFONICA DIAGONAL ZEROZERO TOWER NEWS 65 - Figueras
TELEFONICA DIAGONAL ZEROZERO TOWER NEWS 65 - Figueras
TELEFONICA DIAGONAL ZEROZERO TOWER NEWS 65 - Figueras
You also want an ePaper? Increase the reach of your titles
YUMPU automatically turns print PDFs into web optimized ePapers that Google loves.
<strong>NEWS</strong> <strong>65</strong><br />
ENGLISH<br />
SPAIN, Barcelona<br />
<strong>TELEFONICA</strong> <strong>DIAGONAL</strong><br />
<strong>ZEROZERO</strong> <strong>TOWER</strong><br />
Shaping the city’s<br />
new skyline
Project<br />
details:<br />
Name:<br />
Telefónica Diagonal<br />
ZeroZero Tower<br />
Location:<br />
Zona Forum, Avinguda<br />
Diagonal, Barcelona<br />
Architecture and<br />
design: EMBA_<br />
Estudi Massip-Bosch<br />
Arquitectes<br />
Height:<br />
110 metres<br />
Number of floors:<br />
26<br />
Construction company:<br />
FCC<br />
Client:<br />
Zona Franca<br />
Consortium, Barcelona<br />
City Council<br />
Total floor area:<br />
34.000 m 2<br />
Assembly hall capacity:<br />
340 plazas<br />
Product:<br />
ZeroZero custom chair<br />
by <strong>Figueras</strong><br />
‘The external form and the view of the building from a distance<br />
are a response to the city; the close-up view and internal forms,<br />
to the building’s functions’<br />
SPAIN, Barcelona<br />
<strong>TELEFONICA</strong> <strong>DIAGONAL</strong><br />
<strong>ZEROZERO</strong> <strong>TOWER</strong><br />
A MODULAR<br />
AUDITORIUM FOR<br />
NUMBER ‘ZERO’<br />
ON BARCELONA’S<br />
AVINGUDA<br />
<strong>DIAGONAL</strong><br />
with:<br />
ENRIC MASSIP-BOSCH - EMBA_Estudi Massip-Bosch Arquitectes<br />
The building is the corporate headquarters of Telefónica<br />
in Catalonia and houses the company’s Research and<br />
Development Department, one of the most advanced in the<br />
country.<br />
Where did you draw your inspiration for the original design<br />
of the façade and volume of the Telefónica building?<br />
The volume of the building is determined by its urban setting.<br />
The rhomboid ground plan conforms to the grid pattern of the<br />
Eixample district, which defines the plot; and its height, 110<br />
metres, is a way of marking the beginning of Avinguda Diagonal<br />
as a reference point in Barcelona. The building is visible from the<br />
other end of Avinguda Diagonal, at the entrance to Barcelona<br />
from Tarragona, so it serves as a landmark for the point where<br />
the Eixample district reaches the sea.<br />
The façade is a curtain wall made of white screen-printed<br />
glass because we wanted the building to be a landmark that<br />
changes depending on the light and weather. This is achieved<br />
with the white colour, which reflects the various tones in the<br />
environment.<br />
Enric Massip-Bosch<br />
EMBA_Estudi Massip-Bosch Arquitectes<br />
What needs did the auditorium have to meet, and how have<br />
they been addressed?<br />
Right from the start, the goal was to make the assembly hall<br />
a versatile space, in terms of both its size and use. It was clear<br />
to us that it should be above ground level to take advantage<br />
of natural light. It’s oriented towards the northeast, so the<br />
light that reaches the space throughout the day is indirect<br />
and very soft, just right for the kind of functions held there.<br />
The upper floor location also provides a view of the sea<br />
horizon, which lends the space a unique character. Another<br />
thing that distinguishes the auditorium from those found in<br />
other corporate headquarters is its 350-seat capacity and<br />
the distribution of seating in stalls and two amphitheatres,<br />
which can be separated from the main part of the hall to hold<br />
simultaneous events.<br />
We wanted the auditorium to be in harmony with the design<br />
of the rest of the building, which is very austere and free<br />
of flourishes, though luxurious in terms of dimensions and<br />
materials. That’s why everything is white, except the carpeting<br />
and seating, which are black.
ENRIC MASSIP-BOSCH - ARCHITECT<br />
Enric Massip-Bosch was born in Barcelona. He<br />
earned a degree in architecture from the UPC’s<br />
Barcelona School of Architecture (ETSAB). He is<br />
a lecturer in Architectural Projects at the Technical<br />
University of Catalonia (UPC). From 1987 to 1989,<br />
he worked at Tokyo Polytechnic University under a<br />
grant provided by the Japanese government.<br />
In 1990 he founded EMBA_ESTUDI MASSIP-BOSCH<br />
ARQUITECTES. Projects executed: a five-star hotel<br />
and shopping centre in Riyadh (Saudi Arabia), the<br />
What does the chair selected contribute to the functionality<br />
of the auditorium and the decor?<br />
The seat we’ve installed in the assembly hall of Diagonal<br />
ZeroZero is a design developed by <strong>Figueras</strong> based on existing<br />
elements. Our goal was to create a chair that meets the specific<br />
needs of Telefónica and can also be used in other similar cases.<br />
The main features that differentiate the chair from similar<br />
ones are the integration of the writing tablet in the armrest,<br />
the dimensions of the chair – it’s exceptionally wide – and the<br />
backrest, which is higher than usual and therefore provides<br />
a greater sense of privacy for users, particularly in the<br />
amphitheatres.<br />
‘The main features that<br />
differentiate the chair from similar<br />
ones are the integration of the<br />
writing tablet in the armrest and<br />
the dimensions of the chair, which<br />
is wider than usual’<br />
TJ Collection headquarters and logistics centre<br />
in Moscow (Russia), squares in Leucate and<br />
Carcassonne (France); and in Spain, the Telefónica<br />
Diagonal ZeroZero Tower in Barcelona, the mixeduse<br />
Volpelleres Oest building in Sant Cugat del<br />
Vallés, and a new prison in Tàrrega.<br />
EMBA has been featured in exhibitions at the<br />
RIBA in London, in Paris, Melbourne, Sofia, Porto<br />
and Montreal, and at the Architecture Biennial of<br />
Venice and the Architecture Biennial of Bucharest.<br />
Amphitheatre Layout<br />
The innovative design of the chair is reflected in the materials<br />
used as well as its geometry. In line with the core idea for the<br />
building as a whole, the materials were selected for their ability<br />
to meet multiple needs. The high backrest and armrests are<br />
made of black-stained moulded plywood, which leaves the<br />
grain visible and increases the durability of the chairs. The<br />
Danish fabric used for the upholstery has a natural feel that<br />
makes it extremely pleasant to the touch and it also acts as<br />
an excellent acoustic absorber. The chair serves as a neutral<br />
element, suitable for use in a range of situations where an<br />
assembly hall or conference room needs to be equipped with<br />
multifunctional seating that delivers comfort combined with<br />
clean, simple lines.<br />
Auditorium Layout<br />
‘The façade is a curtain wall made of white screen-printed glass because<br />
we wanted the building to be a landmark that changes depending on<br />
the light and weather. This is achieved with the white colour.’<br />
more information:<br />
www.emba.cat<br />
www.figueras.com<br />
3
‘The new timber flooring and seating within the Concert Hall lift the<br />
level of light and joy to the performance experience’<br />
AUSTRALIA, Brisbane<br />
QPAC<br />
with:<br />
RICHARD COULSON - COX RAYNER ARCHITECTS<br />
The refurbishment of the Queensland Performing Arts Centre<br />
(QPAC) is the first stage of a comprehensive master plan aimed<br />
at enabling the venue to engage with its environment in a much<br />
more integrated way than was previously possible.<br />
The master plan is conceived to retain the integrity of the<br />
existing architecture while addressing operational issues related<br />
to disability access, outdated technologies, and the upgrading of<br />
amenities and facilities.<br />
The first stage of the project includes the complete interior<br />
refurbishment of the QPAC’s two main theatres, the Concert<br />
‘The greatest challenge for the QPAC<br />
refurbishment project was to execute all the<br />
work in a 16-week close-down period’<br />
Richard Coulson<br />
Cox Rayner Architects<br />
Hall and the Lyric Theatre, and modifications to the foyer and<br />
circulation spaces to facilitate disability access and relieve<br />
congestion. The opportunity was also taken to reconsider the<br />
whole sequence of circulation movement from the street to the<br />
theatres, and from food and beverage spaces to the external<br />
environment.<br />
In the theatres, stalls seating, stages, lighting, and rigging systems<br />
were extensively upgraded while respecting the spatial integrity<br />
of the interior spaces.<br />
The interior remodelling of the Lyric Theatre and Concert Hall has<br />
generated an outstanding response from the public, orchestras,<br />
performers, and the QPAC’s technical operators thanks to<br />
dramatic improvement in acoustics and working conditions.<br />
The changes implemented have led to significant gains for the<br />
QPAC in terms of public accessibility and performance diversity,<br />
as well as allowing it to appeal to wider audiences.<br />
more information:<br />
www.qpac.com.au<br />
www.coxarchitecture.com.au
Project<br />
details:<br />
Name:<br />
Queensland Performing<br />
Arts Centre<br />
Location:<br />
Corner of Grey St and<br />
Melbourne St, South<br />
Bank 4101 Brisbane,<br />
Queensland, Australia<br />
Architecture and<br />
design:<br />
Richard Coulson, Cox<br />
Rayner Architects &<br />
Planners<br />
Construction<br />
company:<br />
Abigroup Contractors<br />
Pty Limited<br />
Client:<br />
Public<br />
Auditorium capacity:<br />
Concert Hall: 1600 seats<br />
Lyric Theatre: 2000 seats<br />
Product:<br />
Customized 13113 Sensó<br />
chair by <strong>Figueras</strong><br />
www.figueras.com<br />
‘The Sensó model seats installed in the Concert Hall and Lyric<br />
Theatre were customized with wooden trim, and their dimensions<br />
were adjusted according to the needs of each space’<br />
RICHARD COULSON - ARCHITECT<br />
Richard Coulson graduated from the University of<br />
Queensland in 1992 with a degree in architecture.<br />
He joined Cox Rayner in March 2001, and since<br />
then he has been a senior member of the design<br />
team, working on various scaled competitions and<br />
projects. He became a director of the firm in 2007.<br />
Since 2003, he has been involved in master<br />
planning for major projects, including Newstead<br />
Riverpark, the QPAC, QUT Gardens Point, and<br />
Bowen Hills. Richard was the project architect<br />
for the Fujitsu Office Building, Newstead and the<br />
Singapore Management University Administration<br />
Building, Singapore, both benchmark commercial<br />
office buildings.<br />
Richard’s interest in sustainable design is reflected<br />
in his directing the Energex Headquarters at<br />
Newstead, awarded the first 6 Star Green<br />
Star design in Queensland, and Green<br />
Square North Tower, the first completed<br />
6-star Green Star commercial project in<br />
Queensland. Richard was the project<br />
director for the QPAC redevelopment.<br />
5
SPAIN, Huesca, Benasque<br />
THE PEDRO PASCUAL SCIENCE<br />
CENTRE OF BENASQUE<br />
UCRANIA, Járkov<br />
METALIST STADIUM<br />
The Oblasny SportKomplex (OSK) Metalist,<br />
commonly known as the Metalist Stadium,<br />
is a multi-use sports complex located in<br />
the city of Járkov (Ukraine). The venue is<br />
currently owned by FC Metalist Kharkiv and<br />
is used for holding football matches.<br />
Designed by architect Z.V. Permilovskyi, the<br />
building first opened its doors in 1926. In<br />
2009 it underwent a major renovation so<br />
that it could be used as a venue for the 2012<br />
UEFA European Football Championship,<br />
which will be co-hosted by Poland and<br />
‘The CCBPP has won several awards<br />
as an exemplary building for energy<br />
efficiency and lighting’<br />
The building was designed<br />
as a unique facility<br />
for holding high-level<br />
scientific conferences.<br />
Ukraine. Following completion of the<br />
upgrading work, the stadium now seats<br />
41,411 spectators.<br />
The stadium’s VIP boxes are outfitted with<br />
the Megaseat 9113 by <strong>Figueras</strong>, customized<br />
with the club’s colours and crest.<br />
more information:<br />
www.metalist-arena.com<br />
The Pedro Pascual Science Centre of<br />
Benasque, an advanced research centre<br />
located in the heart of the Pyrenees,<br />
provides a pleasant setting where<br />
professional researchers can share their<br />
work.<br />
The design of the building, by architect<br />
Isabel Pascual, is based on a division of<br />
functions, which are distributed on three<br />
floors. A 180-seat auditorium on the second<br />
floor has been outfitted with the Bonamusa<br />
chair, which offers an elegant design and<br />
premium comfort. The model delivers<br />
maximum functionality thanks to its superb<br />
stackability and an inconspicuous linking<br />
system for forming rows.<br />
FIGUERAS<br />
LAUNCHES NEW<br />
WEBSITE FOR<br />
CHAIRS<br />
www.figueraschairs.com<br />
<strong>Figueras</strong> has launched a new website<br />
that focuses exclusively on chairs. The<br />
site is dynamic, clear, intuitive, and highly<br />
practical. It is aimed at professionals<br />
looking for designer chairs that are<br />
comfortable, versatile, highly durable,<br />
and functional, and at interior designers,<br />
architects, and contractors responsible for<br />
fitting out hotels and public spaces.<br />
The site showcases six outstanding chairs<br />
created by <strong>Figueras</strong> (Bonamusa, Delta<br />
Plus, Tulipa, Delta, Venus, and DS Plus).<br />
Upholstery colour and frame finish can be<br />
customized to match specific needs and<br />
applications. You can also decide if you<br />
want chairs with writing tablets (for some<br />
models), a linking system, or a practical<br />
cart for easy transport and storage.<br />
The bilingual website allows users to<br />
request a quotation and save products of<br />
interest so they can find them immediately<br />
on later visits.<br />
A special transport and storage cart makes<br />
clearing the auditorium a quick and easy job.<br />
more information:<br />
www.benasque.org
SPAIN, Barcelona<br />
EL MOLINO<br />
THEATRE<br />
FIGUERAS<br />
DRESSES EL<br />
MOLINO UP<br />
IN SEQUIN<br />
SPLENDOUR<br />
The sails of EL MOLINO are set to once<br />
again enrich Barcelona’s cultural agenda.<br />
And <strong>Figueras</strong> was the company chosen<br />
to create the seating that will add extra<br />
sparkle to new shows at Barcelona’s<br />
legendary music hall.<br />
Fernando Salas, head of interior design for<br />
the project, worked with the architectural<br />
firm BOPBAA (Josep Bohigas, Francesc<br />
Pla, and Iñaki Baquero) to achieve the<br />
best possible fit with the requirements of<br />
the hall. One of the main challenges was<br />
the small size of the building. The solution<br />
was to create a flexible multifunctional<br />
space. The first stalls level features<br />
made-to-measure movable seating that<br />
allows for various hall configurations.<br />
Tables were designed to offer spectators<br />
the option of dining during the show.<br />
Both chairs and tables are stackable,<br />
and transport carts, which are also<br />
customized, facilitate rapid storage. On<br />
the second stalls level, chairs are fixed<br />
to the floor behind a railing that serves<br />
as a bar and allows spectators to dine<br />
while enjoying the show. The pedestal<br />
rotates through 360°, and chairs return<br />
automatically to their original position<br />
when vacated, ensuring an orderly<br />
appearance in the hall.<br />
But what would El Molino be without a<br />
touch of light and colour? The <strong>Figueras</strong><br />
Design Centre worked hand-in-hand with<br />
Swarovski to create customized seating<br />
for the venue. Red leather upholstery<br />
is emblazoned with the El Molino logo<br />
using an innovative system that makes<br />
it possible to embed the crystals in the<br />
upholstery without any risk of scratching.<br />
Thanks to this touch of glitter, the<br />
seating makes a vital contribution to the<br />
aesthetics of the hall.<br />
more information:<br />
www.elmolinobcn.com<br />
www.figueras.com<br />
7<br />
The first stalls level<br />
features made-tomeasure<br />
movable seating<br />
that allows for various<br />
hall configurations
ON<br />
OFF<br />
THE<br />
METAMORPHOSIS<br />
OF SPACE<br />
Why can’t an auditorium be used<br />
to hold conferences?<br />
Why can’t a conference room be<br />
used as a theatre?<br />
Why can’t a theatre be used to<br />
hold a banquet?<br />
HEADQUARTERS<br />
& FACTORY<br />
08186 Lliçà d’Amunt<br />
Barcelona (Spain)<br />
Tel. +34 938 445 050<br />
Fax +34 938 445 070<br />
info@figueras.com<br />
For more information, visit our website:<br />
www.figueras.com/mutaflex<br />
The new Mutaflex movable seating<br />
system makes it possible to use the<br />
same space in different ways. The<br />
way the system works is simple<br />
and effective: the transformation<br />
process, activated at the press of a<br />
button, takes just minutes. Turning<br />
a stalls seating area into an open<br />
space is no longer just a possibility:<br />
now it’s a reality.<br />
8MIN.<br />
FIGUERAS BARCELONA<br />
Tel. +34 934 580 262<br />
Fax +34 932 076 849<br />
barcelona@figueras.com<br />
FIGUERAS MADRID<br />
Tel. +34 914 112 508<br />
Fax +34 915 628 193<br />
madrid@figueras.com<br />
FIGUERAS SEATING USA<br />
MIAMI<br />
Phone 1-786 331 9433<br />
Fax 1-786 331 9434<br />
info@figueras-usa.com<br />
www.figueras-usa.com<br />
FIGUERAS SEATING ASIA<br />
SINGAPORE<br />
Phone +<strong>65</strong> <strong>65</strong>14 4154<br />
Fax:+<strong>65</strong> 6258 2154<br />
info@figuerasasia.com<br />
www.figuerasasia.com<br />
FIGUERAS UK<br />
LONDON<br />
Tel. (44) 020 7251 8936<br />
Fax (44) 020 7250 0537<br />
info@figuerasuk.com<br />
www.figuerasuk.com<br />
FIGUERAS FRANCE<br />
PARIS<br />
Tel. (33) 1-43 42 26 26<br />
Fax (33) 1-43 42 44 22<br />
info@figueras.fr<br />
www.figueras.fr<br />
FIGUERAS DEUTSCHLAND<br />
KÖLN<br />
Tel. 49-221 430 2811<br />
Fax 49-221 430 2813<br />
info@figueras.de<br />
www.figueras.de<br />
FIGUERAS PORTUGAL<br />
LISBOA<br />
Tel. 351-(21) 751 01 90<br />
Fax 351-(21) 759 87 93<br />
info@figueras.pt<br />
www.figueras.pt<br />
www.serafi.net D.L.: B-22.679-2011


