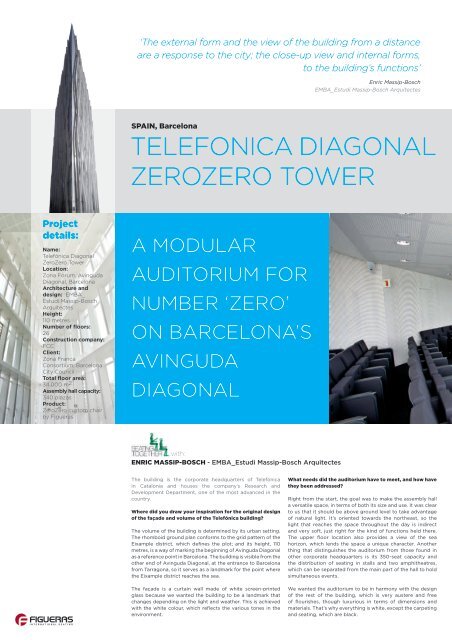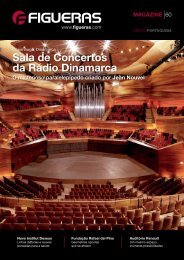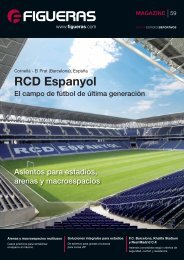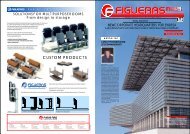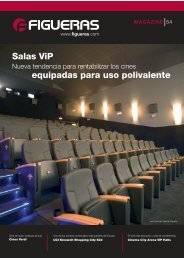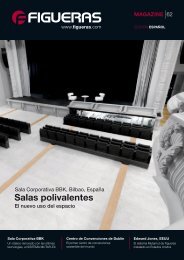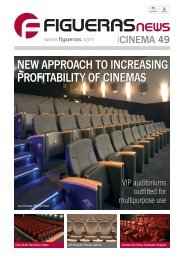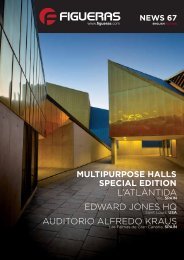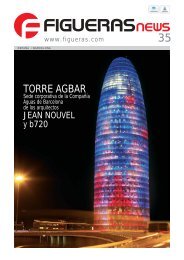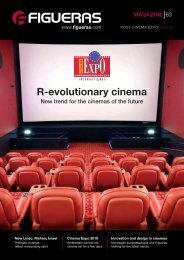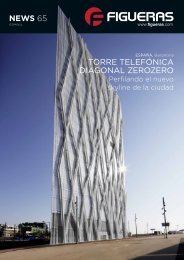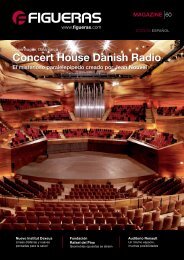TELEFONICA DIAGONAL ZEROZERO TOWER NEWS 65 - Figueras
TELEFONICA DIAGONAL ZEROZERO TOWER NEWS 65 - Figueras
TELEFONICA DIAGONAL ZEROZERO TOWER NEWS 65 - Figueras
You also want an ePaper? Increase the reach of your titles
YUMPU automatically turns print PDFs into web optimized ePapers that Google loves.
Project<br />
details:<br />
Name:<br />
Telefónica Diagonal<br />
ZeroZero Tower<br />
Location:<br />
Zona Forum, Avinguda<br />
Diagonal, Barcelona<br />
Architecture and<br />
design: EMBA_<br />
Estudi Massip-Bosch<br />
Arquitectes<br />
Height:<br />
110 metres<br />
Number of floors:<br />
26<br />
Construction company:<br />
FCC<br />
Client:<br />
Zona Franca<br />
Consortium, Barcelona<br />
City Council<br />
Total floor area:<br />
34.000 m 2<br />
Assembly hall capacity:<br />
340 plazas<br />
Product:<br />
ZeroZero custom chair<br />
by <strong>Figueras</strong><br />
‘The external form and the view of the building from a distance<br />
are a response to the city; the close-up view and internal forms,<br />
to the building’s functions’<br />
SPAIN, Barcelona<br />
<strong>TELEFONICA</strong> <strong>DIAGONAL</strong><br />
<strong>ZEROZERO</strong> <strong>TOWER</strong><br />
A MODULAR<br />
AUDITORIUM FOR<br />
NUMBER ‘ZERO’<br />
ON BARCELONA’S<br />
AVINGUDA<br />
<strong>DIAGONAL</strong><br />
with:<br />
ENRIC MASSIP-BOSCH - EMBA_Estudi Massip-Bosch Arquitectes<br />
The building is the corporate headquarters of Telefónica<br />
in Catalonia and houses the company’s Research and<br />
Development Department, one of the most advanced in the<br />
country.<br />
Where did you draw your inspiration for the original design<br />
of the façade and volume of the Telefónica building?<br />
The volume of the building is determined by its urban setting.<br />
The rhomboid ground plan conforms to the grid pattern of the<br />
Eixample district, which defines the plot; and its height, 110<br />
metres, is a way of marking the beginning of Avinguda Diagonal<br />
as a reference point in Barcelona. The building is visible from the<br />
other end of Avinguda Diagonal, at the entrance to Barcelona<br />
from Tarragona, so it serves as a landmark for the point where<br />
the Eixample district reaches the sea.<br />
The façade is a curtain wall made of white screen-printed<br />
glass because we wanted the building to be a landmark that<br />
changes depending on the light and weather. This is achieved<br />
with the white colour, which reflects the various tones in the<br />
environment.<br />
Enric Massip-Bosch<br />
EMBA_Estudi Massip-Bosch Arquitectes<br />
What needs did the auditorium have to meet, and how have<br />
they been addressed?<br />
Right from the start, the goal was to make the assembly hall<br />
a versatile space, in terms of both its size and use. It was clear<br />
to us that it should be above ground level to take advantage<br />
of natural light. It’s oriented towards the northeast, so the<br />
light that reaches the space throughout the day is indirect<br />
and very soft, just right for the kind of functions held there.<br />
The upper floor location also provides a view of the sea<br />
horizon, which lends the space a unique character. Another<br />
thing that distinguishes the auditorium from those found in<br />
other corporate headquarters is its 350-seat capacity and<br />
the distribution of seating in stalls and two amphitheatres,<br />
which can be separated from the main part of the hall to hold<br />
simultaneous events.<br />
We wanted the auditorium to be in harmony with the design<br />
of the rest of the building, which is very austere and free<br />
of flourishes, though luxurious in terms of dimensions and<br />
materials. That’s why everything is white, except the carpeting<br />
and seating, which are black.


