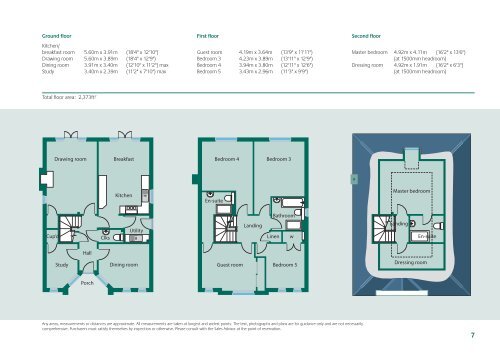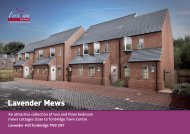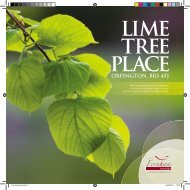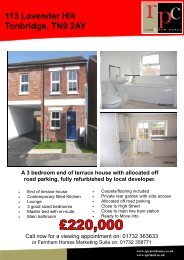East Peckham, Tonbridge, Kent TN12 5JB Five ... - Fernham Homes
East Peckham, Tonbridge, Kent TN12 5JB Five ... - Fernham Homes
East Peckham, Tonbridge, Kent TN12 5JB Five ... - Fernham Homes
Create successful ePaper yourself
Turn your PDF publications into a flip-book with our unique Google optimized e-Paper software.
Ground floor<br />
Kitchen/<br />
breakfast room 5.60m x 3.91m (18'4" x 12'10")<br />
Drawing room 5.60m x 3.89m (18'4" x 12'9")<br />
Dining room 3.91m x 3.40m (12'10" x 11'2") max<br />
Study 3.40m x 2.39m (11'2" x 7'10") max<br />
Total floor area: 2,373ft 2<br />
Cup’d<br />
Drawing room Breakfast<br />
Study<br />
Hall<br />
Porch<br />
Clks<br />
Kitchen<br />
Utility<br />
Dining room<br />
First floor<br />
Guest room 4.19m x 3.64m (13'9" x 11'11")<br />
Bedroom 3 4.23m x 3.89m (13'11" x 12'9")<br />
Bedroom 4 3.94m x 3.80m (12'11" x 12'6")<br />
Bedroom 5 3.43m x 2.96m (11'3" x 9'9")<br />
En-suite<br />
Bedroom 4 Bedroom 3<br />
Landing<br />
Bathroom<br />
Linen<br />
Guest room Bedroom 5<br />
Any areas, measurements or distances are approximate. All measurements are taken at longest and widest points. The text, photographs and plans are for guidance only and are not necessarily<br />
comprehensive. Purchasers must satisfy themselves by inspection or otherwise. Please consult with the Sales Advisor at the point of reservation.<br />
w<br />
Second floor<br />
Master bedroom 4.92m x 4.11m (16'2" x 13'6")<br />
(at 1500mm headroom)<br />
Dressing room 4.92m x 1.91m (16'2" x 6'3")<br />
(at 1500mm headroom)<br />
Master bedroom<br />
Landing<br />
Dressing room<br />
En-suite<br />
7






