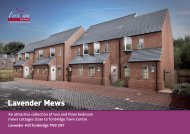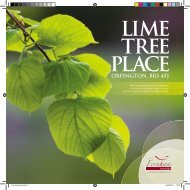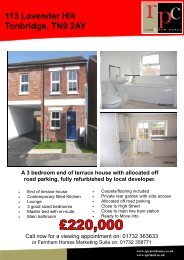East Peckham, Tonbridge, Kent TN12 5JB Five ... - Fernham Homes
East Peckham, Tonbridge, Kent TN12 5JB Five ... - Fernham Homes
East Peckham, Tonbridge, Kent TN12 5JB Five ... - Fernham Homes
You also want an ePaper? Increase the reach of your titles
YUMPU automatically turns print PDFs into web optimized ePapers that Google loves.
Ground floor<br />
Kitchen/<br />
breakfast room 7.00m x 2.95m (23'0" x 9'8") max<br />
Drawing room 5.35m x 3.45m (17'7" x 11'4")<br />
Dining hall 4.35m x 4.30m (14'3" x 14'1") max<br />
Study 2.95m x 2.80m (9'8" x 9'2") max<br />
Total floor area: 1,647ft 2<br />
Utility<br />
Breakfast<br />
Kitchen<br />
Clks<br />
Study<br />
Drawing room<br />
Cup’d<br />
Dining hall<br />
First floor<br />
Master bedroom 3.97m x 2.95m (13'0" x 9'8")<br />
excludes wardrobes<br />
Guest room 4.05m x 3.47m (13'4" x 11'4")<br />
Bedroom 3 4.07m x 2.80m (13'4" x 9'2")<br />
excludes wardrobes<br />
Bedroom 4 3.06m x 2.96m (10'0" x 9'9")<br />
Bedroom 4<br />
Bathroom<br />
En-suite<br />
Master bedroom<br />
Linen<br />
w<br />
Guest room<br />
En-suite<br />
Bedroom 3<br />
Any areas, measurements or distances are approximate. All measurements are taken at longest and widest points. The text, photographs and plans are for guidance only and are not necessarily<br />
comprehensive. Purchasers must satisfy themselves by inspection or otherwise. Please consult with the Sales Advisor at the point of reservation.<br />
Cup’d<br />
9






