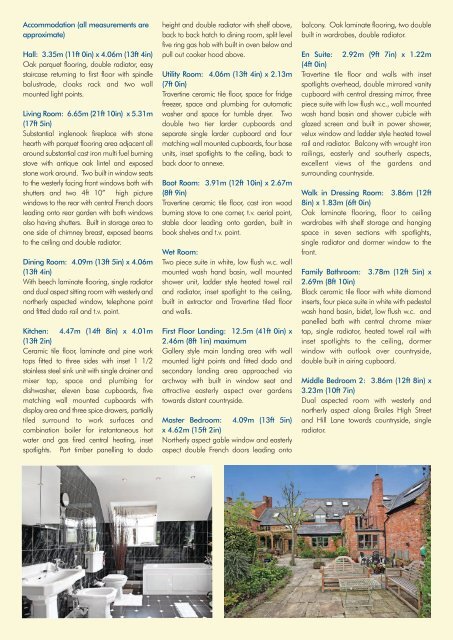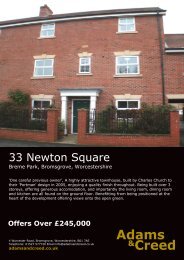The Cottages - The Guild of Professional Estate Agents
The Cottages - The Guild of Professional Estate Agents
The Cottages - The Guild of Professional Estate Agents
Create successful ePaper yourself
Turn your PDF publications into a flip-book with our unique Google optimized e-Paper software.
Accommodation (all measurements are<br />
approximate)<br />
Hall: 3.35m (11ft 0in) x 4.06m (13ft 4in)<br />
Oak parquet flooring, double radiator, easy<br />
staircase returning to first floor with spindle<br />
balustrade, cloaks rack and two wall<br />
mounted light points.<br />
Living Room: 6.65m (21ft 10in) x 5.31m<br />
(17ft 5in)<br />
Substantial inglenook fireplace with stone<br />
hearth with parquet flooring area adjacent all<br />
around substantial cast iron multi fuel burning<br />
stove with antique oak lintel and exposed<br />
stone work around. Two built in window seats<br />
to the westerly facing front windows both with<br />
shutters and two 4ft 10” high picture<br />
windows to the rear with central French doors<br />
leading onto rear garden with both windows<br />
also having shutters. Built in storage area to<br />
one side <strong>of</strong> chimney breast, exposed beams<br />
to the ceiling and double radiator.<br />
Dining Room: 4.09m (13ft 5in) x 4.06m<br />
(13ft 4in)<br />
With beech laminate flooring, single radiator<br />
and dual aspect sitting room with westerly and<br />
northerly aspected window, telephone point<br />
and fitted dado rail and t.v. point.<br />
Kitchen: 4.47m (14ft 8in) x 4.01m<br />
(13ft 2in)<br />
Ceramic tile floor, laminate and pine work<br />
tops fitted to three sides with inset 1 1/2<br />
stainless steel sink unit with single drainer and<br />
mixer tap, space and plumbing for<br />
dishwasher, eleven base cupboards, five<br />
matching wall mounted cupboards with<br />
display area and three spice drawers, partially<br />
tiled surround to work surfaces and<br />
combination boiler for instantaneous hot<br />
water and gas fired central heating, inset<br />
spotlights. Part timber panelling to dado<br />
height and double radiator with shelf above,<br />
back to back hatch to dining room, split level<br />
five ring gas hob with built in oven below and<br />
pull out cooker hood above.<br />
Utility Room: 4.06m (13ft 4in) x 2.13m<br />
(7ft 0in)<br />
Travertine ceramic tile floor, space for fridge<br />
freezer, space and plumbing for automatic<br />
washer and space for tumble dryer. Two<br />
double two tier larder cupboards and<br />
separate single larder cupboard and four<br />
matching wall mounted cupboards, four base<br />
units, inset spotlights to the ceiling, back to<br />
back door to annexe.<br />
Boot Room: 3.91m (12ft 10in) x 2.67m<br />
(8ft 9in)<br />
Travertine ceramic tile floor, cast iron wood<br />
burning stove to one corner, t.v. aerial point,<br />
stable door leading onto garden, built in<br />
book shelves and t.v. point.<br />
Wet Room:<br />
Two piece suite in white, low flush w.c. wall<br />
mounted wash hand basin, wall mounted<br />
shower unit, ladder style heated towel rail<br />
and radiator, inset spotlight to the ceiling,<br />
built in extractor and Travertine tiled floor<br />
and walls.<br />
First Floor Landing: 12.5m (41ft 0in) x<br />
2.46m (8ft 1in) maximum<br />
Gallery style main landing area with wall<br />
mounted light points and fitted dado and<br />
secondary landing area approached via<br />
archway with built in window seat and<br />
attractive easterly aspect over gardens<br />
towards distant countryside.<br />
Master Bedroom: 4.09m (13ft 5in)<br />
x 4.62m (15ft 2in)<br />
Northerly aspect gable window and easterly<br />
aspect double French doors leading onto<br />
balcony. Oak laminate flooring, two double<br />
built in wardrobes, double radiator.<br />
En Suite: 2.92m (9ft 7in) x 1.22m<br />
(4ft 0in)<br />
Travertine tile floor and walls with inset<br />
spotlights overhead, double mirrored vanity<br />
cupboard with central dressing mirror, three<br />
piece suite with low flush w.c., wall mounted<br />
wash hand basin and shower cubicle with<br />
glazed screen and built in power shower,<br />
velux window and ladder style heated towel<br />
rail and radiator. Balcony with wrought iron<br />
railings, easterly and southerly aspects,<br />
excellent views <strong>of</strong> the gardens and<br />
surrounding countryside.<br />
Walk in Dressing Room: 3.86m (12ft<br />
8in) x 1.83m (6ft 0in)<br />
Oak laminate flooring, floor to ceiling<br />
wardrobes with shelf storage and hanging<br />
space in seven sections with spotlights,<br />
single radiator and dormer window to the<br />
front.<br />
Family Bathroom: 3.78m (12ft 5in) x<br />
2.69m (8ft 10in)<br />
Black ceramic tile floor with white diamond<br />
inserts, four piece suite in white with pedestal<br />
wash hand basin, bidet, low flush w.c. and<br />
panelled bath with central chrome mixer<br />
tap, single radiator, heated towel rail with<br />
inset spotlights to the ceiling, dormer<br />
window with outlook over countryside,<br />
double built in airing cupboard.<br />
Middle Bedroom 2: 3.86m (12ft 8in) x<br />
3.23m (10ft 7in)<br />
Dual aspected room with westerly and<br />
northerly aspect along Brailes High Street<br />
and Hill La ne towards countryside, single<br />
radiator.
















