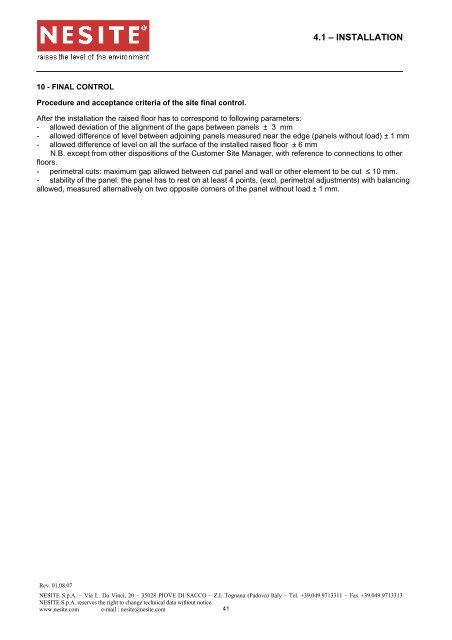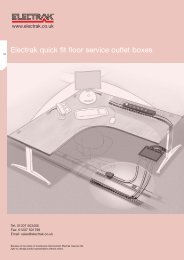MASTER BOOK – SECTION 1 Rev. 2007 - EKA Group
MASTER BOOK – SECTION 1 Rev. 2007 - EKA Group
MASTER BOOK – SECTION 1 Rev. 2007 - EKA Group
Create successful ePaper yourself
Turn your PDF publications into a flip-book with our unique Google optimized e-Paper software.
4.1 <strong>–</strong> INSTALLATION<br />
10 - FINAL CONTROL<br />
Procedure and acceptance criteria of the site final control.<br />
After the installation the raised floor has to correspond to following parameters:<br />
- allowed deviation of the alignment of the gaps between panels ± 3 mm<br />
- allowed difference of level between adjoining panels measured near the edge (panels without load) ± 1 mm<br />
- allowed difference of level on all the surface of the installed raised floor ± 6 mm<br />
N.B. except from other dispositions of the Customer Site Manager, with reference to connections to other<br />
floors.<br />
- perimetral cuts: maximum gap allowed between cut panel and wall or other element to be cut ≤ 10 mm.<br />
- stability of the panel: the panel has to rest on at least 4 points, (excl. perimetral adjustments) with balancing<br />
allowed, measured alternatively on two opposite corners of the panel without load ± 1 mm.<br />
<strong>Rev</strong>. 01.08.07<br />
NESITE S.p.A. <strong>–</strong> Via L. Da Vinci, 20 <strong>–</strong> 35028 PIOVE DI SACCO <strong>–</strong> Z.I. Tognana (Padova) Italy <strong>–</strong> Tel. +39.049.9713311 <strong>–</strong> Fax +39.049.9713313<br />
NESITE S.p.A. reserves the right to change technical data without notice<br />
www.nesite.com e-mail : nesite@nesite.com<br />
41





