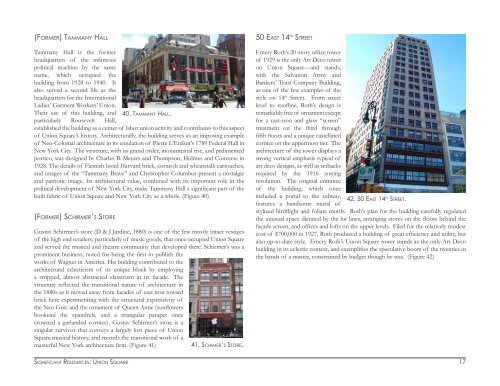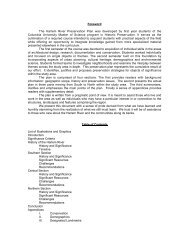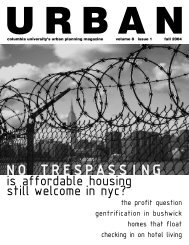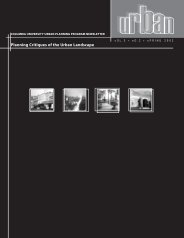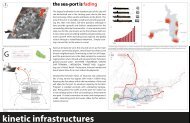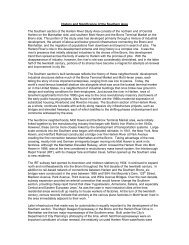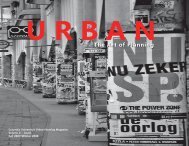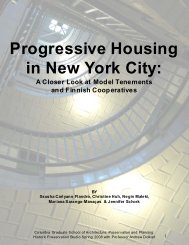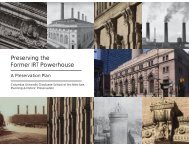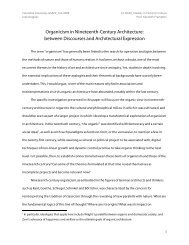14th street and union square preservation plan - Columbia ...
14th street and union square preservation plan - Columbia ...
14th street and union square preservation plan - Columbia ...
Create successful ePaper yourself
Turn your PDF publications into a flip-book with our unique Google optimized e-Paper software.
(FORMER) TAMMANY HALL<br />
Tammany Hall is the former<br />
headquarters of the infamous<br />
political machine by the same<br />
name, which occupied the<br />
building from 1928 to 1940. It<br />
also served a second life as the<br />
headquarters for the International<br />
Ladies’ Garment Workers’ Union.<br />
Their use of this building, <strong>and</strong> 40. TAMMANY HALL.<br />
particularly Roosevelt Hall,<br />
established the building as a center of labor <strong>union</strong> activity <strong>and</strong> contributes to this aspect<br />
of Union Square’s history. Architecturally, the building serves as an imposing example<br />
of Neo-Colonial architecture in its emulation of Pierre L’Enfant’s 1789 Federal Hall in<br />
New York City. The structure, with its gr<strong>and</strong> order, monumental rise, <strong>and</strong> pedimented<br />
portico, was designed by Charles B. Meyers <strong>and</strong> Thompson, Holmes <strong>and</strong> Converse in<br />
1928. The details of Flemish bond Harvard brick, corncob <strong>and</strong> wheatstalk cartouches,<br />
<strong>and</strong> images of the “Tammany Brave” <strong>and</strong> Christopher Columbus present a nostalgic<br />
<strong>and</strong> patriotic image. Its architectural value, combined with its important role in the<br />
political development of New York City, make Tammany Hall a significant part of the<br />
built fabric of Union Square <strong>and</strong> New York City as a whole. (Figure 40)<br />
(FORMER) SCHIRMER’S STORE<br />
Gustav Schirmer’s store (D & J Jardine, 1880) is one of the few mostly intact vestiges<br />
of the high end retailers, particularly of music goods, that once occupied Union Square<br />
<strong>and</strong> served the musical <strong>and</strong> theatre community that developed there. Schirmer’s was a<br />
prominent business, noted for being the first to publish the<br />
works of Wagner in America. His building contributed to the<br />
architectural eclecticism of its unique block by employing<br />
a stripped, almost abstracted classicism in its facade. The<br />
structure reflected the transitional nature of architecture in<br />
the 1880s as it moved away from facades of cast iron toward<br />
brick here experimenting with the structural expressivity of<br />
the Neo Gréc <strong>and</strong> the ornament of Queen Anne (sunflowers<br />
bookend the sp<strong>and</strong>rels, <strong>and</strong> a triangular parapet once<br />
crowned a garl<strong>and</strong>ed cornice). Gustav Schirmer’s store is a<br />
singular survivor that conveys a largely lost piece of Union<br />
Square musical history, <strong>and</strong> records the transitional work of a<br />
masterful New York architecture firm. (Figure 41)<br />
41. SCHIMER’S STORE.<br />
SIGNIFICANT RESOURCES: UNION SQUARE<br />
50 EAST 14 TH STREET<br />
Emery Roth’s 20-story office tower<br />
of 1929 is the only Art Deco tower<br />
on Union Square—<strong>and</strong> st<strong>and</strong>s,<br />
with the Salvation Army <strong>and</strong><br />
Bankers’ Trust Company Building,<br />
as one of the few examples of the<br />
style on 14 th Street. From <strong>street</strong><br />
level to roofline, Roth’s design is<br />
remarkably free of ornament except<br />
for a cast-iron <strong>and</strong> glass “screen”<br />
treatment on the third through<br />
fifth floors <strong>and</strong> a unique castellated<br />
cornice on the uppermost tier. The<br />
architecture of the tower displays a<br />
strong vertical emphasis typical of<br />
art deco designs, as well as setbacks<br />
required by the 1916 zoning<br />
resolution. The original entrance<br />
of the building, which once<br />
included a portal to the subway,<br />
42. 50 EAST 14 TH STREET.<br />
features a h<strong>and</strong>some mural of<br />
stylized birdflight <strong>and</strong> foliate motifs. Roth’s <strong>plan</strong> for the building carefully regulated<br />
the unusual space dictated by the lot lines, arranging stores on the floors behind the<br />
façade screen, <strong>and</strong> offices <strong>and</strong> lofts on the upper levels. Filed for the relatively modest<br />
cost of $700,000 in 1927, Roth produced a building of great efficiency <strong>and</strong> utility, but<br />
also up-to-date style. Emery Roth’s Union Square tower st<strong>and</strong>s as the only Art Deco<br />
building in its eclectic context, <strong>and</strong> exemplifies the speculative boom of the twenties in<br />
the h<strong>and</strong>s of a master, constrained by budget though he was. (Figure 42)<br />
17


