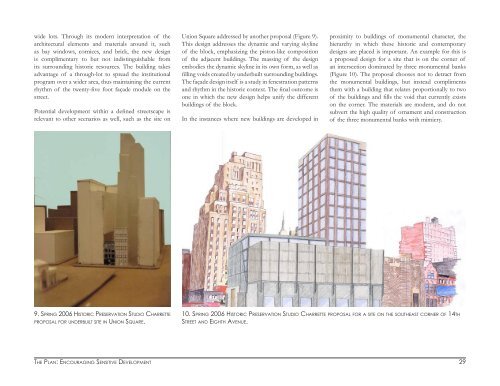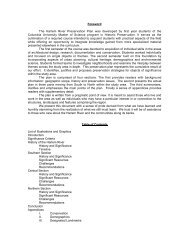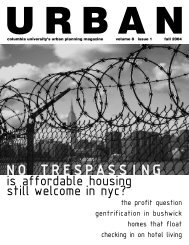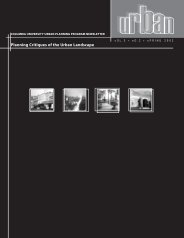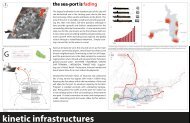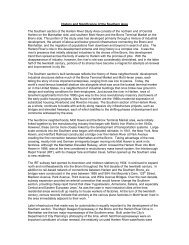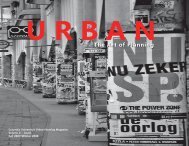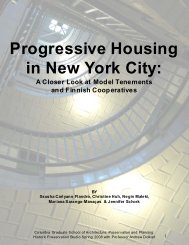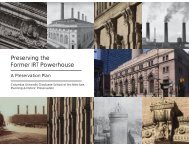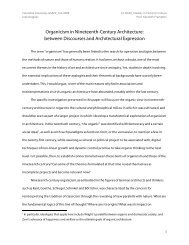14th street and union square preservation plan - Columbia ...
14th street and union square preservation plan - Columbia ...
14th street and union square preservation plan - Columbia ...
You also want an ePaper? Increase the reach of your titles
YUMPU automatically turns print PDFs into web optimized ePapers that Google loves.
wide lots. Through its modern interpretation of the<br />
architectural elements <strong>and</strong> materials around it, such<br />
as bay windows, cornices, <strong>and</strong> brick, the new design<br />
is complimentary to but not indistinguishable from<br />
its surrounding historic resources. The building takes<br />
advantage of a through-lot to spread the institutional<br />
program over a wider area, thus maintaining the current<br />
rhythm of the twenty-five foot façade module on the<br />
<strong>street</strong>.<br />
Potential development within a defined <strong>street</strong>scape is<br />
relevant to other scenarios as well, such as the site on<br />
Union Square addressed by another proposal (Figure 9).<br />
This design addresses the dynamic <strong>and</strong> varying skyline<br />
of the block, emphasizing the piston-like composition<br />
of the adjacent buildings. The massing of the design<br />
embodies the dynamic skyline in its own form, as well as<br />
filling voids created by underbuilt surrounding buildings.<br />
The façade design itself is a study in fenestration patterns<br />
<strong>and</strong> rhythm in the historic context. The final outcome is<br />
one in which the new design helps unify the different<br />
buildings of the block.<br />
In the instances where new buildings are developed in<br />
proximity to buildings of monumental character, the<br />
hierarchy in which these historic <strong>and</strong> contemporary<br />
designs are placed is important. An example for this is<br />
a proposed design for a site that is on the corner of<br />
an intersection dominated by three monumental banks<br />
(Figure 10). The proposal chooses not to detract from<br />
the monumental buildings, but instead compliments<br />
them with a building that relates proportionally to two<br />
of the buildings <strong>and</strong> fills the void that currently exists<br />
on the corner. The materials are modern, <strong>and</strong> do not<br />
subvert the high quality of ornament <strong>and</strong> construction<br />
of the three monumental banks with mimicry.<br />
9. SPRING 2006 HISTORIC PRESERVATION STUDIO CHARRETTE<br />
PROPOSAL FOR UNDERBUILT SITE IN UNION SQUARE.<br />
10. SPRING 2006 HISTORIC PRESERVATION STUDIO CHARRETTE PROPOSAL FOR A SITE ON THE SOUTHEAST CORNER OF 14TH<br />
STREET AND EIGHTH AVENUE.<br />
THE PLAN: ENCOURAGING SENSITIVE DEVELOPMENT<br />
29


