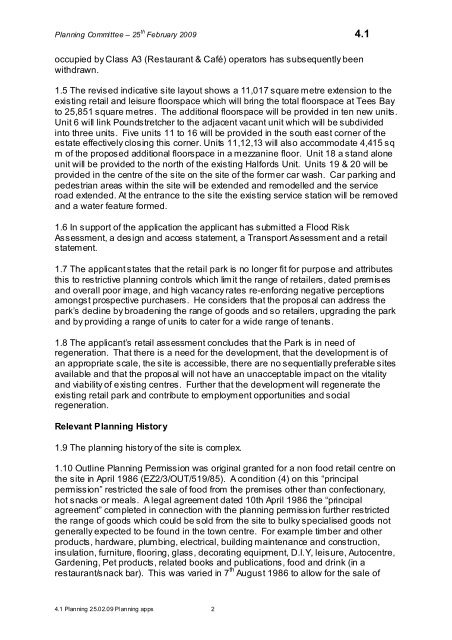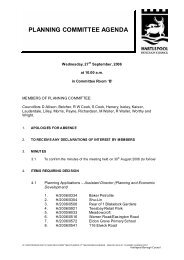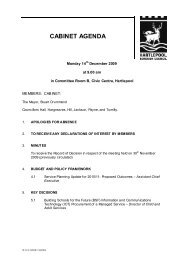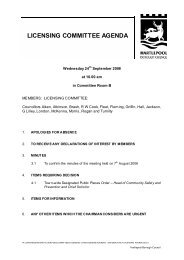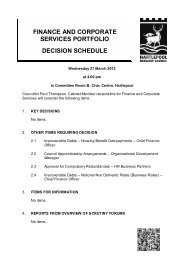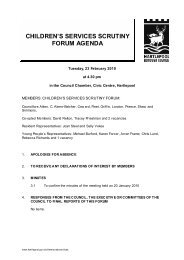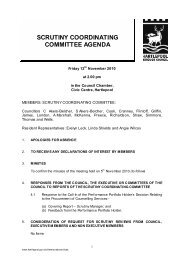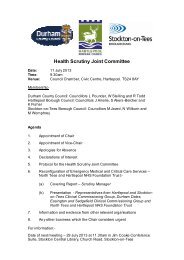PLANNING COMMITTEE AGENDA - Hartlepool Borough Council
PLANNING COMMITTEE AGENDA - Hartlepool Borough Council
PLANNING COMMITTEE AGENDA - Hartlepool Borough Council
Create successful ePaper yourself
Turn your PDF publications into a flip-book with our unique Google optimized e-Paper software.
Planning Committee – 25 th February 2009 4.1<br />
occupied by Class A3 (Restaurant & Café) operators has subsequently been<br />
withdrawn.<br />
1.5 The revised indicative site layout shows a 11,017 square metre extension to the<br />
existing retail and leisure floorspace which will bring the total floorspace at Tees Bay<br />
to 25,851 square metres. The additional floorspace will be provided in ten new units.<br />
Unit 6 will link Poundstretcher to the adjacent vacant unit which will be subdivided<br />
into three units. Five units 11 to 16 will be provided in the south east corner of the<br />
estate effectively closing this corner. Units 11,12,13 will also accommodate 4,415 sq<br />
m of the proposed additional floorspace in a mezzanine floor. Unit 18 a stand alone<br />
unit will be provided to the north of the existing Halfords Unit. Units 19 & 20 will be<br />
provided in the centre of the site on the site of the former car wash. Car parking and<br />
pedestrian areas within the site will be extended and remodelled and the service<br />
road extended. At the entrance to the site the existing service station will be removed<br />
and a water feature formed.<br />
1.6 In support of the application the applicant has submitted a Flood Risk<br />
Assessment, a design and access statement, a Transport Assessment and a retail<br />
statement.<br />
1.7 The applicant states that the retail park is no longer fit for purpose and attributes<br />
this to restrictive planning controls which limit the range of retailers, dated premises<br />
and overall poor image, and high vacancy rates re-enforcing negative perceptions<br />
amongst prospective purchasers. He considers that the proposal can address the<br />
park’s decline by broadening the range of goods and so retailers, upgrading the park<br />
and by providing a range of units to cater for a wide range of tenants.<br />
1.8 The applicant’s retail assessment concludes that the Park is in need of<br />
regeneration. That there is a need for the development, that the development is of<br />
an appropriate scale, the site is accessible, there are no sequentially preferable sites<br />
available and that the proposal will not have an unacceptable impact on the vitality<br />
and viability of existing centres. Further that the development will regenerate the<br />
existing retail park and contribute to employment opportunities and social<br />
regeneration.<br />
Relevant Planning History<br />
1.9 The planning history of the site is complex.<br />
1.10 Outline Planning Permission was original granted for a non food retail centre on<br />
the site in April 1986 (EZ2/3/OUT/519/85). A condition (4) on this “principal<br />
permission” restricted the sale of food from the premises other than confectionary,<br />
hot snacks or meals. A legal agreement dated 10th April 1986 the “principal<br />
agreement” completed in connection with the planning permission further restricted<br />
the range of goods which could be sold from the site to bulky specialised goods not<br />
generally expected to be found in the town centre. For example timber and other<br />
products, hardware, plumbing, electrical, building maintenance and construction,<br />
insulation, furniture, flooring, glass, decorating equipment, D.I.Y, leisure, Autocentre,<br />
Gardening, Pet products, related books and publications, food and drink (in a<br />
restaurant/snack bar). This was varied in 7 th August 1986 to allow for the sale of<br />
4.1 Planning 25.02.09 Pl anning apps 2


