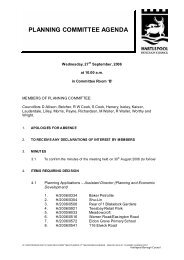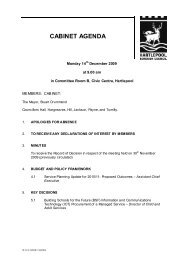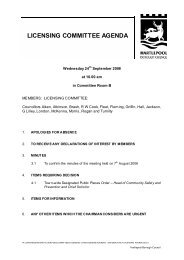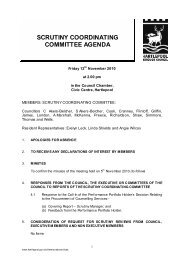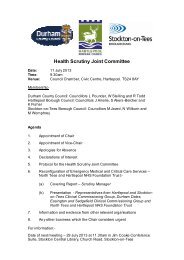PLANNING COMMITTEE AGENDA - Hartlepool Borough Council
PLANNING COMMITTEE AGENDA - Hartlepool Borough Council
PLANNING COMMITTEE AGENDA - Hartlepool Borough Council
You also want an ePaper? Increase the reach of your titles
YUMPU automatically turns print PDFs into web optimized ePapers that Google loves.
Planning Committee – 25 th February 2009 4.1<br />
GEP2: States that provision will be required to enable access for all (in particular for<br />
people with disabilities, the elderly and people with children) in new developments<br />
where there is public access, places of employment, public transport and car parking<br />
schemes and where practical in alterarations to existing developments.<br />
GEP3: States that in considering applications, regard will be given to the need for the<br />
design and layout to incorporate measures to reduce crime and the fear of crime.<br />
GEP7: States that particularly high standards of design, landscaping and woodland<br />
planting to improve the visual environment will be required in respect of<br />
developments along this major corridor.<br />
Hsg12: States that proposals for residential institutions will be approved subject to<br />
considerations of amenity, accessibility to public transport, shopping and other<br />
community facilities and appropriate provision of parking and amenity space.<br />
Planning Considerations<br />
4.12 The main planning considerations in this instance are the appropriateness of<br />
the proposal in terms of the policies and proposals contained within the adopted<br />
<strong>Hartlepool</strong> Local Plan, the effect of the proposals upon neighbouring properties, on<br />
the streetscene in general, and highway implications.<br />
Local Plan<br />
4.13 The site is within the limits to development where the type of development<br />
proposed would be acceptable in principle.<br />
Residential Amenity<br />
4.14 Whilst the details submitted are purely for illustrative purposes they clearly<br />
show the difficulties of accommodating a development of this scale on this site.<br />
While the existing building is large it is clear that that proposed would be significantly<br />
larger and that issues of overlooking, dominance and poor outlook will be particularly<br />
relevant.<br />
4.15 The relationships with the houses at 5A Bolton Grove and 32 Station Lane are<br />
particularly tight. The illustrative details show the proposed home running virtually<br />
the full length of the site occupied by 5A Bolton Grove and a significant part of that<br />
occupied by 32 Station Lane, between 3 and 2 storeys high closer to the party<br />
boundaries than the existing building with a variety of windows, mainly bedroom<br />
windows facing both these properties. At its closest the new building will be only 3.3<br />
metres from the boundary and opposing windows will be as little as 8m apart.<br />
4.16 Although it is acknowledged that some of these windows are shown to be<br />
obscure glazed they are not shown fixed. There will therefore inevitably be a degree<br />
of overlooking and a perception of being overlooked. Further given the proximity and<br />
scale of the building to neighbours the new home will appear dominant and there will<br />
be a very poor outlook from both neighbours properties.<br />
4.1 Planning 25.02.09 Pl anning apps 26



