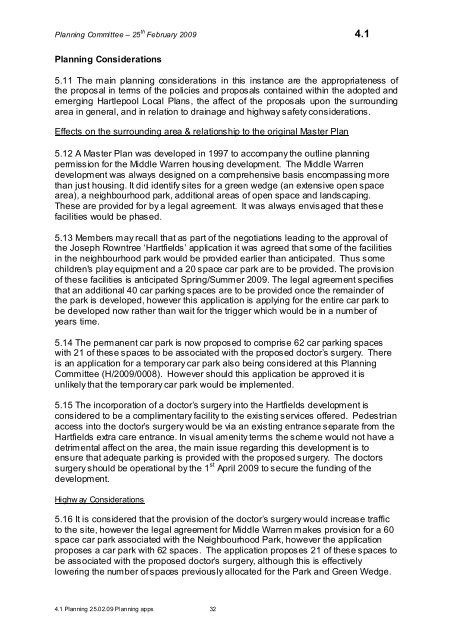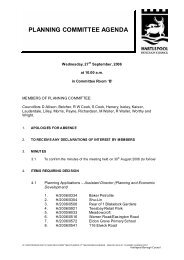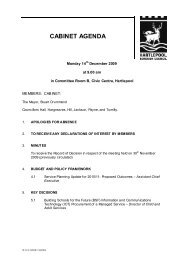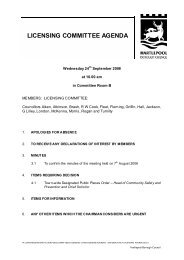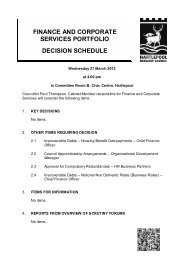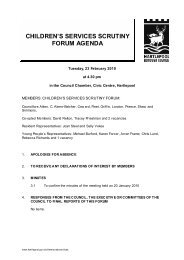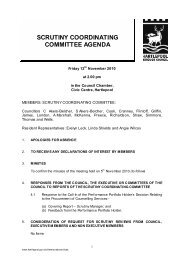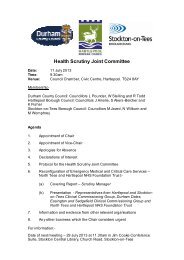PLANNING COMMITTEE AGENDA - Hartlepool Borough Council
PLANNING COMMITTEE AGENDA - Hartlepool Borough Council
PLANNING COMMITTEE AGENDA - Hartlepool Borough Council
Create successful ePaper yourself
Turn your PDF publications into a flip-book with our unique Google optimized e-Paper software.
Planning Committee – 25 th February 2009 4.1<br />
Planning Considerations<br />
5.11 The main planning considerations in this instance are the appropriateness of<br />
the proposal in terms of the policies and proposals contained within the adopted and<br />
emerging <strong>Hartlepool</strong> Local Plans, the affect of the proposals upon the surrounding<br />
area in general, and in relation to drainage and highway safety considerations.<br />
Effects on the surrounding area & relationship to the original Master Plan<br />
5.12 A Master Plan was developed in 1997 to accompany the outline planning<br />
permission for the Middle Warren housing development. The Middle Warren<br />
development was always designed on a comprehensive basis encompassing more<br />
than just housing. It did identify sites for a green wedge (an extensive open space<br />
area), a neighbourhood park, additional areas of open space and landscaping.<br />
These are provided for by a legal agreement. It was always envisaged that these<br />
facilities would be phased.<br />
5.13 Members may recall that as part of the negotiations leading to the approval of<br />
the Joseph Rowntree ‘Hartfields’ application it was agreed that some of the facilities<br />
in the neighbourhood park would be provided earlier than anticipated. Thus some<br />
children's play equipment and a 20 space car park are to be provided. The provision<br />
of these facilities is anticipated Spring/Summer 2009. The legal agreement specifies<br />
that an additional 40 car parking spaces are to be provided once the remainder of<br />
the park is developed, however this application is applying for the entire car park to<br />
be developed now rather than wait for the trigger which would be in a number of<br />
years time.<br />
5.14 The permanent car park is now proposed to comprise 62 car parking spaces<br />
with 21 of these spaces to be associated with the proposed doctor’s surgery. There<br />
is an application for a temporary car park also being considered at this Planning<br />
Committee (H/2009/0008). However should this application be approved it is<br />
unlikely that the temporary car park would be implemented.<br />
5.15 The incorporation of a doctor’s surgery into the Hartfields development is<br />
considered to be a complimentary facility to the existing services offered. Pedestrian<br />
access into the doctor’s surgery would be via an existing entrance separate from the<br />
Hartfields extra care entrance. In visual amenity terms the scheme would not have a<br />
detrimental affect on the area, the main issue regarding this development is to<br />
ensure that adequate parking is provided with the proposed surgery. The doctors<br />
surgery should be operational by the 1 st April 2009 to secure the funding of the<br />
development.<br />
Highw ay Considerations<br />
5.16 It is considered that the provision of the doctor’s surgery would increase traffic<br />
to the site, however the legal agreement for Middle Warren makes provision for a 60<br />
space car park associated with the Neighbourhood Park, however the application<br />
proposes a car park with 62 spaces. The application proposes 21 of these spaces to<br />
be associated with the proposed doctor’s surgery, although this is effectively<br />
lowering the number of spaces previously allocated for the Park and Green Wedge.<br />
4.1 Planning 25.02.09 Pl anning apps 32


