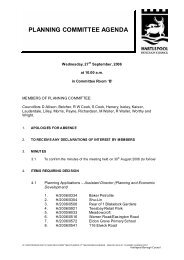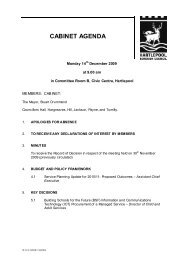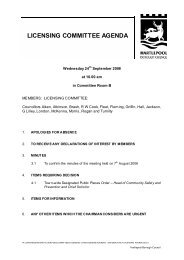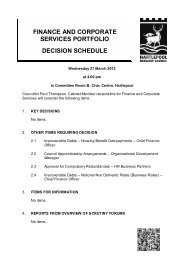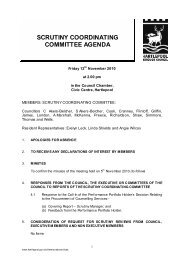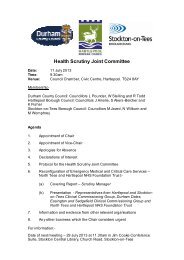PLANNING COMMITTEE AGENDA - Hartlepool Borough Council
PLANNING COMMITTEE AGENDA - Hartlepool Borough Council
PLANNING COMMITTEE AGENDA - Hartlepool Borough Council
You also want an ePaper? Increase the reach of your titles
YUMPU automatically turns print PDFs into web optimized ePapers that Google loves.
Planning Committee – 25 th February 2009 4.1<br />
No: 4<br />
Number:<br />
H/2008/0531<br />
Applicant:<br />
Mr MATT MATHARU STATION LANE H ARTLEPOOL<br />
TS25 1BG<br />
Agent:<br />
S J R Architects Suite 101 The Innovation Centre<br />
Venture Court Queens Meadow Business Park<br />
HARTLEPOOL TS25 5TG<br />
Date valid: 08/09/2008<br />
Development: Outline application for the erection of a 30 bed residential<br />
care home with associated car parking<br />
Location:<br />
34 STATION LANE H ARTLEPOOL H ARTLEPOOL<br />
The Application and Site<br />
4.1 The application site is located on Station Lane in Seaton Carew on a main link<br />
road into and out of Seaton Carew.<br />
4.2 The site is approximately 0.12 hectares in size and accommodates a 3 storey<br />
double fronted Victorian property, which was converted into a residential care home<br />
in 1987 (under application H/FUL/0520/87). In 1988 an application was approved for<br />
a 2 storey extension to the rear (H/FUL/0022/88). A smaller infill extension was<br />
approved in 1997 (H/FUL/0235/97).<br />
4.3 There have been 2 recent outline applications associated with the proposal to<br />
demolish the existing care home and rebuild:<br />
4.4 H/2007/0759 comprised an application for a 29 bed residential care home. This<br />
was withdrawn by the agent as there were concerns from the case officer regarding<br />
the scale and design of the proposal.<br />
4.5 H/2008/0213 comprised an application for a 32 bed care home. This was<br />
refused on the grounds that the scale proposed would be overbearing and<br />
detrimental to the occupiers of neighbouring properties in terms of visual intrusion,<br />
dominance, overlooking and loss of outlook. It was also considered that the scale of<br />
the home proposed would not provide amenity space to meet the needs of residents<br />
commensurate with the size of the building.<br />
4.6 The current application proposes the demolition of the existing building and the<br />
erection of a 30 bedroom care home, which is shown to be 3 storey at the front then<br />
2 storey at the rear. However these details are illustrative as the application is in<br />
outline with all matters reserved for later approval.<br />
4.7 The applicant has provided a design and access statement which states that the<br />
current building does not comply with many of the requirements set out by the<br />
current Care Home Regulations. The statement also states that attracting new<br />
residents has been lost to competition from newer built homes within the surrounding<br />
area and subsequently a lack of investment has resulted.<br />
4.1 Planning 25.02.09 Pl anning apps 24



