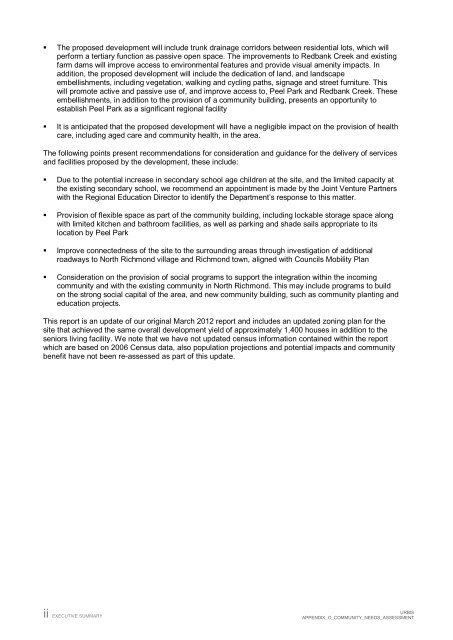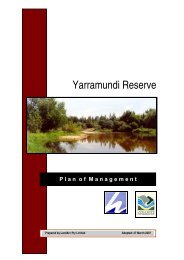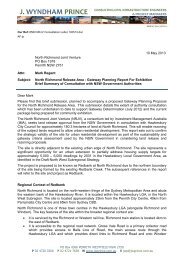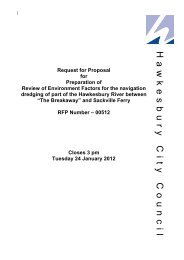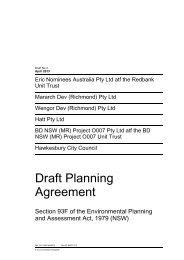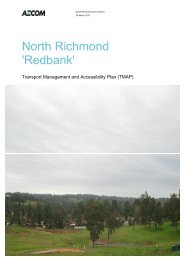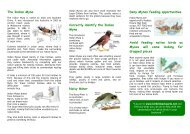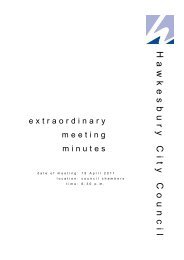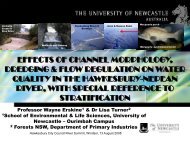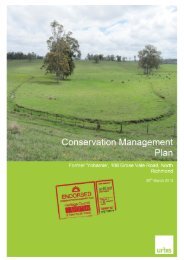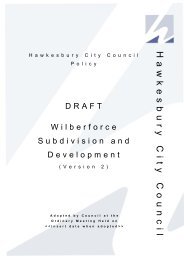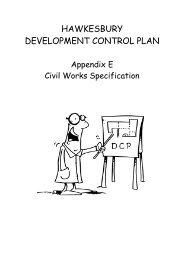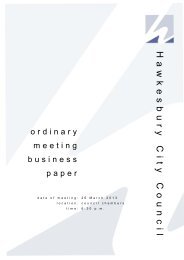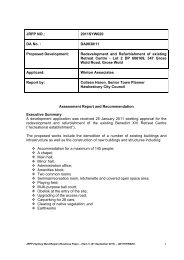Community Needs Assessment - Hawkesbury City Council
Community Needs Assessment - Hawkesbury City Council
Community Needs Assessment - Hawkesbury City Council
You also want an ePaper? Increase the reach of your titles
YUMPU automatically turns print PDFs into web optimized ePapers that Google loves.
• The proposed development will include trunk drainage corridors between residential lots, which will<br />
perform a tertiary function as passive open space. The improvements to Redbank Creek and existing<br />
farm dams will improve access to environmental features and provide visual amenity impacts. In<br />
addition, the proposed development will include the dedication of land, and landscape<br />
embellishments, including vegetation, walking and cycling paths, signage and street furniture. This<br />
will promote active and passive use of, and improve access to, Peel Park and Redbank Creek. These<br />
embellishments, in addition to the provision of a community building, presents an opportunity to<br />
establish Peel Park as a significant regional facility<br />
• It is anticipated that the proposed development will have a negligible impact on the provision of health<br />
care, including aged care and community health, in the area.<br />
The following points present recommendations for consideration and guidance for the delivery of services<br />
and facilities proposed by the development, these include:<br />
• Due to the potential increase in secondary school age children at the site, and the limited capacity at<br />
the existing secondary school, we recommend an appointment is made by the Joint Venture Partners<br />
with the Regional Education Director to identify the Department‟s response to this matter.<br />
• Provision of flexible space as part of the community building, including lockable storage space along<br />
with limited kitchen and bathroom facilities, as well as parking and shade sails appropriate to its<br />
location by Peel Park<br />
• Improve connectedness of the site to the surrounding areas through investigation of additional<br />
roadways to North Richmond village and Richmond town, aligned with <strong>Council</strong>s Mobility Plan<br />
• Consideration on the provision of social programs to support the integration within the incoming<br />
community and with the existing community in North Richmond. This may include programs to build<br />
on the strong social capital of the area, and new community building, such as community planting and<br />
education projects.<br />
This report is an update of our original March 2012 report and includes an updated zoning plan for the<br />
site that achieved the same overall development yield of approximately 1,400 houses in addition to the<br />
seniors living facility. We note that we have not updated census information contained within the report<br />
which are based on 2006 Census data, also population projections and potential impacts and community<br />
benefit have not been re-assessed as part of this update.<br />
ii EXECUTIVE SUMMARY<br />
URBIS<br />
APPENDIX_O_COMMUNITY_NEEDS_ASSESSMENT


