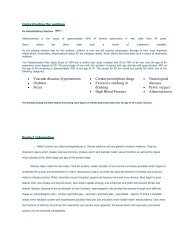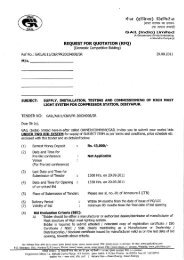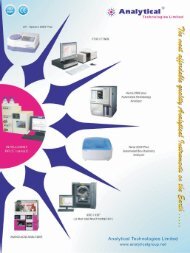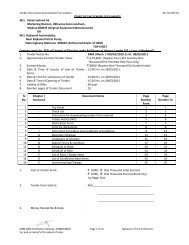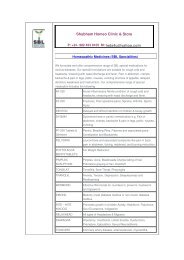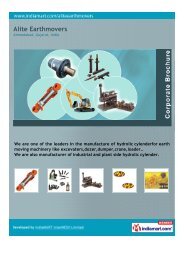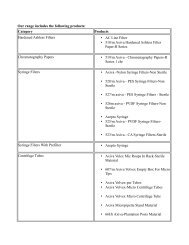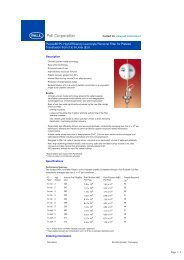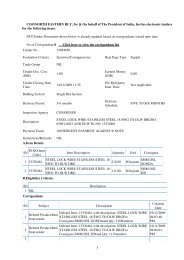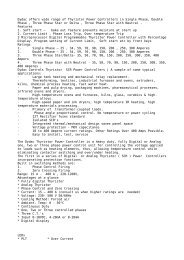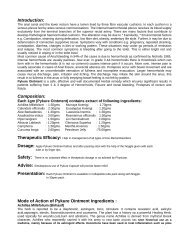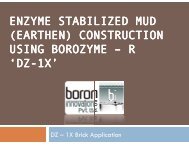(CIVIL, INTERIOR, ELECTRICAL & ALLIED WORKS) - Imimg
(CIVIL, INTERIOR, ELECTRICAL & ALLIED WORKS) - Imimg
(CIVIL, INTERIOR, ELECTRICAL & ALLIED WORKS) - Imimg
You also want an ePaper? Increase the reach of your titles
YUMPU automatically turns print PDFs into web optimized ePapers that Google loves.
40<br />
16.0 Contractor to verify site Measurements:<br />
The contractor shall check and verify all site measurements wherever requested<br />
by other specialist contractors or other sub-contractors to enable them to prepare<br />
their own shop drawings and pass on the information with sufficient promptness<br />
as will not in any way delay the works.<br />
17.0 Displaying the name of the work:<br />
The contractor shall put up a name board of suitable size as directed by the<br />
Architect/ Consultant indicating the name of the project and other details as<br />
given by the Architect/ Consultant at his own cost and remove the same on<br />
completion of work.<br />
18.0 Bar bending schedule:<br />
The contractor shall prepare a detailed bar bending schedule for all reinforced<br />
concrete works and got them approved by the Architect/ Consultant well in<br />
advance.<br />
19.0 As built drawings:<br />
i) For the drawings issued to the contractor by the Architect/ Consultant. The<br />
Architect/ Consultant will issue two sets of drawings to the contractor for the<br />
items for which some changes have been made from the approved drawings<br />
as instructed by the UBI/ the Architect/ Consultant. The contractor will make<br />
the changes made on these copies and return these copies to the Architect/<br />
Consultant for their approval. In case any revision is required or the<br />
corrections are not properly marked, the Architect/ Consultant will point out<br />
the discrepancies to the contractor. The contractor will have to incorporate<br />
these corrections and/or attend to discrepancies either on the copies as<br />
directed by the Architect/ Consultant and resubmit to him for approval. The<br />
Architect/ Consultant will return one copy duly approved by him.<br />
ii) For the drawings prepared by the contractor,<br />
The contractor will modify the drawings prepared by him wherever the<br />
changes are made by the UBI/ the Architect/ Consultant and submit two<br />
copies of such modified drawings to the Architect/ Consultant for approval.<br />
The Architect/ Consultant will return one copy of the approved drawing to the<br />
contractor.<br />
20.0 Approved make:<br />
The contractor shall provide all materials from the list of approved makes at his<br />
own cost and also appoint the specialized agency for the waterproofing, antitermite,<br />
aluminum doors and windows and any other items as specified in the<br />
tender. The Architect/ Consultant may approve any make/ agency within the<br />
approved list as given in the tender after inspection of the sample/ mock up.<br />
Tender Document UBI Deva branch



