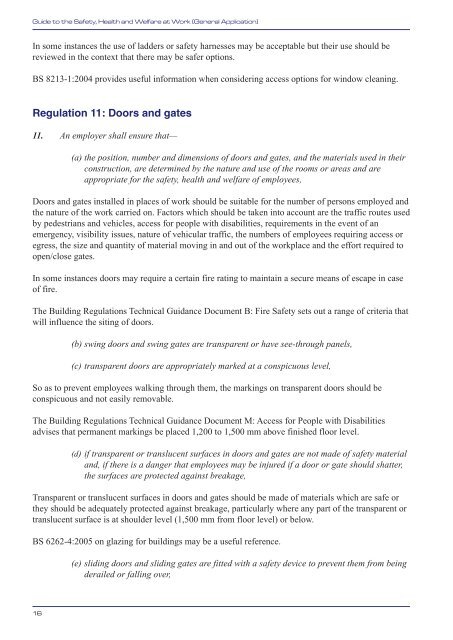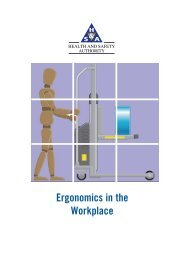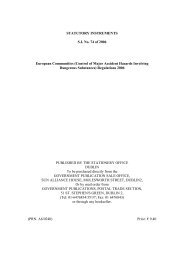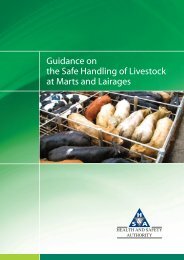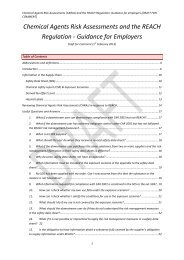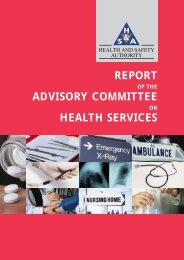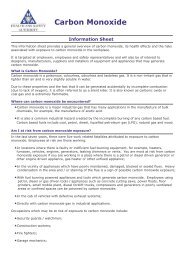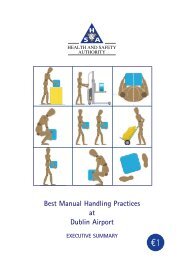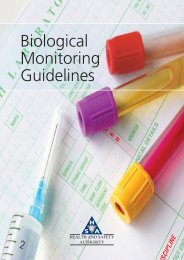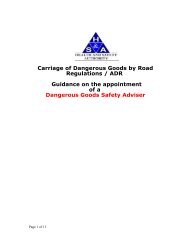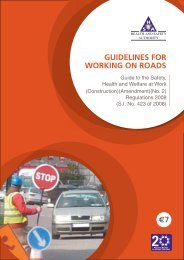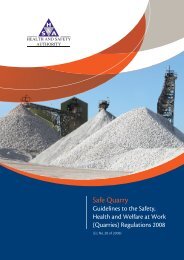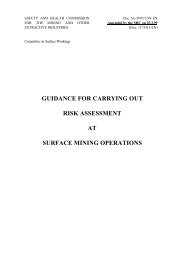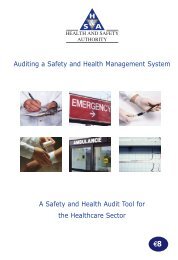Guide to the Safety, Health and Welfare at Work (General Application)
Guide to the Safety, Health and Welfare at Work (General Application)
Guide to the Safety, Health and Welfare at Work (General Application)
Create successful ePaper yourself
Turn your PDF publications into a flip-book with our unique Google optimized e-Paper software.
<strong>Guide</strong> <strong>to</strong> <strong>the</strong> <strong>Safety</strong>, <strong>Health</strong> <strong>and</strong> <strong>Welfare</strong> <strong>at</strong> <strong>Work</strong> (<strong>General</strong> Applic<strong>at</strong>ion)<br />
In some instances <strong>the</strong> use of ladders or safety harnesses may be acceptable but <strong>the</strong>ir use should be<br />
reviewed in <strong>the</strong> context th<strong>at</strong> <strong>the</strong>re may be safer options.<br />
BS 8213-1:2004 provides useful inform<strong>at</strong>ion when considering access options for window cleaning.<br />
Regul<strong>at</strong>ion 11: Doors <strong>and</strong> g<strong>at</strong>es<br />
11. An employer shall ensure th<strong>at</strong>—<br />
(a) <strong>the</strong> position, number <strong>and</strong> dimensions of doors <strong>and</strong> g<strong>at</strong>es, <strong>and</strong> <strong>the</strong> m<strong>at</strong>erials used in <strong>the</strong>ir<br />
construction, are determined by <strong>the</strong> n<strong>at</strong>ure <strong>and</strong> use of <strong>the</strong> rooms or areas <strong>and</strong> are<br />
appropri<strong>at</strong>e for <strong>the</strong> safety, health <strong>and</strong> welfare of employees,<br />
Doors <strong>and</strong> g<strong>at</strong>es installed in places of work should be suitable for <strong>the</strong> number of persons employed <strong>and</strong><br />
<strong>the</strong> n<strong>at</strong>ure of <strong>the</strong> work carried on. Fac<strong>to</strong>rs which should be taken in<strong>to</strong> account are <strong>the</strong> traffic routes used<br />
by pedestrians <strong>and</strong> vehicles, access for people with disabilities, requirements in <strong>the</strong> event of an<br />
emergency, visibility issues, n<strong>at</strong>ure of vehicular traffic, <strong>the</strong> numbers of employees requiring access or<br />
egress, <strong>the</strong> size <strong>and</strong> quantity of m<strong>at</strong>erial moving in <strong>and</strong> out of <strong>the</strong> workplace <strong>and</strong> <strong>the</strong> effort required <strong>to</strong><br />
open/close g<strong>at</strong>es.<br />
In some instances doors may require a certain fire r<strong>at</strong>ing <strong>to</strong> maintain a secure means of escape in case<br />
of fire.<br />
The Building Regul<strong>at</strong>ions Technical Guidance Document B: Fire <strong>Safety</strong> sets out a range of criteria th<strong>at</strong><br />
will influence <strong>the</strong> siting of doors.<br />
(b) swing doors <strong>and</strong> swing g<strong>at</strong>es are transparent or have see-through panels,<br />
(c) transparent doors are appropri<strong>at</strong>ely marked <strong>at</strong> a conspicuous level,<br />
So as <strong>to</strong> prevent employees walking through <strong>the</strong>m, <strong>the</strong> markings on transparent doors should be<br />
conspicuous <strong>and</strong> not easily removable.<br />
The Building Regul<strong>at</strong>ions Technical Guidance Document M: Access for People with Disabilities<br />
advises th<strong>at</strong> permanent markings be placed 1,200 <strong>to</strong> 1,500 mm above finished floor level.<br />
(d) if transparent or translucent surfaces in doors <strong>and</strong> g<strong>at</strong>es are not made of safety m<strong>at</strong>erial<br />
<strong>and</strong>, if <strong>the</strong>re is a danger th<strong>at</strong> employees may be injured if a door or g<strong>at</strong>e should sh<strong>at</strong>ter,<br />
<strong>the</strong> surfaces are protected against breakage,<br />
Transparent or translucent surfaces in doors <strong>and</strong> g<strong>at</strong>es should be made of m<strong>at</strong>erials which are safe or<br />
<strong>the</strong>y should be adequ<strong>at</strong>ely protected against breakage, particularly where any part of <strong>the</strong> transparent or<br />
translucent surface is <strong>at</strong> shoulder level (1,500 mm from floor level) or below.<br />
BS 6262-4:2005 on glazing for buildings may be a useful reference.<br />
(e) sliding doors <strong>and</strong> sliding g<strong>at</strong>es are fitted with a safety device <strong>to</strong> prevent <strong>the</strong>m from being<br />
derailed or falling over,<br />
16


