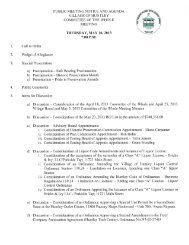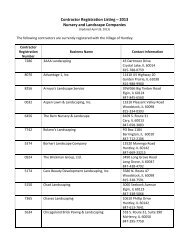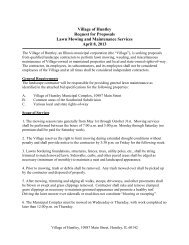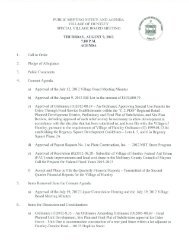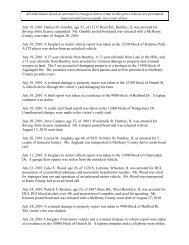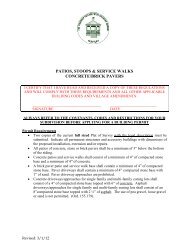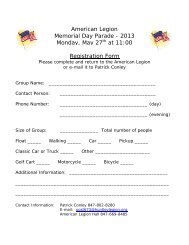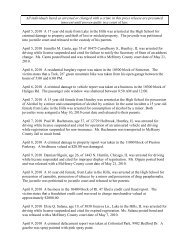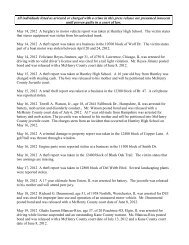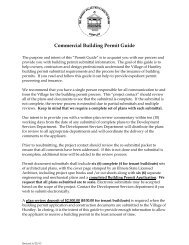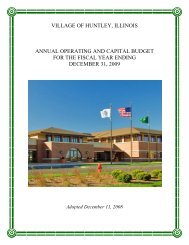- Page 1 and 2: CHAPTER 156: ZONING CODE Section Ge
- Page 3 and 4: 2003 S-6
- Page 5 and 6: 2003 S-6
- Page 7 and 8: Zoning Code 221 156.123 Standards f
- Page 9 and 10: 222 Huntley - Land Usage Plate 4: E
- Page 11 and 12: Zoning Code 223 (C) To provide a qu
- Page 13 and 14: 224 Huntley - Land Usage (Q) To pro
- Page 15 and 16: Zoning Code 225 AIRPORT HAZARD AREA
- Page 17 and 18: 226 Huntley - Land Usage communicat
- Page 19 and 20: Zoning Code 227 CORNER LOT, REVERSE
- Page 21: 228 Huntley - Land Usage DWELLING,
- Page 25 and 26: 230 Huntley - Land Usage HOTEL, APA
- Page 27 and 28: Zoning Code 231 LOT OF RECORD. A lo
- Page 29 and 30: 232 Huntley - Land Usage NURSING HO
- Page 31 and 32: Zoning Code 233 RAILROAD RIGHT-OF-W
- Page 33 and 34: 234 Huntley - Land Usage SMOKE UNIT
- Page 35 and 36: Zoning Code 235 VARIATION, SIMPLIFI
- Page 37 and 38: 236 Huntley - Land Usage § 156.021
- Page 39 and 40: Zoning Code 237 R-5 Multiple Family
- Page 41 and 42: 238 Huntley - Land Usage (2) To pla
- Page 43 and 44: Zoning Code 239 (4) To establish pr
- Page 45 and 46: 240 Huntley - Land Usage (4) Manufa
- Page 47 and 48: Zoning Code 241 scale commercial de
- Page 49 and 50: 242 Huntley - Land Usage Use Permit
- Page 51 and 52: 244 Huntley - Land Usage Permitted
- Page 53 and 54: Zoning Code 245 Use Permitted Use S
- Page 55 and 56: 1998 S-4 Repl.
- Page 57 and 58: 1998 S-4 Repl.
- Page 59 and 60: Zoning Code 247 Use Permitted Use S
- Page 61 and 62: 1998 S-2
- Page 63 and 64: 250 Huntley - Land Usage Abutting a
- Page 65 and 66: 252 Huntley - Land Usage 1. Restaur
- Page 67 and 68: 254 Huntley - Land Usage Abutting a
- Page 69 and 70: 256 Huntley - Land Usage These regu
- Page 71 and 72: 258 Huntley - Land Usage streets. P
- Page 73 and 74:
260 Huntley - Land Usage (1) Permit
- Page 75 and 76:
260B Huntley - Land Usage
- Page 77 and 78:
262 Huntley - Land Usage 2000 S-4 (
- Page 79 and 80:
264 Huntley - Land Usage 5. Buildin
- Page 81 and 82:
266 Huntley - Land Usage 5. Buildin
- Page 83 and 84:
268 Huntley - Land Usage (3) Yard a
- Page 85 and 86:
270 Huntley - Land Usage (b) Uses S
- Page 87 and 88:
272 Huntley - Land Usage (e) A map
- Page 89 and 90:
1998 S-2
- Page 91 and 92:
Zoning Code 275 public ways and rai
- Page 93 and 94:
Zoning Code 277 § 156.041 FLOOR AR
- Page 95 and 96:
Zoning Code 279 (E) Radio and telev
- Page 97 and 98:
Zoning Code 281 (B) Fencing in non-
- Page 99 and 100:
282 Huntley - Land Usage must be me
- Page 101 and 102:
282B Huntley - Land Usage
- Page 103 and 104:
284 Huntley - Land Usage (9) Barrie
- Page 105 and 106:
286 Huntley - Land Usage approve or
- Page 107 and 108:
1998 S-2
- Page 109 and 110:
1998 S-2
- Page 111 and 112:
290 Huntley - Land Usage (5) The ap
- Page 113 and 114:
292 Huntley - Land Usage (3) Unless
- Page 115 and 116:
Zoning Code 293 (4) The vegetation
- Page 117 and 118:
Zoning Code 295 (1) Emergency work
- Page 119 and 120:
Zoning Code 297 § 156.067 RADIATIO
- Page 121 and 122:
Zoning Code 299 (3) Existing Parkin
- Page 123 and 124:
Zoning Code 301 (e) Outside storage
- Page 125 and 126:
302 Huntley - Land Usage (f) Perman
- Page 127 and 128:
Zoning Code 302A 5. The recreationa
- Page 129 and 130:
302B Huntley - Land Usage shall not
- Page 131 and 132:
302D Huntley - Land Usage
- Page 133 and 134:
304 Huntley - Land Usage (3) Measur
- Page 135 and 136:
306 Huntley - Land Usage § 156.074
- Page 137 and 138:
Zoning Code 307 zone. (1) Swimming
- Page 139 and 140:
308 Huntley - Land Usage 2. The act
- Page 141 and 142:
310 Huntley - Land Usage the charac
- Page 143 and 144:
312 Huntley - Land Usage (8) Tent T
- Page 145 and 146:
314 Huntley - Land Usage (D) Additi
- Page 147 and 148:
316 Huntley - Land Usage § 156.109
- Page 149 and 150:
318 Huntley - Land Usage collapse o
- Page 151 and 152:
(3) The site shall not directly abu
- Page 153 and 154:
intense landscaping. Razor wire, ba
- Page 155 and 156:
Zoning Code 318E (2) Trucks (3) Van
- Page 157 and 158:
2003 S-6
- Page 159 and 160:
318H Huntley - Land Usage
- Page 161 and 162:
320 Huntley - Land Usage § 156.123
- Page 163 and 164:
Zoning Code 321 (J) Design Standard
- Page 165 and 166:
322 Huntley - Land Usage Provision
- Page 167 and 168:
324 Huntley - Land Usage 2000 S-4
- Page 169 and 170:
1998 S-2
- Page 171 and 172:
Zoning Code 327 11. Approximate loc
- Page 173 and 174:
Zoning Code 329 4. By virtue of its
- Page 175 and 176:
Zoning Code 331 b. Net area (gross
- Page 177 and 178:
Zoning Code 333 (B) If approval of
- Page 179 and 180:
1998 S-2
- Page 181 and 182:
336 Huntley - Land Usage act or by
- Page 183 and 184:
338 Huntley - Land Usage NON-CONFOR
- Page 185 and 186:
340 Huntley - Land Usage (B) Be res
- Page 187 and 188:
342 Huntley - Land Usage § 156.166
- Page 189 and 190:
344 Huntley - Land Usage (C) By ord
- Page 191 and 192:
1998 S-2
- Page 193 and 194:
Zoning Code 347 (E) Recommendations
- Page 195 and 196:
2000 S-4
- Page 197 and 198:
350 Huntley - Land Usage § 156.177
- Page 199 and 200:
Zoning Code 350A PERSONNEL FEE APPL
- Page 201 and 202:
TABLE 1: LOT, AREA, AND BULK REGULA
- Page 203 and 204:
1998 S-3 Repl. 393
- Page 205 and 206:
Zoning Code 395 Note: X = Principal
- Page 207 and 208:
Zoning Code 397 Note: X = Principal
- Page 209 and 210:
S S S S X X Library, lending X Lock
- Page 211 and 212:
400 Huntley - Land Usage Note: X =
- Page 213 and 214:
402 Huntley - Land Usage Note: X =
- Page 215 and 216:
404 Huntley - Land Usage Note: X =
- Page 217:
406 Huntley - Land Usage Zoning Dis
- Page 221:
Notice - Many Village ordinances ha
- Page 224:
410 Huntley - Land Usage REQUIRED S



