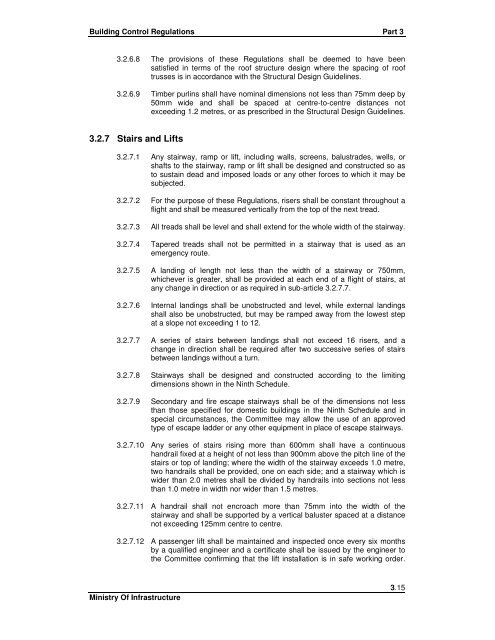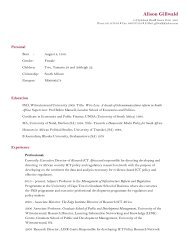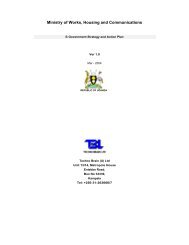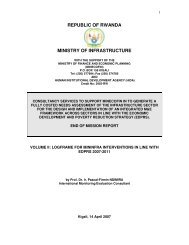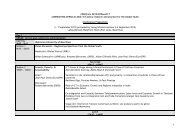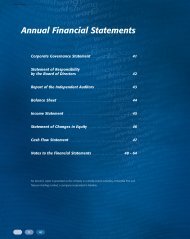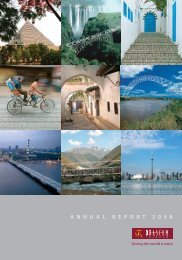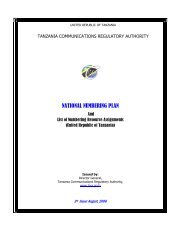rwanda building control regulations - Research ICT Africa
rwanda building control regulations - Research ICT Africa
rwanda building control regulations - Research ICT Africa
Create successful ePaper yourself
Turn your PDF publications into a flip-book with our unique Google optimized e-Paper software.
Building Control Regulations Part 3<br />
3.2.6.8 The provisions of these Regulations shall be deemed to have been<br />
satisfied in terms of the roof structure design where the spacing of roof<br />
trusses is in accordance with the Structural Design Guidelines.<br />
3.2.6.9 Timber purlins shall have nominal dimensions not less than 75mm deep by<br />
50mm wide and shall be spaced at centre-to-centre distances not<br />
exceeding 1.2 metres, or as prescribed in the Structural Design Guidelines.<br />
3.2.7 Stairs and Lifts<br />
3.2.7.1 Any stairway, ramp or lift, including walls, screens, balustrades, wells, or<br />
shafts to the stairway, ramp or lift shall be designed and constructed so as<br />
to sustain dead and imposed loads or any other forces to which it may be<br />
subjected.<br />
3.2.7.2 For the purpose of these Regulations, risers shall be constant throughout a<br />
flight and shall be measured vertically from the top of the next tread.<br />
3.2.7.3 All treads shall be level and shall extend for the whole width of the stairway.<br />
3.2.7.4 Tapered treads shall not be permitted in a stairway that is used as an<br />
emergency route.<br />
3.2.7.5 A landing of length not less than the width of a stairway or 750mm,<br />
whichever is greater, shall be provided at each end of a flight of stairs, at<br />
any change in direction or as required in sub-article 3.2.7.7.<br />
3.2.7.6 Internal landings shall be unobstructed and level, while external landings<br />
shall also be unobstructed, but may be ramped away from the lowest step<br />
at a slope not exceeding 1 to 12.<br />
3.2.7.7 A series of stairs between landings shall not exceed 16 risers, and a<br />
change in direction shall be required after two successive series of stairs<br />
between landings without a turn.<br />
3.2.7.8 Stairways shall be designed and constructed according to the limiting<br />
dimensions shown in the Ninth Schedule.<br />
3.2.7.9 Secondary and fire escape stairways shall be of the dimensions not less<br />
than those specified for domestic <strong>building</strong>s in the Ninth Schedule and in<br />
special circumstances, the Committee may allow the use of an approved<br />
type of escape ladder or any other equipment in place of escape stairways.<br />
3.2.7.10 Any series of stairs rising more than 600mm shall have a continuous<br />
handrail fixed at a height of not less than 900mm above the pitch line of the<br />
stairs or top of landing; where the width of the stairway exceeds 1.0 metre,<br />
two handrails shall be provided, one on each side; and a stairway which is<br />
wider than 2.0 metres shall be divided by handrails into sections not less<br />
than 1.0 metre in width nor wider than 1.5 metres.<br />
3.2.7.11 A handrail shall not encroach more than 75mm into the width of the<br />
stairway and shall be supported by a vertical baluster spaced at a distance<br />
not exceeding 125mm centre to centre.<br />
3.2.7.12 A passenger lift shall be maintained and inspected once every six months<br />
by a qualified engineer and a certificate shall be issued by the engineer to<br />
the Committee confirming that the lift installation is in safe working order.<br />
Ministry Of Infrastructure<br />
3.15


