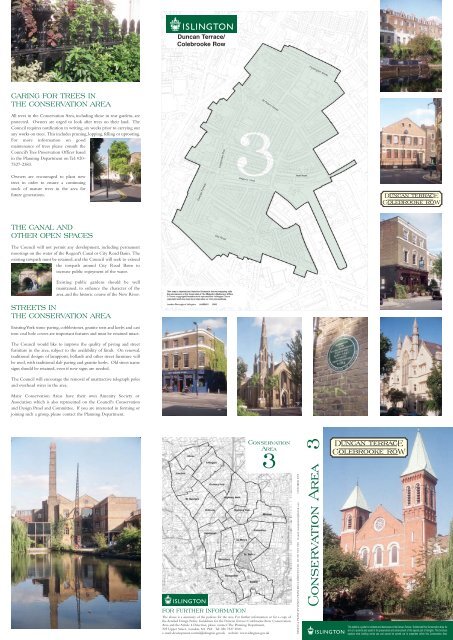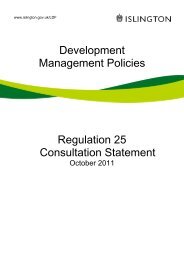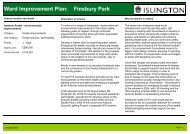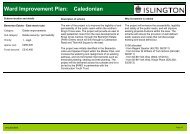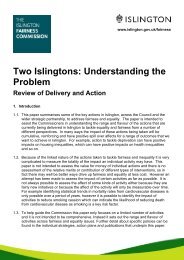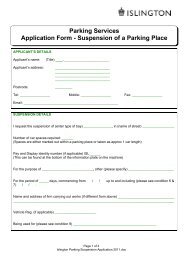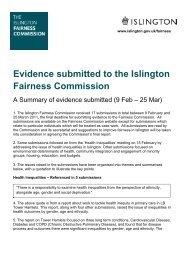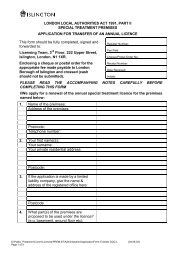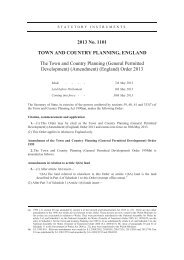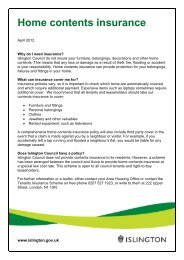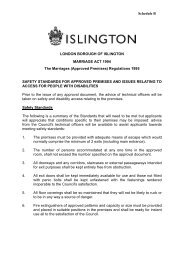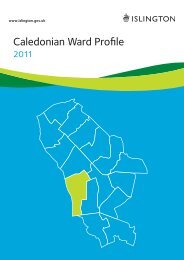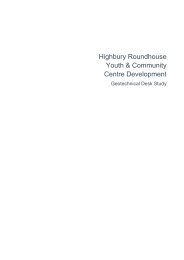CA03 Duncan Terrace Leaflet - Islington Council
CA03 Duncan Terrace Leaflet - Islington Council
CA03 Duncan Terrace Leaflet - Islington Council
You also want an ePaper? Increase the reach of your titles
YUMPU automatically turns print PDFs into web optimized ePapers that Google loves.
3 - DUNCAN TERR/COLEBROOKE:3 - DUNCAN TERR/COLEBROOKE 19/2/07 12:10 Page 1<br />
<strong>Duncan</strong> <strong>Terrace</strong>/<br />
Colebrooke Row<br />
CARING FOR TREES IN<br />
THE CONSERVATION AREA<br />
All trees in the Conservation Area, including those in rear gardens, are<br />
protected. Owners are urged to look after trees on their land. The<br />
<strong>Council</strong> requires notification in writing, six weeks prior to carrying out<br />
any works on trees. This includes pruning, lopping, felling or uprooting.<br />
For more information on good<br />
maintenance of trees please consult the<br />
<strong>Council</strong>'s Tree Preservation Officer based<br />
in the Planning Department on Tel: 020-<br />
7527-2383.<br />
Owners are encouraged to plant new<br />
trees in order to ensure a continuing<br />
stock of mature trees in the area for<br />
future generations.<br />
3<br />
<strong>Duncan</strong> terracE<br />
Colebrooke roW<br />
THE CANAL AND<br />
OTHER OPEN SPACES<br />
The <strong>Council</strong> will not permit any development, including permanent<br />
moorings on the water of the Regent's Canal or City Road Basin. The<br />
existing towpath must be retained, and the <strong>Council</strong> will seek to extend<br />
the towpath around City Road Basin to<br />
increase public enjoyment of the water.<br />
Existing public gardens should be well<br />
maintained, to enhance the character of the<br />
area, and the historic course of the New River.<br />
STREETS IN<br />
THE CONSERVATION AREA<br />
ExistingYork stone paving, cobblestones, granite setts and kerbs and cast<br />
iron coal hole covers are important features and must be retained intact.<br />
The <strong>Council</strong> would like to improve the quality of paving and street<br />
furniture in the area, subject to the availability of funds. On renewal,<br />
traditional designs of lampposts, bollards and other street furniture will<br />
be used, with traditional slab paving and granite kerbs. Old street name<br />
signs should be retained, even if new signs are needed.<br />
The <strong>Council</strong> will encourage the removal of unattractive telegraph poles<br />
and overhead wires in the area.<br />
Many Conservation Areas have their own Amenity Society or<br />
Association which is also represented on the <strong>Council</strong>'s Conservation<br />
and Design Panel and Committee. If you are interested in forming or<br />
joining such a group, please contact the Planning Department.<br />
FOR FURTHER INFORMATION<br />
Conservation<br />
Area<br />
3<br />
The above is a summary of the policies for the area. For further information or for a copy of<br />
the detailed Design Policy Guidelines for the <strong>Duncan</strong> <strong>Terrace</strong>/Colebrooke Row Conservation<br />
Area and the Article 4 Direction, please contact:The Planning Department,<br />
222 Upper Street, London, N1 1YA Tel: 020 7527 2000<br />
e-mail: development.control@islington.gov.uk website: www.islington.gov.uk<br />
DESIGN & PRINT BY VENUS PRINTERS (LONDON) LTD. Tel: 020 7609 1881 E-mail: venusprinters@btclick.com OCTOBER 2005<br />
Conservation Area 3<br />
<strong>Duncan</strong> terracE<br />
Colebrooke roW<br />
This leaflet is a guide for residents and businesses in the <strong>Duncan</strong> <strong>Terrace</strong> / Colebrooke Row Conservation Area. Its<br />
aim is to promote and assist in the preservation and enhancement of this special part of <strong>Islington</strong>. This brochure<br />
explains what building works can and cannot be carried out to properties within this Conservation Area.
3 - DUNCAN TERR/COLEBROOKE:3 - DUNCAN TERR/COLEBROOKE 19/2/07 12:10 Page 2<br />
CHARACTER OF<br />
THE CONSERVATION AREA<br />
The <strong>Duncan</strong> <strong>Terrace</strong>/Colebrooke Row Conservation Area was first<br />
designated in 1969 and extended in 1991. The area comprises mainly<br />
late Georgian and early Victorian residential terraces, but there are also<br />
important commercial uses in the area which contribute to its character.<br />
The Regent's Canal and City Road Basin are also important features,<br />
the former emerging from the <strong>Islington</strong> Tunnel at Vincent <strong>Terrace</strong>. A<br />
small section of the New RiverWalk also runs through the area. Overall<br />
the area has a remarkable architectural consistency, homogeneity and<br />
historic interest, which gives the area its special character and<br />
appearance and demand sensitive policies for preservation and<br />
enhancement.<br />
THE USE OF LAND<br />
The predominant character of the <strong>Duncan</strong> <strong>Terrace</strong>/Colebrooke Row<br />
Conservation Area is residential, although there are commercial<br />
frontages on St. Peter's Street, Danbury Street, Essex Road and City<br />
Road which provide local services and are an important contribution to<br />
the character of the area. Generally the <strong>Council</strong> recognises that often<br />
the best use for a building is that which it was designed for and will seek<br />
to retain public houses, shops and workshops in appropriate uses which<br />
will not diminish their special interest. The removal of individual<br />
established uses within the Conservation Area will not be permitted<br />
where they contribute to the character of the area. Permission will not<br />
be granted for the over-intensification of residential use in conversion<br />
schemes.<br />
WHAT CAN BE DEMOLISHED<br />
The <strong>Council</strong>'s prior permission, known as Conservation Area Consent,<br />
is required to demolish almost any type of building or substantial part<br />
of a building in the area. A very large number of buildings in the area<br />
are also Statutorily Listed by the Government for their national<br />
architectural and historic interest. Prior Listed Building Consent is<br />
needed for alterations to the interior or exterior of these buildings. The<br />
<strong>Council</strong> wishes to retain all structures and buildings regardless of their<br />
age, which contribute positively to the area. The <strong>Council</strong> will seek to<br />
preserve special features, such as historic shop and pub fronts, porticos,<br />
entrance steps and railings. The canalside contains several unusual<br />
historic features which must be kept, including the furrowed iron bridge<br />
protection strips and the rubble brick wall at the rear of Noel Road.<br />
Redevelopment will be considered only where this improves the<br />
appearance of the area.<br />
WHEN PLANNING PERMISSION IS<br />
REQUIRED<br />
There are special controls over what requires<br />
planning permission in the Conservation Area<br />
and these have been strengthened by an Article<br />
4 Direction which is in force. This means that<br />
planning permission is required for various<br />
minor external works which had previously<br />
been considered as 'permitted development'.<br />
The following is not an exhaustive list, but an<br />
indication of the sort of works which do<br />
require planning permission:<br />
- alterations or extensions to roofs, including chimney stacks and pots;<br />
- extensions to the original house that are over 50 cubic metres in size;<br />
- garden sheds, garages or outbuildings over 10 cubic metres in size;<br />
- enlargement, improvement or alteration to elevations fronting the<br />
street, including alterations to front doors or windows;<br />
- demolition, alterations or erection of front boundary walls, fences,<br />
railings, gates or dustbin enclosures;<br />
- painting of previously unpainted brickwork;<br />
- cladding any part of the outside of building with render, pebble-dash,<br />
stone, timber, plastic or tiles;<br />
- satellite dishes;<br />
- creation of hardstanding fronting the street.<br />
If in doubt always ask the Planning Department first. Failure to obtain<br />
prior consent may involve owners in having to reinstate alterations, thus<br />
incurring extra cost. If your building is listed you will require prior<br />
Listed Building Consent for internal and external alterations.<br />
HOW YOU CAN<br />
MAINTAIN YOUR PROPERTY<br />
Many properties in the area still retain original architectural features<br />
both externally and internally. These include double hung timber<br />
vertical sliding sash windows, panelled front doors, fanlights with leaded<br />
lights, ornamental ironwork to railings and balconies, stucco cornices<br />
and window surrounds, stone entrance steps, porches and door cases.<br />
These special features increase the value of<br />
your property and contribute to the<br />
character of the area as a whole. Owners<br />
are therefore encouraged to maintain and<br />
repair the original features wherever<br />
possible. Where renewal is unavoidable or<br />
features are missing, the <strong>Council</strong><br />
encourages owners to reinstate these with<br />
traditional materials and matching designs.<br />
Modern flat or neo-Georgian front doors,<br />
aluminium pivot windows or UPVC<br />
double-glazed sashes would look out of<br />
place and spoil the character of the area.<br />
Existing brickwork, including chimney stacks, should be properly<br />
maintained and repointed and should not be painted or rendered.<br />
Gutters, hoppers and other rainwater goods need regular inspection.<br />
Water penetration and vegetation growth can result in expensive repairs.<br />
If you have any queries or would like more information on<br />
maintenance and repair, the <strong>Council</strong>'s Planning Department will be able<br />
to advise you on the best course of action.<br />
THE COUNCIL’S DESIGN POLICIES<br />
The <strong>Council</strong> pays particular attention to design matters when<br />
considering planning applications, including for its own development,<br />
to ensure that the character of the area is enhanced and protected.<br />
Development is also subject to all the other existing and established<br />
<strong>Council</strong> polices and planning standards. Full applications showing<br />
detailed proposals should be submitted for planning permission to be<br />
considered. The <strong>Council</strong> will not normally grant 'outline' planning<br />
permission in Conservation Areas.<br />
The following policies, adopted by the <strong>Council</strong> following public<br />
consultation, will be pursued by the <strong>Council</strong> to ensure the protection<br />
of the Conservation Area.<br />
New buildings should conform to the height, scale and proportions of<br />
existing buildings in the immediate area, using materials sympathetic to<br />
the character of the area in terms of colour and texture. For extensions<br />
and refurbishment the <strong>Council</strong> will normally require the use of<br />
traditional materials, but the <strong>Council</strong> will also encourage good modern<br />
design and the sensitive use of high quality modern materials where<br />
appropriate.<br />
SPECIFIC DESIGN FEATURES<br />
Roof extensions and dormers, chimney stacks and pots<br />
The existing roofs are very important to the character of the area,<br />
mainly comprising front parapets with hidden roofs or mansard roofs<br />
with dormer windows.<br />
Many retain their original natural slate<br />
coverings and lead flashings. The <strong>Council</strong><br />
considers that the ad-hoc construction of roof<br />
extensions, dormers and rooflights can be very<br />
damaging to the appearance of the area.<br />
Some terraces already have a large proportion of traditional roof<br />
extensions.These terraces should be completed, using traditional designs<br />
and materials, correctly detailed and in accord with other <strong>Council</strong><br />
standards.They should be mansarded at front and rear, set behind parapet<br />
walls, retaining the 'V' line of butterfly roofs. On listed buildings the<br />
retention of historic roof form and fabric is also important.<br />
Elsewhere, consent will not normally be given for alterations to roofs<br />
which are visible from the street, side streets or other public areas. Plant<br />
or tank rooms, air conditioning units or other services will not be<br />
allowed at roof level where they are visible from the street, including<br />
long views.The <strong>Council</strong> wishes to see existing chimney stacks and pots<br />
retained.<br />
Rear extensions<br />
Rear extensions need to be subordinate to the mass and height of the<br />
main building. The <strong>Council</strong> will not normally permit full width rear<br />
extensions higher than one storey or half width extensions higher than<br />
two storeys in total.<br />
Front areas<br />
The <strong>Council</strong> will not permit the filling in or covering over of front<br />
basement areas or the widening of front entrance steps. The <strong>Council</strong><br />
will resist the creation of hardstandings for vehicles in front gardens.<br />
Dustbins and meter enclosures should be discreetly located so as to be<br />
invisible from the street. New garages or car parks will not be allowed<br />
at the front or side of properties in the area. The <strong>Council</strong> will use its<br />
planning powers to reduce the forecourt parking in City Road.<br />
3<br />
shopfronts where permitted need to reflect traditional design and<br />
Porches and porticos<br />
Existing porches should be retained and should remain unenclosed.<br />
Shopfronts<br />
Several historic shop and pub fronts survive in the area. They contribute<br />
to the character and appearance of the area and should be kept. New<br />
materials such as painted timber, iron and render/stucco. Natural<br />
aluminium is not acceptable. Full guidance is given in the <strong>Council</strong>'s<br />
Shopfront Design Guide.<br />
Front boundary railings and ironwork<br />
The <strong>Duncan</strong> <strong>Terrace</strong>/Colebrooke Row Conservation Area has a wealth<br />
of historic ironwork. Traditional railings to front areas and ornamental<br />
balconies are an important feature of the streetscene. The <strong>Council</strong> will<br />
not give permission for the alteration or removal of original or<br />
traditional ironwork and will<br />
encourage owners to maintain and<br />
reinstate traditional designs, such as<br />
the 'Strawberry Hill' and spearhead<br />
railings in City Road. Timber fences<br />
will not be permitted. Rear brick<br />
garden boundary walls should be kept.<br />
Vents and flues<br />
The erection of vents and flues at the rear of commercial property can<br />
be harmful to amenity. Where possible existing chimney stacks should<br />
be used. Any new flues should be modest, appropriately located and<br />
painted a dark colour or enclosed in brickwork. Flues or vents on front<br />
elevations will not be permitted.<br />
Satellite dishes and telecommunication equipment<br />
Satellite dishes must be located at the rear of properties so as not to be<br />
visible from the street. Telecommunication equipment must be located<br />
very sensitively in relation to public views and people's homes.<br />
Advertisements and signs<br />
Signs and advertisements can detract from the visual amenity of the area<br />
and need to be appropriately designed and located. Internally<br />
illuminated signs will not normally be permitted. The <strong>Council</strong> will<br />
resist advertisements on the sides of buildings and take legal action<br />
against unauthorised hoardings and estate agents' boards.<br />
PAINT COLOURS<br />
External decorative plasterwork was originally painted off-white or in<br />
pastel colours, often to resemble stone, and owners are encouraged to<br />
continue or reinstate this to<br />
achieve uniformity. Avoid<br />
vivid modern colours<br />
which will appear brash.<br />
Front doors were usually<br />
painted in darker shades.<br />
Never paint previously<br />
unpainted brickwork.


