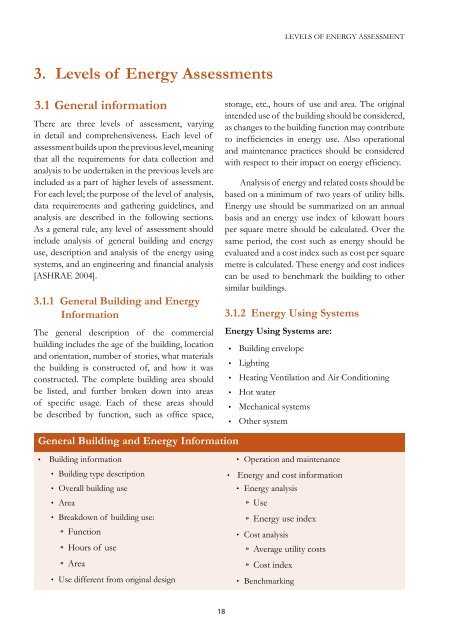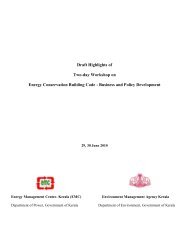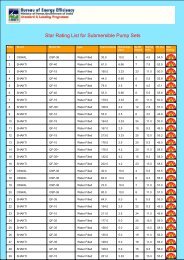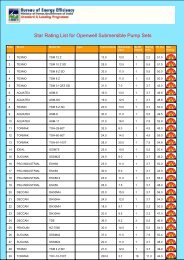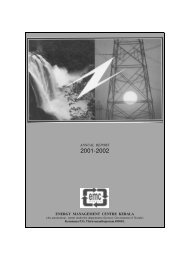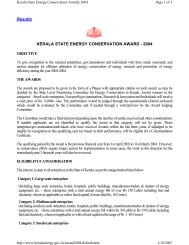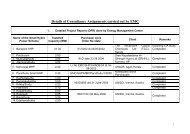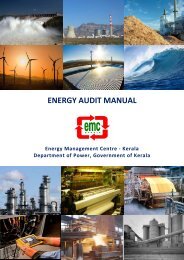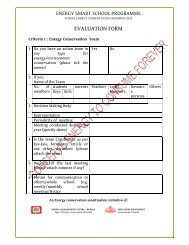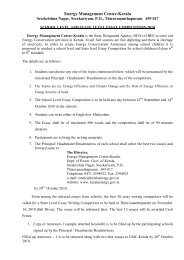energy assessment guide for commercial buildings - ECO-III
energy assessment guide for commercial buildings - ECO-III
energy assessment guide for commercial buildings - ECO-III
You also want an ePaper? Increase the reach of your titles
YUMPU automatically turns print PDFs into web optimized ePapers that Google loves.
LEVELS OF ENERGY ASSESSMENT<br />
3.<br />
Levels of Energy Assessments<br />
3.1 General in<strong>for</strong>mation<br />
There are three levels of <strong>assessment</strong>, varying<br />
in detail and comprehensiveness. Each level of<br />
<strong>assessment</strong> builds upon the previous level, meaning<br />
that all the requirements <strong>for</strong> data collection and<br />
analysis to be undertaken in the previous levels are<br />
included as a part of higher levels of <strong>assessment</strong>.<br />
For each level; the purpose of the level of analysis,<br />
data requirements and gathering <strong>guide</strong>lines, and<br />
analysis are described in the following sections.<br />
As a general rule, any level of <strong>assessment</strong> should<br />
include analysis of general building and <strong>energy</strong><br />
use, description and analysis of the <strong>energy</strong> using<br />
systems, and an engineering and financial analysis<br />
[ASHRAE 2004].<br />
3.1.1<br />
General Building and Energy<br />
In<strong>for</strong>mation<br />
The general description of the <strong>commercial</strong><br />
building includes the age of the building, location<br />
and orientation, number of stories, what materials<br />
the building is constructed of, and how it was<br />
constructed. The complete building area should<br />
be listed, and further broken down into areas<br />
of specific usage. Each of these areas should<br />
be described by function, such as office space,<br />
storage, etc., hours of use and area. The original<br />
intended use of the building should be considered,<br />
as changes to the building function may contribute<br />
to inefficiencies in <strong>energy</strong> use. Also operational<br />
and maintenance practices should be considered<br />
with respect to their impact on <strong>energy</strong> efficiency.<br />
Analysis of <strong>energy</strong> and related costs should be<br />
based on a minimum of two years of utility bills.<br />
Energy use should be summarized on an annual<br />
basis and an <strong>energy</strong> use index of kilowatt hours<br />
per square metre should be calculated. Over the<br />
same period, the cost such as <strong>energy</strong> should be<br />
evaluated and a cost index such as cost per square<br />
metre is calculated. These <strong>energy</strong> and cost indices<br />
can be used to benchmark the building to other<br />
similar <strong>buildings</strong>.<br />
3.1.2<br />
General Building and Energy In<strong>for</strong>mation<br />
• Building in<strong>for</strong>mation<br />
•• Building type description<br />
•• Overall building use<br />
•• Area<br />
•• Breakdown of building use:<br />
ºº Function<br />
ºº Hours of use<br />
ºº Area<br />
•• Use different from original design<br />
Energy Using Systems<br />
Energy Using Systems are:<br />
•• Building envelope<br />
•• Lighting<br />
•• Heating Ventilation and Air Conditioning<br />
•• Hot water<br />
•• Mechanical systems<br />
•• Other system<br />
••<br />
•• Operation and maintenance<br />
Energy and cost in<strong>for</strong>mation<br />
•• Energy analysis<br />
ºº Use<br />
º º Energy use index<br />
•• Cost analysis<br />
ºº Average utility costs<br />
ºº Cost index<br />
•• Benchmarking<br />
18


